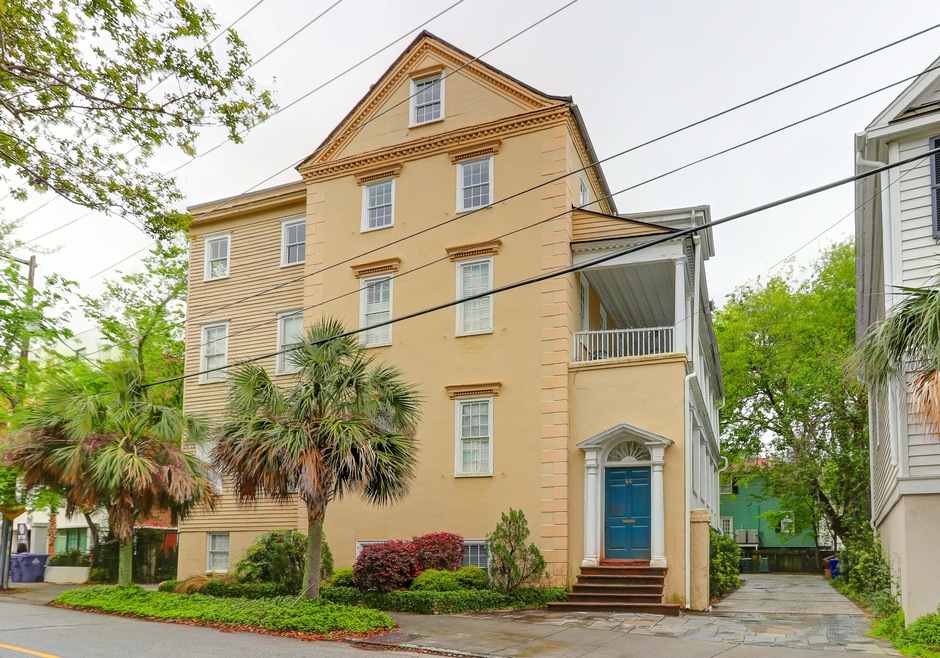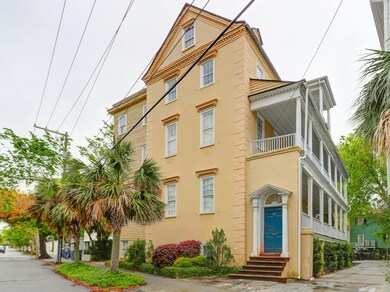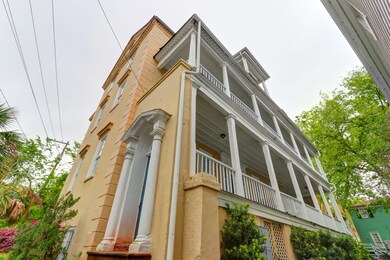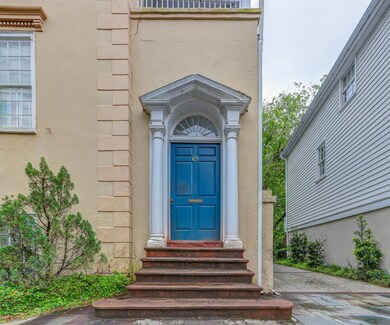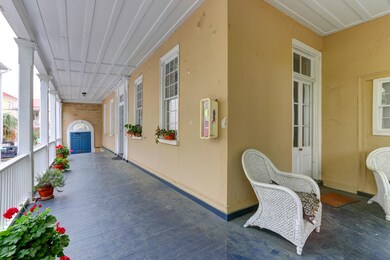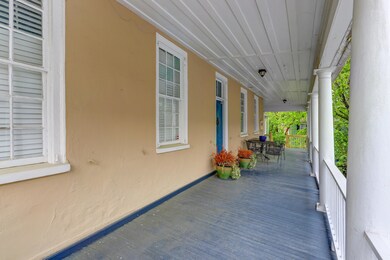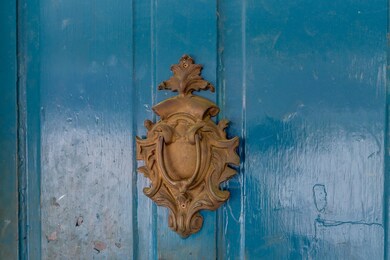
65 Vanderhorst St Unit J Charleston, SC 29403
Radcliffeborough NeighborhoodEstimated Value: $616,000 - $889,000
Highlights
- Wood Flooring
- Great Room with Fireplace
- Walk-In Closet
- High Ceiling
- Front Porch
- 5-minute walk to Shiloh Park
About This Home
As of July 2018Newly renovated apartment on the highly sought after Vanderhorst street. This apartment is close to everything; MUSC, CofC, King street, you name it. It is the top floor of a beautiful old Charleston mansion. The apartment is very private and quiet as no one is living above you and has great natural light and views. This apartment has 1 bedroom and 1 full bath downstairs and 2 bedrooms and 1 full bath upstairs. Almost everything is brand new in this apartment - appliances, windows, floors (freshly finished), paint, finishes, etc.The roof is also brand new and they are getting ready to repair and paint the entire exterior of the building. All assessments have already been paid, exterior is getting ready to be repaired and repainted.One deeded parking spot and 2 street passes available through city.
Home Details
Home Type
- Single Family
Est. Annual Taxes
- $2,050
Year Built
- Built in 1921
Lot Details
- 9,801
Parking
- Off-Street Parking
Home Design
- Architectural Shingle Roof
- Metal Roof
- Masonry
- Stucco
Interior Spaces
- 1,548 Sq Ft Home
- 2-Story Property
- High Ceiling
- Ceiling Fan
- Great Room with Fireplace
- Combination Dining and Living Room
- Crawl Space
- Dishwasher
- Laundry Room
Flooring
- Wood
- Laminate
- Ceramic Tile
Bedrooms and Bathrooms
- 3 Bedrooms
- Walk-In Closet
- 2 Full Bathrooms
Outdoor Features
- Front Porch
Schools
- Memminger Elementary School
- Courtenay Middle School
- Burke High School
Utilities
- Cooling Available
- Heat Pump System
Community Details
- Property has a Home Owners Association
- Radcliffeborough Subdivision
Ownership History
Purchase Details
Home Financials for this Owner
Home Financials are based on the most recent Mortgage that was taken out on this home.Purchase Details
Home Financials for this Owner
Home Financials are based on the most recent Mortgage that was taken out on this home.Purchase Details
Purchase Details
Similar Homes in Charleston, SC
Home Values in the Area
Average Home Value in this Area
Purchase History
| Date | Buyer | Sale Price | Title Company |
|---|---|---|---|
| Yellow Fellow Llc | $413,650 | None Available | |
| Doran Elizabeth Rose | $346,500 | None Available | |
| Cawthorn Wililiam R | -- | None Available | |
| Cawthorn Ashton S | $385,000 | None Available |
Mortgage History
| Date | Status | Borrower | Loan Amount |
|---|---|---|---|
| Previous Owner | Yellow Fellow Llc | $411,150 |
Property History
| Date | Event | Price | Change | Sq Ft Price |
|---|---|---|---|---|
| 07/23/2018 07/23/18 | Sold | $413,650 | 0.0% | $267 / Sq Ft |
| 06/23/2018 06/23/18 | Pending | -- | -- | -- |
| 04/10/2018 04/10/18 | For Sale | $413,650 | +19.4% | $267 / Sq Ft |
| 12/07/2017 12/07/17 | Sold | $346,500 | 0.0% | $224 / Sq Ft |
| 11/07/2017 11/07/17 | Pending | -- | -- | -- |
| 09/06/2017 09/06/17 | For Sale | $346,500 | -- | $224 / Sq Ft |
Tax History Compared to Growth
Tax History
| Year | Tax Paid | Tax Assessment Tax Assessment Total Assessment is a certain percentage of the fair market value that is determined by local assessors to be the total taxable value of land and additions on the property. | Land | Improvement |
|---|---|---|---|---|
| 2023 | $7,189 | $24,820 | $0 | $0 |
| 2022 | $6,653 | $24,820 | $0 | $0 |
| 2021 | $6,571 | $24,820 | $0 | $0 |
| 2020 | $6,523 | $24,820 | $0 | $0 |
| 2019 | $6,840 | $24,820 | $0 | $0 |
| 2017 | $2,050 | $15,560 | $0 | $0 |
| 2016 | $1,965 | $15,560 | $0 | $0 |
| 2015 | $2,031 | $15,560 | $0 | $0 |
| 2014 | $1,863 | $0 | $0 | $0 |
| 2011 | -- | $0 | $0 | $0 |
Agents Affiliated with this Home
-
Ben Archambault
B
Seller's Agent in 2018
Ben Archambault
Brand Name Real Estate
(240) 515-6694
2 in this area
20 Total Sales
-
Ashley Dangerfield

Buyer's Agent in 2018
Ashley Dangerfield
Charleston Home Team
(843) 469-0210
4 in this area
49 Total Sales
-
Ute Appleby

Seller's Agent in 2017
Ute Appleby
AgentOwned Realty Preferred Group
(843) 345-2625
41 Total Sales
-
Darshon Wolters-moody

Buyer's Agent in 2017
Darshon Wolters-moody
Keller Williams Realty Charleston
(843) 884-1622
67 Total Sales
Map
Source: CHS Regional MLS
MLS Number: 18009810
APN: 460-16-03-141
- 108 Smith St Unit 108-I
- 214 Calhoun St Unit 5
- 66 Warren St Unit Main House Only
- 66 Warren St Unit Entire Property
- 66 Warren St
- 64 Warren St
- 212 Calhoun St
- 64 Radcliffe St
- 152 Coming St
- 152 Coming St Unit A & B
- 7 Doughty St Unit C
- 80 Smith St
- 167 Coming St
- 30 Radcliffe St
- 41 Pitt St
- 22 Corinne St Unit 31
- 184 Ashley Ave
- 40 Pitt St
- 192 Ashley Ave Unit C
- 44 Morris St
- 65 Vanderhorst St Unit K
- 65 Vanderhorst St Unit J
- 65 Vanderhorst St Unit H
- 65 Vanderhorst St Unit G
- 65 Vanderhorst St Unit F
- 65 Vanderhorst St Unit E
- 65 Vanderhorst St Unit D
- 65 Vanderhorst St Unit C
- 65 Vanderhorst St Unit B
- 65 Vanderhorst St Unit A
- 65 Vanderhorst St Unit B
- 65 Vanderhorst St
- 0 Vanderhorst St
- 67 Vanderhorst St Unit 67C
- 67 Vanderhorst St Unit 67B
- 67 Vanderhorst St Unit 67A
- 67 Vanderhorst St Unit B
- 67 Vanderhorst St
- 120 Smith St
- 120 Smith St Unit A
