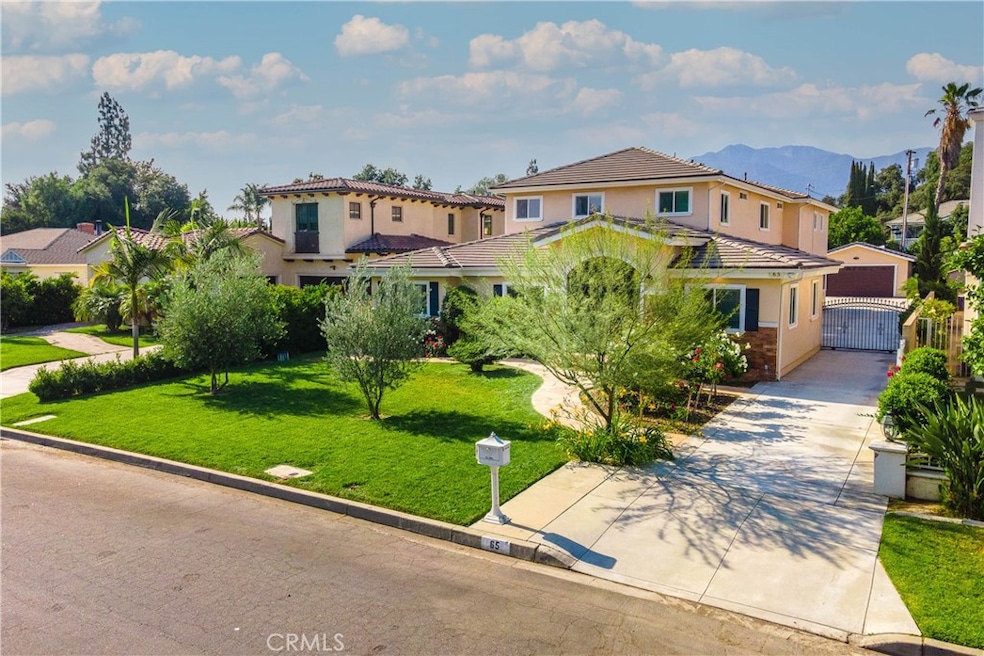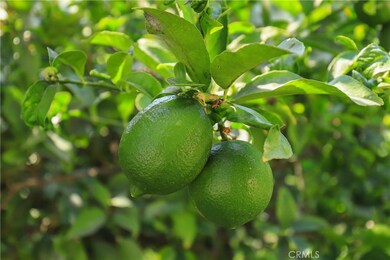
65 W Lemon Ave Arcadia, CA 91007
Highlights
- Primary Bedroom Suite
- Mountain View
- Main Floor Bedroom
- Baldwin Stocker Elementary School Rated A
- Wood Flooring
- Bonus Room
About This Home
As of July 2021Fully remodeled and expanded., Grandeur and Serenity. Situated in a beautiful tree-lined street, the perfect family home for ultimate enjoyment and hosting gatherings. Your arrival is greeted by the beautifully manicured garden and an impressive custom wrought iron gate. Follow the grand entrance to the sunlit formal living room with spacious seating capped with a cathedral ceiling. Adjacent rooms in the living area for his/her office, study, or flex space. A full bath on this main level completes this formal greeting area. Follow the formal dining room with beautiful wood paneling and a full wet bar.
Gourmand kitchen with Thermador 6 burners Range, spacious eat-in area for breakfast or family meals, wok room with Wolf stovetop and additional pantry and storage room. In- law quarter features a foyer with its own entrance and access to the backyard. Bedroom suite, laundry room, powder room, and den complete the first floor. Relax at the end of the day in the lounge area next to the primary bedroom suite with duo walk-in closets, a spa-like bath, and a balcony with views of the San Gabriel mountains. 2 additional suites complete the upstairs. Truly one-of-a-kind home designed for aging in place and multi-generations living. raising a family in one of the best school districts. Within short distances to all the restaurants and amenities in SGV.
Last Buyer's Agent
MICHAEL HYUN
REDFIN License #02088794
Home Details
Home Type
- Single Family
Est. Annual Taxes
- $27,506
Year Built
- Built in 1940
Lot Details
- 0.28 Acre Lot
- Flag Lot
- Sprinkler System
- Property is zoned ARR1*
Parking
- 2 Car Garage
- Parking Available
Property Views
- Mountain
- Neighborhood
Home Design
- Copper Plumbing
Interior Spaces
- 5,774 Sq Ft Home
- 1-Story Property
- Wet Bar
- Crown Molding
- Family Room
- Dining Room
- Bonus Room
- Game Room
- Wood Flooring
Kitchen
- Breakfast Bar
- Walk-In Pantry
- Six Burner Stove
- Dishwasher
- Granite Countertops
Bedrooms and Bathrooms
- 4 Bedrooms | 1 Main Level Bedroom
- Primary Bedroom Suite
- Walk-In Closet
- Upgraded Bathroom
- In-Law or Guest Suite
- Bathtub
- Separate Shower
Laundry
- Laundry Room
- Washer Hookup
Outdoor Features
- Balcony
Utilities
- Two cooling system units
- Central Heating and Cooling System
- Tankless Water Heater
- Septic Type Unknown
Community Details
- No Home Owners Association
Listing and Financial Details
- Tax Lot 14
- Tax Tract Number 12031
- Assessor Parcel Number 5782021014
Ownership History
Purchase Details
Home Financials for this Owner
Home Financials are based on the most recent Mortgage that was taken out on this home.Purchase Details
Home Financials for this Owner
Home Financials are based on the most recent Mortgage that was taken out on this home.Purchase Details
Home Financials for this Owner
Home Financials are based on the most recent Mortgage that was taken out on this home.Similar Homes in Arcadia, CA
Home Values in the Area
Average Home Value in this Area
Purchase History
| Date | Type | Sale Price | Title Company |
|---|---|---|---|
| Grant Deed | $2,350,000 | First American Title Company | |
| Grant Deed | $1,570,000 | Fatcola | |
| Interfamily Deed Transfer | -- | Fatcola | |
| Interfamily Deed Transfer | -- | North American Title Co Inc |
Mortgage History
| Date | Status | Loan Amount | Loan Type |
|---|---|---|---|
| Open | $1,480,000 | New Conventional | |
| Previous Owner | $1,099,000 | Adjustable Rate Mortgage/ARM | |
| Previous Owner | $302,000 | New Conventional | |
| Previous Owner | $250,000 | Credit Line Revolving | |
| Previous Owner | $333,700 | Unknown | |
| Previous Owner | $200,000 | Credit Line Revolving | |
| Previous Owner | $322,700 | Unknown | |
| Previous Owner | $75,300 | Credit Line Revolving | |
| Previous Owner | $400,000 | Unknown | |
| Previous Owner | $399,900 | Unknown |
Property History
| Date | Event | Price | Change | Sq Ft Price |
|---|---|---|---|---|
| 04/28/2025 04/28/25 | For Sale | $3,280,000 | +39.6% | $568 / Sq Ft |
| 07/28/2021 07/28/21 | Sold | $2,350,000 | 0.0% | $407 / Sq Ft |
| 07/05/2021 07/05/21 | Pending | -- | -- | -- |
| 06/16/2021 06/16/21 | For Sale | $2,350,000 | 0.0% | $407 / Sq Ft |
| 06/14/2021 06/14/21 | Off Market | $2,350,000 | -- | -- |
| 05/28/2019 05/28/19 | Rented | $6,000 | 0.0% | -- |
| 05/21/2019 05/21/19 | Off Market | $6,000 | -- | -- |
| 04/15/2019 04/15/19 | For Rent | $6,000 | +9.1% | -- |
| 09/12/2016 09/12/16 | Rented | $5,500 | 0.0% | -- |
| 09/01/2016 09/01/16 | For Rent | $5,500 | 0.0% | -- |
| 11/26/2013 11/26/13 | Sold | $1,599,999 | 0.0% | $450 / Sq Ft |
| 09/25/2013 09/25/13 | For Sale | $1,599,999 | -- | $450 / Sq Ft |
Tax History Compared to Growth
Tax History
| Year | Tax Paid | Tax Assessment Tax Assessment Total Assessment is a certain percentage of the fair market value that is determined by local assessors to be the total taxable value of land and additions on the property. | Land | Improvement |
|---|---|---|---|---|
| 2024 | $27,506 | $2,444,939 | $1,339,306 | $1,105,633 |
| 2023 | $26,929 | $2,397,000 | $1,313,046 | $1,083,954 |
| 2022 | $26,036 | $2,350,000 | $1,287,300 | $1,062,700 |
| 2021 | $25,859 | $2,325,944 | $1,303,398 | $1,022,546 |
| 2020 | $25,526 | $2,302,096 | $1,290,034 | $1,012,062 |
| 2019 | $25,226 | $2,256,958 | $1,264,740 | $992,218 |
| 2018 | $24,560 | $2,212,705 | $1,239,942 | $972,763 |
| 2016 | $18,455 | $1,625,786 | $1,191,795 | $433,991 |
| 2015 | $18,133 | $1,601,367 | $1,173,894 | $427,473 |
| 2014 | $17,872 | $1,570,000 | $1,150,900 | $419,100 |
Agents Affiliated with this Home
-
S
Seller's Agent in 2025
Sang Ur
Redfin Corporation
-
Christine Ly

Seller's Agent in 2021
Christine Ly
Wetrust Realty
(626) 512-8299
1 in this area
6 Total Sales
-
M
Buyer's Agent in 2021
MICHAEL HYUN
REDFIN
-
S
Seller's Agent in 2016
Sandra Yap
Coldwell Banker George Realty
-
ALLEN CHU
A
Buyer's Agent in 2016
ALLEN CHU
Pinnacle Real Estate Group
(626) 560-5470
3 in this area
5 Total Sales
-
Pearl Khoo
P
Seller's Agent in 2013
Pearl Khoo
IRN REALTY
(626) 203-8966
10 in this area
43 Total Sales
Map
Source: California Regional Multiple Listing Service (CRMLS)
MLS Number: AR21113365
APN: 5782-021-014
- 67 W Wistaria Ave
- 1780 S Santa Anita Ave
- 78 W Las Flores Ave
- 168 W Wistaria Ave
- 202 W Lemon Ave
- 33 E Las Flores Ave
- 2111 Louise Ave
- 1512 Louise Ave
- 239 W Norman Ave
- 1825 Lee Ave
- 194 W Pamela Rd
- 2300 Sewanee Ln
- 2215 El Monte Ave
- 2300 S Santa Anita Ave
- 28 W La Sierra Dr
- 134 E Las Flores Ave
- 263 W Longden Ave
- 300 W Las Flores Ave
- 214 W Le Roy Ave
- 49 W La Sierra Dr



