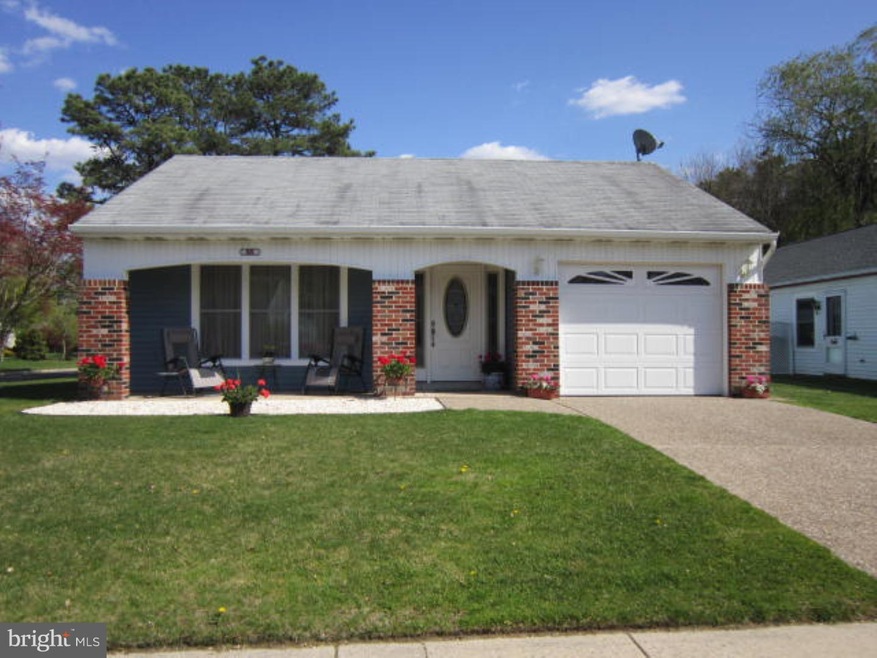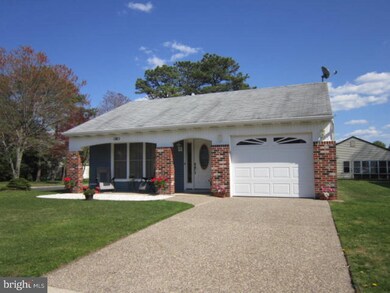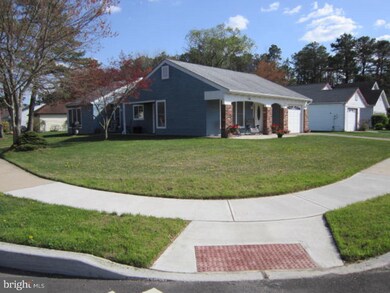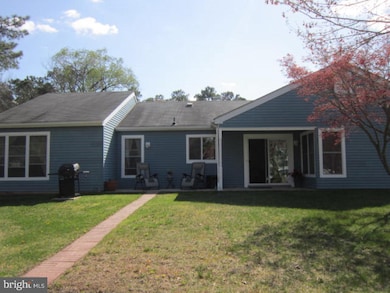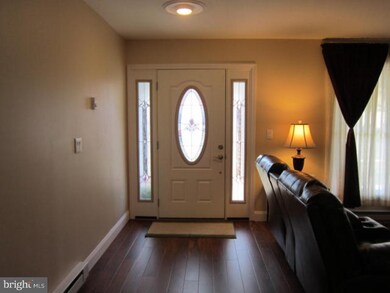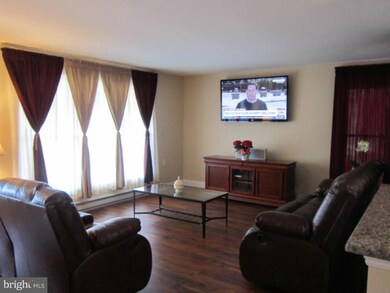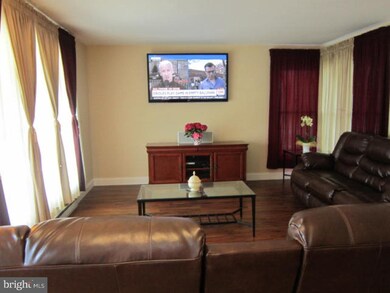
65 Westminster Dr S Southampton, NJ 08088
Leisuretowne NeighborhoodHighlights
- Senior Community
- Wood Flooring
- Corner Lot
- Rambler Architecture
- Attic
- Community Pool
About This Home
As of June 2015WOW! Nothing has been forgotten in this Lovely Two Bedroom, Two Full Bathroom WESTPORT MODEL! You won't recognize it! Almost everything NEW throughout this gorgeous home! Starting at the curb, which is where there is GAS AVAILABLE IN THE STREET! New Cobblestone Driveway & Insulated Garage Door. New Etched glass door welcomes you "Home". Elegant wood grain wide plank flooring with extra insulation throughout, Interior freshly painted in Creamy neutral colors, New Energy Efficient Windows throughout, New sliders with Interior Blinds. Eat in Kitchen is unbelievable! Sunny & spacious with Granite countertops, gorgeous New Cabinetry & hardware, SS Energy Efficient appliances including cook top range, New SS Fixtures, New Lighting fixtures, New electric baseboards, outlets and thermostats. Cozy Family Room adjoins EIK, Six panel doors throughout! Separate Laundry Room with convenient house/garage access. French drains installed off of exterior gutters for added drainage and a beautiful lawn! Sprinkler system. Corner lot with lots of space to entertain and relax. Do not miss seeing this one, it will not last!!
Last Agent to Sell the Property
Anne Marie Kieft
Alloway Associates Inc Listed on: 04/29/2015
Last Buyer's Agent
Anne Marie Kieft
Alloway Associates Inc Listed on: 04/29/2015
Home Details
Home Type
- Single Family
Est. Annual Taxes
- $3,445
Year Built
- Built in 1986
Lot Details
- 9,760 Sq Ft Lot
- Lot Dimensions are 80x122
- Corner Lot
- Level Lot
- Sprinkler System
- Back, Front, and Side Yard
- Property is in good condition
- Property is zoned RDPL
HOA Fees
- $73 Monthly HOA Fees
Parking
- 1 Car Attached Garage
- 1 Open Parking Space
- Driveway
- On-Street Parking
Home Design
- Rambler Architecture
- Brick Exterior Construction
- Slab Foundation
- Pitched Roof
- Shingle Roof
- Vinyl Siding
Interior Spaces
- 1,517 Sq Ft Home
- Property has 1 Level
- Family Room
- Living Room
- Dining Room
- Attic
Kitchen
- Eat-In Kitchen
- Self-Cleaning Oven
- Built-In Range
- Dishwasher
Flooring
- Wood
- Tile or Brick
Bedrooms and Bathrooms
- 2 Bedrooms
- En-Suite Primary Bedroom
- En-Suite Bathroom
- 2 Full Bathrooms
- Walk-in Shower
Laundry
- Laundry Room
- Laundry on main level
Eco-Friendly Details
- Energy-Efficient Windows
Outdoor Features
- Patio
- Porch
Utilities
- Central Air
- Baseboard Heating
- Underground Utilities
- 100 Amp Service
- Electric Water Heater
- Cable TV Available
Listing and Financial Details
- Tax Lot 00059
- Assessor Parcel Number 33-02702 42-00059
Community Details
Overview
- Senior Community
- Association fees include pool(s)
- $665 Other One-Time Fees
- Leisuretowne Subdivision, Westport Floorplan
Recreation
- Community Pool
Ownership History
Purchase Details
Home Financials for this Owner
Home Financials are based on the most recent Mortgage that was taken out on this home.Purchase Details
Home Financials for this Owner
Home Financials are based on the most recent Mortgage that was taken out on this home.Similar Homes in Southampton, NJ
Home Values in the Area
Average Home Value in this Area
Purchase History
| Date | Type | Sale Price | Title Company |
|---|---|---|---|
| Bargain Sale Deed | $189,000 | Surety Title Company | |
| Bargain Sale Deed | $125,000 | Surety Title Company |
Mortgage History
| Date | Status | Loan Amount | Loan Type |
|---|---|---|---|
| Open | $161,211 | VA | |
| Closed | $163,408 | VA | |
| Closed | $151,200 | New Conventional | |
| Previous Owner | $122,710 | FHA |
Property History
| Date | Event | Price | Change | Sq Ft Price |
|---|---|---|---|---|
| 06/30/2015 06/30/15 | Sold | $189,000 | -2.3% | $125 / Sq Ft |
| 05/07/2015 05/07/15 | Pending | -- | -- | -- |
| 04/29/2015 04/29/15 | For Sale | $193,500 | +54.8% | $128 / Sq Ft |
| 11/25/2013 11/25/13 | Sold | $125,000 | -3.8% | $82 / Sq Ft |
| 10/21/2013 10/21/13 | Pending | -- | -- | -- |
| 10/17/2013 10/17/13 | For Sale | $129,900 | -- | $86 / Sq Ft |
Tax History Compared to Growth
Tax History
| Year | Tax Paid | Tax Assessment Tax Assessment Total Assessment is a certain percentage of the fair market value that is determined by local assessors to be the total taxable value of land and additions on the property. | Land | Improvement |
|---|---|---|---|---|
| 2024 | $5,093 | $160,300 | $43,100 | $117,200 |
| 2023 | $5,093 | $160,300 | $43,100 | $117,200 |
| 2022 | $4,556 | $160,300 | $43,100 | $117,200 |
| 2021 | $4,550 | $160,300 | $43,100 | $117,200 |
| 2020 | $4,700 | $160,300 | $43,100 | $117,200 |
| 2019 | $4,599 | $160,300 | $43,100 | $117,200 |
| 2018 | $4,492 | $160,300 | $43,100 | $117,200 |
| 2017 | $4,258 | $160,300 | $43,100 | $117,200 |
| 2016 | $4,411 | $160,300 | $43,100 | $117,200 |
| 2015 | $3,571 | $134,000 | $43,100 | $90,900 |
| 2014 | $3,195 | $134,000 | $43,100 | $90,900 |
Agents Affiliated with this Home
-
A
Seller's Agent in 2015
Anne Marie Kieft
Alloway Associates Inc
-
G
Seller's Agent in 2013
Grietje Connolly
Alloway Associates Inc
-
Donald Piper
D
Buyer's Agent in 2013
Donald Piper
Alloway Associates Inc
(609) 923-0767
35 in this area
60 Total Sales
Map
Source: Bright MLS
MLS Number: 1002590004
APN: 33-02702-42-00059
- 68 Finchley Ct
- 53 Westminster Dr S
- 11 Burtons Dr
- 10 Dunstable Rd
- 57 Finchley Ct
- 67 Mayfair Rd
- 6 Finchley Ct
- 53 Finchley Ct
- 34 Chatham Place
- 12 Yorkshire Way
- 63 Marlborough Dr
- 48 Dunstable Rd
- 23 Marlborough Dr
- 115 Dorchester Dr
- 17 Marlborough Dr
- 22 Windsor Rd
- 71 Chatham Place
- 150 Dorchester Dr
- 233 Huntington Dr
- 39 Chelsea Place
