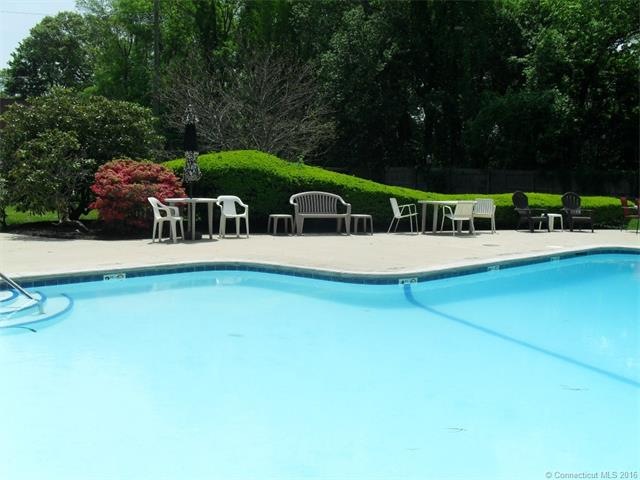
65 Westridge Rd Unit F10 New London, CT 06320
South New London NeighborhoodEstimated Value: $143,000 - $203,000
Highlights
- Beach Front
- Community Pool
- Walking Distance to Water
- Medical Services
- Balcony
- Thermal Windows
About This Home
As of March 2017REDUCED!! NICE condo in New London's south side! Close to beaches, buses, hospital, parks and colleges.....This unit has 2 generous sized bedrooms, BIG closets, private balcony. Storage in the basement. HEAT INCLUDED in HOA fee. Elevator, Common laundry area on your floor. This unit comes with a carport space as well! Beautiful swimming pool and grilling area. A short walk to local eateries like the Famous Fred's Shanty. Walk to Beautiful Ocean Beach! This is priced to MOVE!!
Property Details
Home Type
- Condominium
Est. Annual Taxes
- $2,473
Year Built
- Built in 1966
Lot Details
- Beach Front
- River Front
HOA Fees
- $317 Monthly HOA Fees
Parking
- 2 Parking Spaces
Home Design
- Masonry Siding
Interior Spaces
- 1,050 Sq Ft Home
- Thermal Windows
- Basement Storage
Kitchen
- Oven or Range
- Dishwasher
Bedrooms and Bathrooms
- 2 Bedrooms
- 1 Full Bathroom
Outdoor Features
- Walking Distance to Water
- Balcony
Location
- Property is near shops
- Property is near a bus stop
Schools
- Pboe Elementary School
- Pboe High School
Utilities
- Cooling System Mounted In Outer Wall Opening
- Baseboard Heating
- Heating System Uses Natural Gas
Community Details
Overview
- Association fees include grounds maintenance, insurance, property management
- 36 Units
- Westridge Community
- Property managed by On site
Amenities
- Medical Services
- Laundry Facilities
Recreation
- Community Playground
- Community Pool
Ownership History
Purchase Details
Purchase Details
Home Financials for this Owner
Home Financials are based on the most recent Mortgage that was taken out on this home.Purchase Details
Home Financials for this Owner
Home Financials are based on the most recent Mortgage that was taken out on this home.Purchase Details
Similar Homes in New London, CT
Home Values in the Area
Average Home Value in this Area
Purchase History
| Date | Buyer | Sale Price | Title Company |
|---|---|---|---|
| Kenyon Florabeth | -- | None Available | |
| Kenyon Florabeth | -- | None Available | |
| Kenyon Wesley P | $85,000 | -- | |
| Kenyon Wesley P | $85,000 | -- | |
| Watcher Wendy L | $170,000 | -- | |
| Watcher Wendy L | $170,000 | -- | |
| Silverstein Jean | $75,000 | -- |
Mortgage History
| Date | Status | Borrower | Loan Amount |
|---|---|---|---|
| Previous Owner | Silverstein Jean | $68,000 | |
| Previous Owner | Silverstein Jean | $15,000 | |
| Previous Owner | Silverstein Jean | $150,000 |
Property History
| Date | Event | Price | Change | Sq Ft Price |
|---|---|---|---|---|
| 03/30/2017 03/30/17 | Sold | $85,000 | -5.5% | $81 / Sq Ft |
| 02/18/2017 02/18/17 | For Sale | $89,900 | 0.0% | $86 / Sq Ft |
| 02/18/2017 02/18/17 | Pending | -- | -- | -- |
| 10/15/2016 10/15/16 | Price Changed | $89,900 | -3.2% | $86 / Sq Ft |
| 08/26/2016 08/26/16 | For Sale | $92,900 | -- | $88 / Sq Ft |
Tax History Compared to Growth
Tax History
| Year | Tax Paid | Tax Assessment Tax Assessment Total Assessment is a certain percentage of the fair market value that is determined by local assessors to be the total taxable value of land and additions on the property. | Land | Improvement |
|---|---|---|---|---|
| 2024 | $2,871 | $104,400 | $0 | $104,400 |
| 2023 | $1,840 | $49,420 | $0 | $49,420 |
| 2022 | $1,844 | $49,420 | $0 | $49,420 |
| 2021 | $1,875 | $49,420 | $0 | $49,420 |
| 2020 | $1,887 | $49,420 | $0 | $49,420 |
| 2019 | $1,972 | $49,420 | $0 | $49,420 |
| 2018 | $2,673 | $61,110 | $0 | $61,110 |
| 2017 | $2,705 | $61,110 | $0 | $61,110 |
| 2016 | $2,473 | $61,110 | $0 | $61,110 |
| 2015 | $2,413 | $61,110 | $0 | $61,110 |
| 2014 | $2,094 | $61,110 | $0 | $61,110 |
Agents Affiliated with this Home
-
Ron Donovan

Seller's Agent in 2017
Ron Donovan
RE/MAX
(860) 287-1216
12 in this area
61 Total Sales
Map
Source: SmartMLS
MLS Number: E10163989
APN: NLON-000010-000050-000205-000002
- 65 Westridge Rd Unit D9
- 70 Farmington Ave Unit 4J
- 70 Farmington Ave Unit 4U
- 70 Farmington Ave Unit 4T
- 70 Farmington Ave Unit 3A
- 281 Gardner Ave Unit G5
- 153 Thames St
- 95 Gardner Ave
- 10 Easy St Unit C
- 98 Braman Rd
- 184 Pequot Ave Unit 406
- 184 Pequot Ave Unit 104
- 842 Montauk Ave
- 994 Ocean Ave
- 289 Ocean Ave
- 26 Perry St
- 100 Pequot Ave Unit 3530
- 60 Braman Rd
- 919 Pequot Ave
- 295 Lower Blvd
- 65 Westridge Rd Unit D6
- 65 Westridge Rd Unit D3
- 65 Westridge Rd Unit E8
- 65 Westridge Rd Unit E6
- 65 Westridge Rd Unit E7
- 65 Westridge Rd Unit F10
- 65 Westridge Rd Unit F2
- 65 Westridge Rd Unit E10
- 65 Westridge Rd Unit E2
- 65 Westridge Rd Unit E1
- 65 Westridge Rd Unit E12
- 65 Westridge Rd Unit D5
- 65 Westridge Rd Unit F12
- 65 Westridge Rd Unit F9
- 65 Westridge Rd Unit D8
- 65 Westridge Rd Unit D10
- 65 Westridge Rd Unit D4
- 65 Westridge Rd Unit F11
- 65 Westridge Rd Unit E11
- 65 Westridge Rd Unit F8
