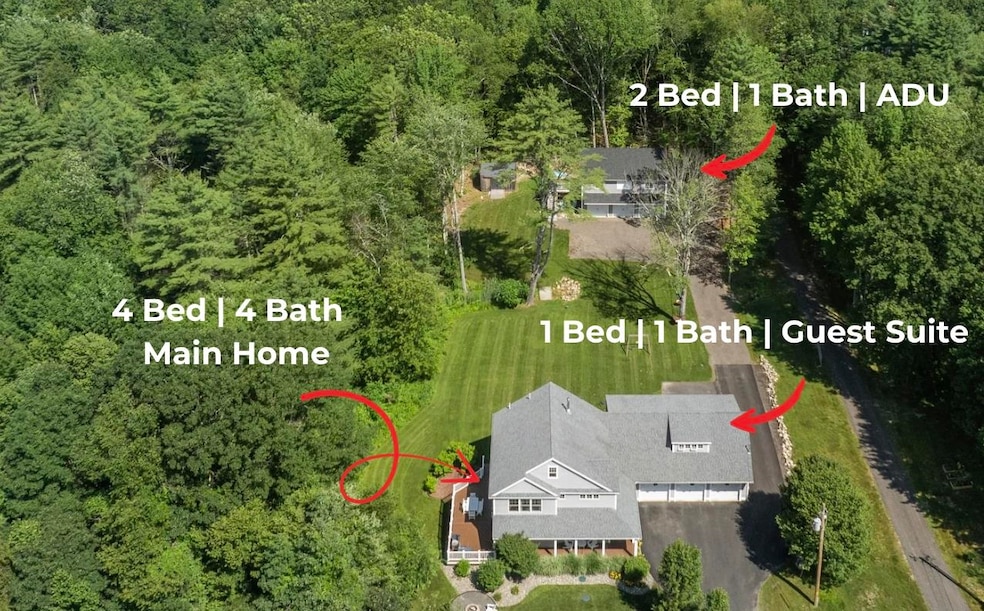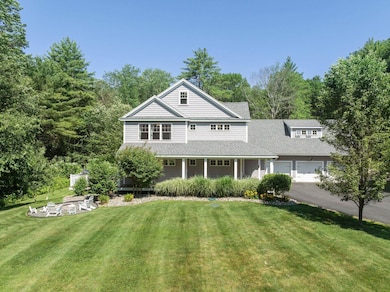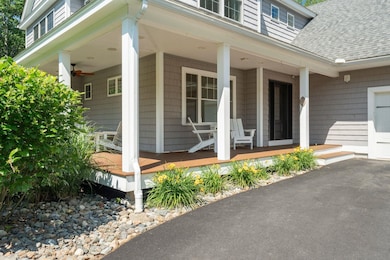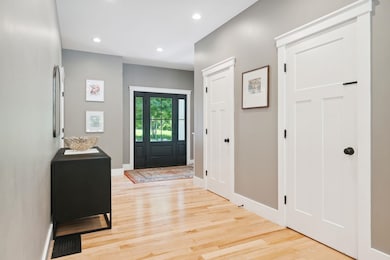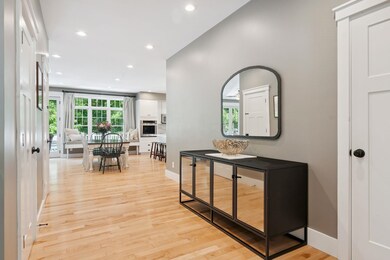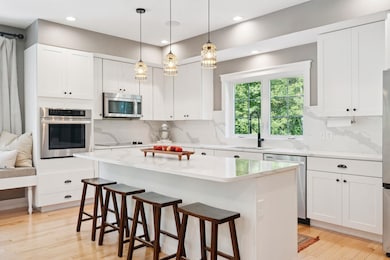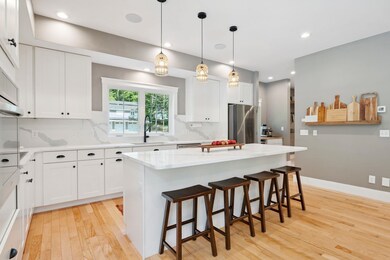This one-of-a-kind estate blends the charm of a New England farmhouse with the comfort of a newer custom build. Set on 9.6 peaceful acres in one of Eliot’s most desirable neighborhoods, it offers rare privacy just minutes from Kittery Foreside, downtown Portsmouth, York beaches, golf, nature trails, and I-95. The property includes a thoughtfully designed main residence, a private au pair suite, and a brand-new (2024) two-bedroom ADU above a heated three-car garage for six garage bays total. Each space features premium finishes, private utilities, and flexible layouts. The main home offers a wraparound porch, solid maple flooring, quartz counters, custom cabinetry, gas fireplace, surround sound, central A/C, and a whole-house generator. The finished walkout basement includes a gym, home theater with wet bar, full bath, and laundry. The flexible first floor features a guest room and 3⁄4 bath, while upstairs, the primary suite includes custom closets and a tiled Italian marble shower. The au pair suite has one bedroom, living space, laundry, private deck, and parking. The ADU adds even more flexibility with two bedrooms, its own septic, and a custom kitchen- ideal for guests, income, or multigenerational living. A rare chance to own a turnkey compound with space, style, and privacy minutes from coastal destinations.

