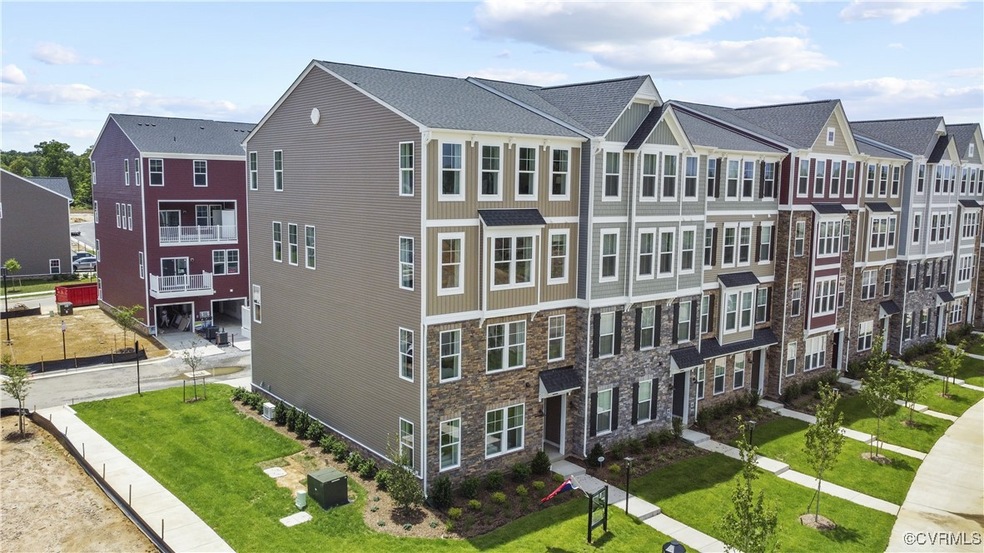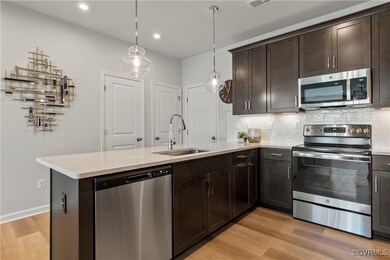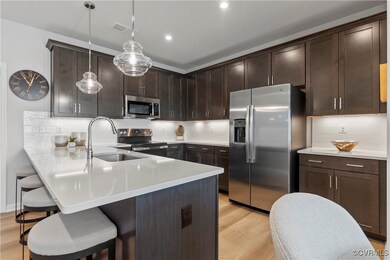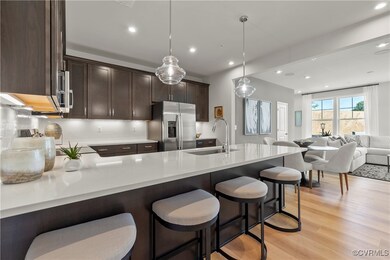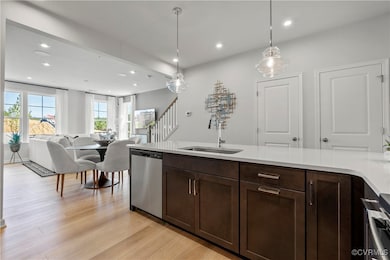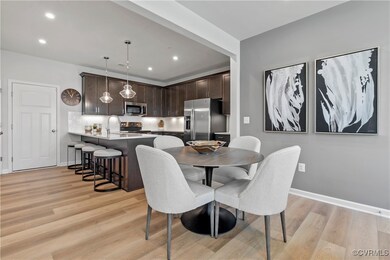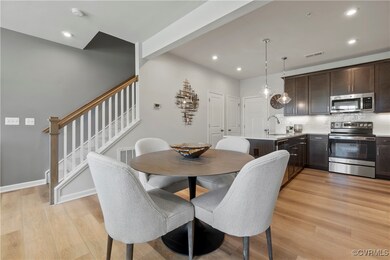650 Brookwood Glen Terrace Unit A Glen Allen, VA 23060
Estimated payment $2,228/month
Highlights
- Under Construction
- Contemporary Architecture
- High Ceiling
- Deck
- Loft
- Granite Countertops
About This Home
Step into The Tessa, a contemporary residential condo crafted for those who crave style, comfort, and a touch of luxury. At the heart of this stunning home is an oversized chef’s kitchen—an absolute dream for culinary enthusiasts. Outfitted with premium, state-of-the-art appliances and abundant counter and cabinet space, it transforms every meal into a joyful experience.
Upstairs, a charming second-floor balcony invites you to unwind with a morning coffee or entertain under the stars. The open-concept loft layout and two generously sized bedrooms offer a perfect balance of privacy and space, ideal for both everyday living and hosting guests in style.
Each bedroom is thoughtfully designed with modern finishes and calming tones to create your personal sanctuary. Whether you're searching for your forever home or a smart investment, The Tessa delivers on every front—with sophistication, spaciousness, and versatility.
Photos include renderings and virtual staging.
Townhouse Details
Home Type
- Townhome
Year Built
- Built in 2025 | Under Construction
HOA Fees
- $225 Monthly HOA Fees
Parking
- 1 Car Attached Garage
- Rear-Facing Garage
- Garage Door Opener
- Driveway
Home Design
- Home to be built
- Contemporary Architecture
- Rowhouse Architecture
- Brick Exterior Construction
- Frame Construction
- Shingle Roof
- Asphalt Roof
- HardiePlank Type
Interior Spaces
- 1,573 Sq Ft Home
- 2-Story Property
- High Ceiling
- Recessed Lighting
- Thermal Windows
- Insulated Doors
- Dining Area
- Loft
- Washer and Dryer Hookup
Kitchen
- Eat-In Kitchen
- Built-In Double Oven
- Electric Cooktop
- Microwave
- Dishwasher
- Kitchen Island
- Granite Countertops
- Disposal
Flooring
- Partially Carpeted
- Ceramic Tile
- Vinyl
Bedrooms and Bathrooms
- 2 Bedrooms
- En-Suite Primary Bedroom
- Walk-In Closet
- Double Vanity
Home Security
Outdoor Features
- Deck
Schools
- Longdale Elementary School
- Brookland Middle School
- Hermitage High School
Utilities
- Cooling Available
- Heating Available
- Vented Exhaust Fan
Listing and Financial Details
- Tax Lot 1209
Community Details
Overview
- Retreat At One Subdivision
Amenities
- Common Area
Security
- Fire and Smoke Detector
- Fire Sprinkler System
Map
Home Values in the Area
Average Home Value in this Area
Property History
| Date | Event | Price | List to Sale | Price per Sq Ft |
|---|---|---|---|---|
| 05/30/2025 05/30/25 | Pending | -- | -- | -- |
| 04/29/2025 04/29/25 | For Sale | $319,990 | -- | $203 / Sq Ft |
Source: Central Virginia Regional MLS
MLS Number: 2511791
- 648 Brookwood Glen Terrace Unit A
- 648 Brookwood Glen Terrace Unit B
- 650 Brookwood Glen Terrace Unit B
- 9222 Magellan Pkwy Unit A
- 652 Brookwood Glen Terrace Unit B
- 654 Brookwood Glen Terrace Unit A
- 654 Brookwood Glen Terrace Unit B
- 656 Brookwood Glen Terrace Unit A
- 658 Brookwood Glen Terrace Unit A
- 9233 Magellan Pkwy Unit A
- 9018 Milton Mill Dr Unit A
- 8508 Wilson Creek Ln
- 325 Wilson Creek Dr
- 8524 Wilson Creek Ln
- 8600 Camerons Ferry Ln
- 8640 Camerons Ferry Ln
- 8665 Camerons Ferry Ln
- 8624 Camerons Ferry Ln
- 8620 Camerons Ferry Ln
- 308 Camerons Ferry Dr
