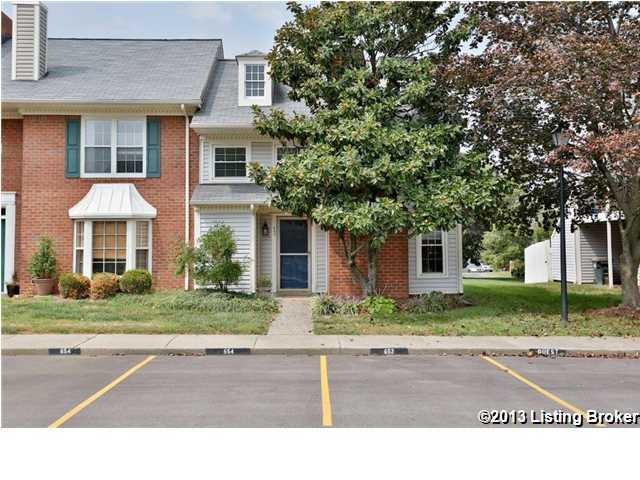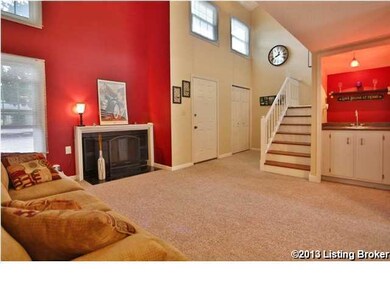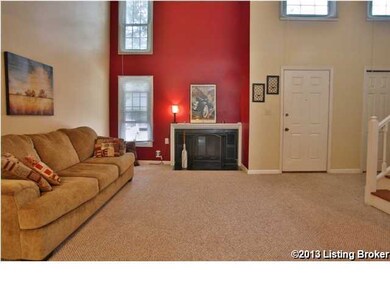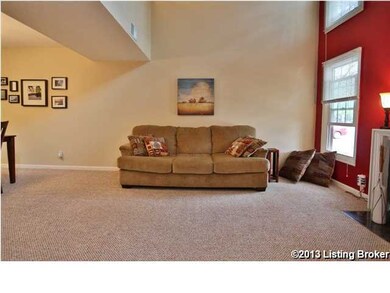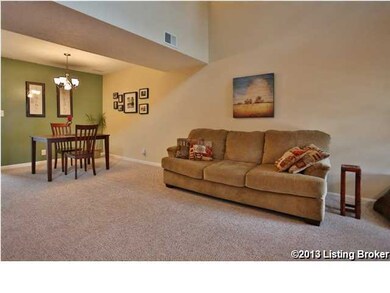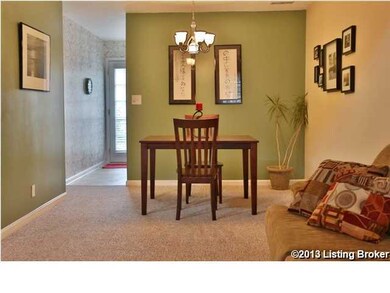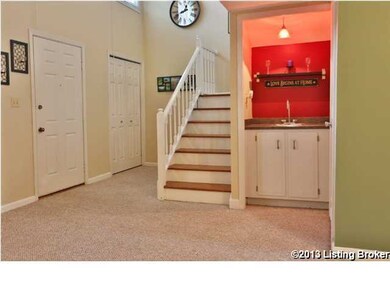
650 Cobblestone Square Unit 84 Louisville, KY 40223
Estimated Value: $210,000 - $232,000
Highlights
- 1 Fireplace
- Patio
- Property is Fully Fenced
- Greathouse Shryock Traditional Elementary School Rated A-
- Central Air
- Heat Pump System
About This Home
As of December 2013FABULOUS, UPDATED, FHA approved, END UNIT condo in quaint Plainview location. This 2 Bedroom, 2 Full Bathroom property has an open & airy, 2 story GREAT ROOM with a COZY FIREPLACE & fantastic WET BAR that opens to the DINING AREA. The attractive KITCHEN has WHITE CABINETS & UPDATED APPLIANCES including a STAINLESS STEEL STOVE. Off the kitchen are a private, FULLY FENCED PATIO & a STORAGE SHED. There is a convenient, 1st FLOOR BEDROOM with a FULL BATHROOM located across the hall. Upstairs is a spacious MASTER BEDROOM large enough for a sitting area along with A WALK-IN CLOSET. The attached MASTER BATHROOM also has a separate VANITY AREA with GRANITE countertop. You'll find the LAUNDRY conveniently located on this floor as well. The HVAC was REPLACED in 2012 & the carpets recently cleaned. The $178 monthly maintenance fee covers trash, exterior maintenance, master insurance & snow removal. The average LG&E bill is a low $79 per month. The sellers are also offering a 1 YEAR HOMETRUST WARRANTY. Call today to schedule your personal tour!
Last Agent to Sell the Property
Maggie Terry
Semonin REALTORS Listed on: 09/12/2013
Last Buyer's Agent
Martha Bisig Charron
Semonin REALTORS License #206370
Property Details
Home Type
- Condominium
Est. Annual Taxes
- $1,981
Lot Details
- Property is Fully Fenced
- Privacy Fence
Home Design
- Brick Exterior Construction
- Slab Foundation
- Shingle Roof
Interior Spaces
- 1,123 Sq Ft Home
- 2-Story Property
- 1 Fireplace
Bedrooms and Bathrooms
- 2 Bedrooms
- 2 Full Bathrooms
Outdoor Features
- Patio
Utilities
- Central Air
- Heat Pump System
Community Details
- Property has a Home Owners Association
- Yorkwood Subdivision
Listing and Financial Details
- Legal Lot and Block 00B8 / 2219
- Assessor Parcel Number 2219-00B8-0004
Ownership History
Purchase Details
Home Financials for this Owner
Home Financials are based on the most recent Mortgage that was taken out on this home.Purchase Details
Home Financials for this Owner
Home Financials are based on the most recent Mortgage that was taken out on this home.Similar Homes in Louisville, KY
Home Values in the Area
Average Home Value in this Area
Purchase History
| Date | Buyer | Sale Price | Title Company |
|---|---|---|---|
| Craft John G | $112,500 | Associated Title Co | |
| Cottrell Rich | $120,500 | Venture Title Group Llc |
Mortgage History
| Date | Status | Borrower | Loan Amount |
|---|---|---|---|
| Open | Craft John G | $24,876 | |
| Open | Craft John G | $110,230 | |
| Closed | Craft John G | $110,461 | |
| Previous Owner | Cottrell Rich | $90,200 | |
| Previous Owner | Cottrell Rich | $96,400 |
Property History
| Date | Event | Price | Change | Sq Ft Price |
|---|---|---|---|---|
| 12/16/2013 12/16/13 | Sold | $112,500 | -1.7% | $100 / Sq Ft |
| 11/18/2013 11/18/13 | Pending | -- | -- | -- |
| 09/12/2013 09/12/13 | For Sale | $114,490 | -- | $102 / Sq Ft |
Tax History Compared to Growth
Tax History
| Year | Tax Paid | Tax Assessment Tax Assessment Total Assessment is a certain percentage of the fair market value that is determined by local assessors to be the total taxable value of land and additions on the property. | Land | Improvement |
|---|---|---|---|---|
| 2024 | $1,981 | $174,070 | $0 | $174,070 |
| 2023 | $1,261 | $108,930 | $0 | $108,930 |
| 2022 | $1,408 | $108,930 | $0 | $108,930 |
| 2021 | $1,367 | $108,930 | $0 | $108,930 |
| 2020 | $1,255 | $108,930 | $0 | $108,930 |
| 2019 | $1,230 | $108,930 | $0 | $108,930 |
| 2018 | $153 | $108,930 | $0 | $108,930 |
| 2017 | $1,143 | $108,930 | $0 | $108,930 |
| 2013 | $1,205 | $120,500 | $0 | $120,500 |
Agents Affiliated with this Home
-
M
Seller's Agent in 2013
Maggie Terry
Semonin Realty
-
M
Buyer's Agent in 2013
Martha Bisig Charron
Semonin Realty
Map
Source: Metro Search (Greater Louisville Association of REALTORS®)
MLS Number: 1371415
APN: 221900B80004
- 638 Cambridge Station Rd
- 626 Cambridge Station Rd Unit 123
- 10505 Kovats Ct Unit 73
- 10301 Plains Ct
- 1004 Springside Way
- 303 Cambridge Station Rd
- 308 Moser Rd
- 10218 Falling Tree Way
- 1303 Limestone Trace
- 9209 Seaton Springs Pkwy
- 414 Rosewood Ct Unit 31F
- 262 Moser Rd
- 10218 Afton Rd
- 325 Rosewood Dr Unit 40B
- 406 Blue Rose Ct
- 307 Brentford Ct
- 805 Kinross Place
- 10332 Dorsey Village Dr
- 305 S Dorsey Ln
- 1212 Inverary Ct Unit 7
- 650 Cobblestone Square Unit 84
- 652 Cobblestone Square Unit 83
- 654 Cobblestone Square
- 656 Cobblestone Square Unit 81
- 648 Cobblestone Square
- 646 Cobblestone Square
- 10410 Timberwood Cir Unit 93
- 638 Cobblestone Square
- 10412 Timberwood Cir Unit 92
- 644 Cobblestone Square
- 10414 Timberwood Cir Unit 91
- 10408 Timberwood Cir Unit 101U
- 739 Yorkwood Place
- 737 Yorkwood Place Unit 21D
- 10406 Timberwood Cir
- 741 Yorkwood Place Unit 22
- 642 Cobblestone Square
- 640 Cobblestone Square Unit 74
- 10404 Timberwood Cir
- 743 Yorkwood Place Unit 23
