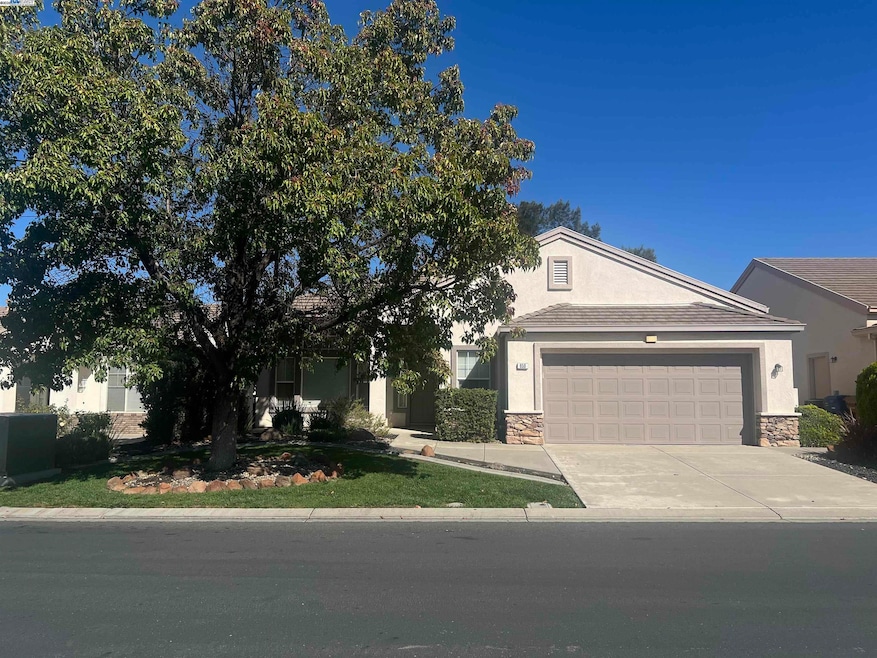650 Cypress Dr Rio Vista, CA 94571
Estimated payment $3,249/month
Highlights
- Golf Course Community
- Golf Course View
- Contemporary Architecture
- Fitness Center
- Clubhouse
- Two Way Fireplace
About This Home
Coming Soon: Welcome to 650 Cypress Drive, located in the highly desirable Trilogy at Rio Vista, an active adult 55+ community celebrated for its resort-style living. This charming 2-bedroom, 2-bath home is ideally situated near the golf greens, offering serene views and a peaceful atmosphere. Enjoy world-class amenities including a championship golf course, state-of-the-art fitness center, indoor and outdoor pools, tennis courts, walking trails, and a vibrant clubhouse with dining and social events. Experience comfort, elegance, and a true sense of community—this is Rio Vista living at its finest!
Open House Schedule
-
Sunday, November 16, 202510:00 am to 12:00 pm11/16/2025 10:00:00 AM +00:0011/16/2025 12:00:00 PM +00:00Come Check out This Amazing Location.Add to Calendar
-
Friday, November 21, 202510:00 am to 12:00 pm11/21/2025 10:00:00 AM +00:0011/21/2025 12:00:00 PM +00:00Come Check out This Amazing Location.Add to Calendar
Home Details
Home Type
- Single Family
Est. Annual Taxes
- $4,608
Year Built
- Built in 1999
Lot Details
- 5,227 Sq Ft Lot
HOA Fees
- $282 Monthly HOA Fees
Parking
- 2 Car Attached Garage
- Front Facing Garage
- Garage Door Opener
Home Design
- Contemporary Architecture
- Slab Foundation
- Tile Roof
- Fiber Cement Roof
Interior Spaces
- 1-Story Property
- Two Way Fireplace
- Gas Fireplace
- Bay Window
- Family Room with Fireplace
- Golf Course Views
Kitchen
- Free-Standing Range
- Microwave
- Dishwasher
Flooring
- Carpet
- Vinyl
Bedrooms and Bathrooms
- 2 Bedrooms
- 2 Full Bathrooms
Laundry
- Dryer
- Washer
- 220 Volts In Laundry
Utilities
- Central Heating and Cooling System
- Multiple Heating Units
Listing and Financial Details
- Assessor Parcel Number 0176150570
Community Details
Overview
- Association fees include common area maintenance, management fee, street
- Trilogy Association, Phone Number (707) 374-4843
- Trilogy Subdivision
Amenities
- Clubhouse
Recreation
- Golf Course Community
- Tennis Courts
- Fitness Center
- Community Pool
- Community Spa
- Putting Green
- Park
- Dog Park
Map
Home Values in the Area
Average Home Value in this Area
Tax History
| Year | Tax Paid | Tax Assessment Tax Assessment Total Assessment is a certain percentage of the fair market value that is determined by local assessors to be the total taxable value of land and additions on the property. | Land | Improvement |
|---|---|---|---|---|
| 2025 | $4,608 | $494,700 | $147,900 | $346,800 |
| 2024 | $4,608 | $424,482 | $127,344 | $297,138 |
| 2023 | $4,590 | $416,160 | $124,848 | $291,312 |
| 2022 | $4,512 | $408,000 | $122,400 | $285,600 |
| 2021 | $4,392 | $400,000 | $120,000 | $280,000 |
| 2020 | $4,052 | $388,164 | $91,002 | $297,162 |
| 2019 | $3,897 | $380,554 | $89,218 | $291,336 |
| 2018 | $3,990 | $373,093 | $87,469 | $285,624 |
| 2017 | $3,781 | $365,778 | $85,754 | $280,024 |
| 2016 | $3,654 | $354,000 | $67,000 | $287,000 |
| 2015 | $3,458 | $331,000 | $66,000 | $265,000 |
| 2014 | $3,285 | $300,000 | $60,000 | $240,000 |
Property History
| Date | Event | Price | List to Sale | Price per Sq Ft | Prior Sale |
|---|---|---|---|---|---|
| 11/14/2025 11/14/25 | For Sale | $490,000 | +1.0% | $296 / Sq Ft | |
| 05/17/2024 05/17/24 | Sold | $485,000 | -1.0% | $293 / Sq Ft | View Prior Sale |
| 05/08/2024 05/08/24 | Pending | -- | -- | -- | |
| 03/30/2024 03/30/24 | For Sale | $490,000 | -- | $296 / Sq Ft |
Purchase History
| Date | Type | Sale Price | Title Company |
|---|---|---|---|
| Quit Claim Deed | -- | Old Republic Title | |
| Grant Deed | $485,000 | Old Republic Title | |
| Grant Deed | $400,000 | Old Republic Title Company | |
| Grant Deed | $295,000 | First American | |
| Interfamily Deed Transfer | -- | -- | |
| Grant Deed | $224,500 | First American Title Guarant |
Mortgage History
| Date | Status | Loan Amount | Loan Type |
|---|---|---|---|
| Previous Owner | $143,000 | Purchase Money Mortgage | |
| Closed | $56,243 | No Value Available |
Source: Bay East Association of REALTORS®
MLS Number: 41115253
APN: 0176-150-570
- 714 Cherry Hills Ln
- 782 Oakhill Way
- 732 Summerset Dr
- 716 Turnberry Terrace
- 670 Turnberry Terrace
- 659 Pinehurst Dr Unit CA
- 470 Edgewood Dr
- 234 Cedar Ridge Dr
- 602 Summerset Dr
- 242 Cedar Ridge Dr
- 319 Cedar Ridge Dr
- 611 Twin Lakes Ln
- 603 Twin Lakes Ln
- 459 Cedar Ridge Dr
- 617 Twin Lakes Ln
- 402 Riverwood Ln
- 329 Brockton Place
- 528 Birch Ridge Dr
- 640 Waterwood Dr
- 301 Fairbanks Dr
- 715 Cherry Hills Ln
- 213 Shearwater Dr
- 395 Atlantic Dr
- 1064 Diamante
- 265 Yosemite Dr
- 50 Main St
- 98 Edgewater Ct
- 5378 Sunrise Meadows Ln
- 1606-1618 Viera Ave
- 1618 Viera Ave
- 69 Carol Ln
- 600 Wilbur Ave
- 48 N Lake Dr
- 5301 Elm Ln
- 115 Wilbur Ave Unit B
- 2605 Main St
- 420 Grangnelli Ave
- 209 J St Unit A
- 819 W 3rd St
- 62 S Lake Dr







