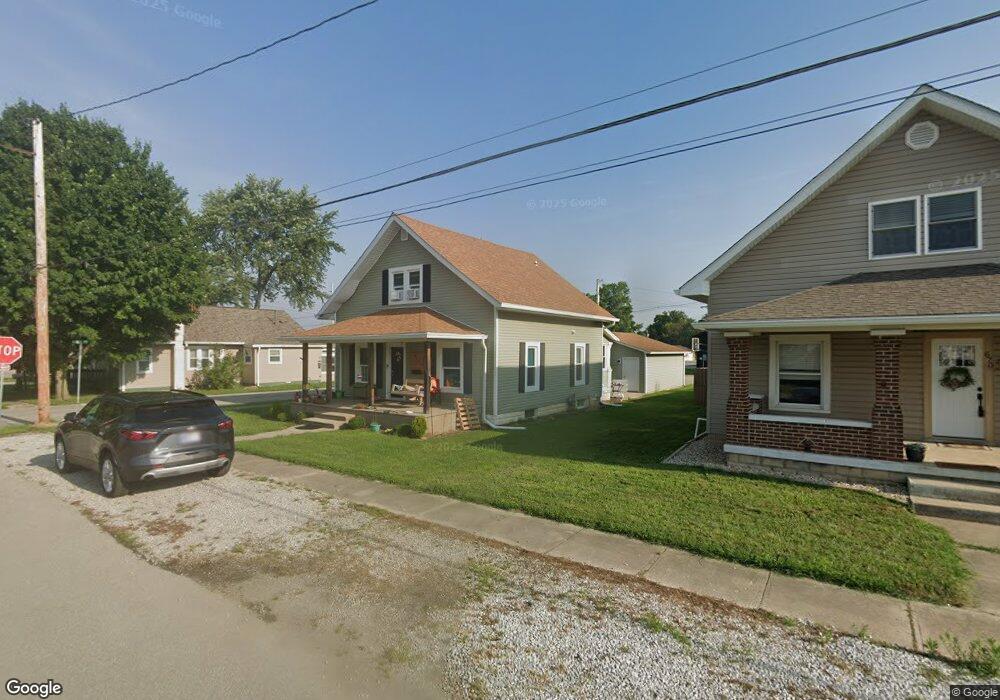650 E Pearl St Whiteland, IN 46184
Estimated payment $1,593/month
Highlights
- Corner Lot
- Formal Dining Room
- Walk-In Closet
- No HOA
- 2 Car Detached Garage
- Ceramic Tile Flooring
About This Home
Nestled in the heart of Whiteland, this remarkable residence offers a rare opportunity to own a true piece of local history. Rich in character and filled with potential, the home seamlessly blends timeless charm with the promise of modern comfort. Inside, you'll find three well-appointed bedrooms designed for rest and rejuvenation, along with two full bathrooms and a convenient half bath thoughtfully arranged to suit today's lifestyle. interior provides generous space for both relaxed everyday living and memorable entertaining. Recent updates include newly installed leaf filters and a perimeter drain added to the west side of the basement, enhancing both functionality and peace of mind. Discover the enduring appeal and possibilities of this distinguished Whiteland home.
Home Details
Home Type
- Single Family
Est. Annual Taxes
- $1,722
Year Built
- Built in 1800 | Remodeled
Lot Details
- 6,578 Sq Ft Lot
- Corner Lot
Parking
- 2 Car Detached Garage
Home Design
- Block Foundation
- Vinyl Siding
Interior Spaces
- 2-Story Property
- Formal Dining Room
- Unfinished Basement
- Sump Pump
Kitchen
- Gas Oven
- Built-In Microwave
- Dishwasher
Flooring
- Laminate
- Ceramic Tile
- Vinyl
Bedrooms and Bathrooms
- 3 Bedrooms
- Walk-In Closet
Laundry
- Laundry on main level
- Dryer
- Washer
Utilities
- Forced Air Heating and Cooling System
- Water Heater
Community Details
- No Home Owners Association
Listing and Financial Details
- Tax Lot 18
- Assessor Parcel Number 410527021013000028
Map
Home Values in the Area
Average Home Value in this Area
Tax History
| Year | Tax Paid | Tax Assessment Tax Assessment Total Assessment is a certain percentage of the fair market value that is determined by local assessors to be the total taxable value of land and additions on the property. | Land | Improvement |
|---|---|---|---|---|
| 2025 | $1,722 | $227,200 | $29,200 | $198,000 |
| 2024 | $1,722 | $195,500 | $29,700 | $165,800 |
| 2023 | $1,524 | $168,500 | $29,700 | $138,800 |
| 2022 | $1,204 | $114,200 | $24,100 | $90,100 |
| 2021 | $2,109 | $98,300 | $21,500 | $76,800 |
| 2020 | $1,975 | $90,500 | $13,200 | $77,300 |
| 2019 | $1,785 | $81,700 | $13,200 | $68,500 |
| 2018 | $1,497 | $80,900 | $10,200 | $70,700 |
| 2017 | $1,154 | $57,200 | $10,200 | $47,000 |
| 2016 | $1,144 | $57,200 | $10,200 | $47,000 |
| 2014 | $1,288 | $64,200 | $11,600 | $52,600 |
| 2013 | $1,288 | $64,300 | $12,000 | $52,300 |
Property History
| Date | Event | Price | List to Sale | Price per Sq Ft |
|---|---|---|---|---|
| 11/19/2025 11/19/25 | For Sale | $275,000 | -- | $87 / Sq Ft |
Purchase History
| Date | Type | Sale Price | Title Company |
|---|---|---|---|
| Warranty Deed | -- | None Listed On Document | |
| Warranty Deed | $185,000 | Gesse Larry J | |
| Interfamily Deed Transfer | -- | None Available | |
| Interfamily Deed Transfer | -- | None Available | |
| Deed | $31,000 | -- | |
| Sheriffs Deed | $58,000 | -- |
Mortgage History
| Date | Status | Loan Amount | Loan Type |
|---|---|---|---|
| Open | $239,590 | New Conventional | |
| Previous Owner | $166,500 | New Conventional |
Source: MIBOR Broker Listing Cooperative®
MLS Number: 22073860
APN: 41-05-27-021-013.000-028
- 630 Walnut St
- 111 Ames Dr
- 510 Greensprings Dr
- 101 Ames Dr
- 180 Briar Hill Dr
- 170 Ames Dr
- 935 Saddlebrook Farms Blvd
- 915 Saddlebrook Farms Blvd
- 905 Saddlebrook Farms Blvd
- 180 Ames Dr
- 200 Ames Dr
- 201 Ames Dr
- 320 Briar Hill Dr
- 221 Ames Dr
- 50 Benfield Dr
- 30 Benfield Dr
- 150 Thorpe Dr
- Henley Plan at Saddlebrook Farms
- Fairfax Plan at Saddlebrook Farms - North
- 841 E Pearl St
- 61 Wilkins St
- 451 Meadowlark Dr
- 940 Saddlebrook Farms Blvd
- 350 Splendor Way
- 36 D Redtrunk Ln
- 4217 Fairoaks Dr
- 4088 William Ave
- 4066 Knollwood Ave
- 4038 Knollwood Ave
- 20 Blue Lace Dr
- 679 Harvest Meadow Way
- 1102 Berwyn Rd
- 1164 Beverly Place
- 1195 Count Turf Ct
- 821 Blue Ash Trail
- 959 Shenandoah Way
- 2069 Prairie Sky Ln
- 1039 Central Park Blvd S
- 1212 N Aberdeen Dr
- 944 Shenandoah Way

