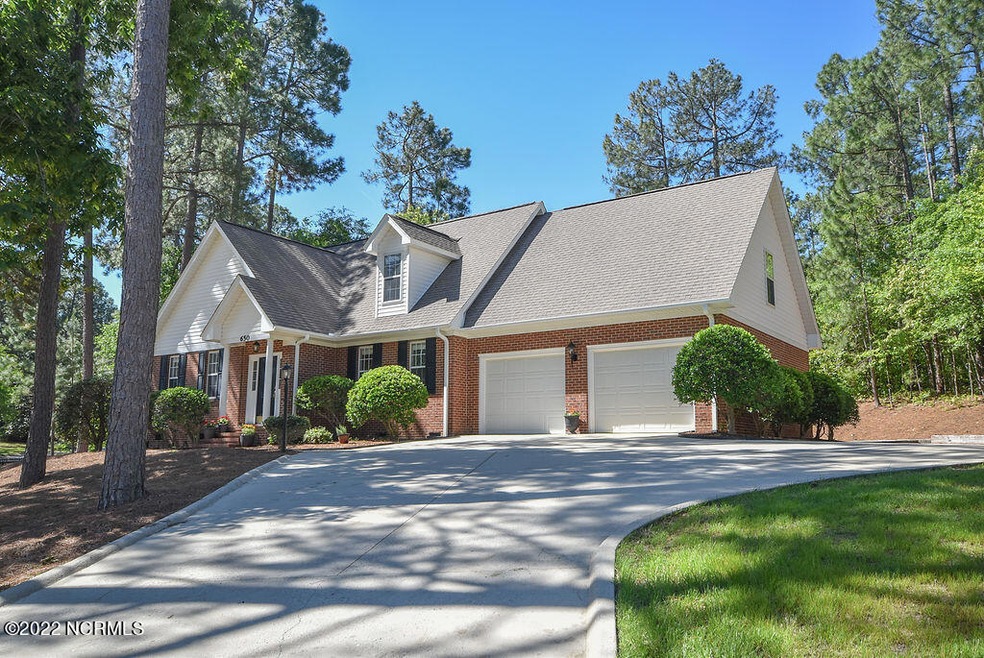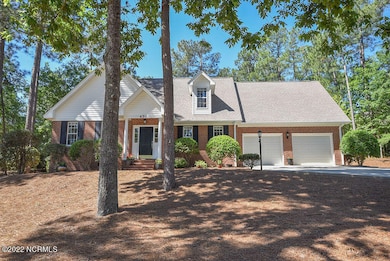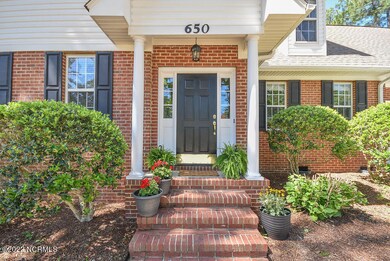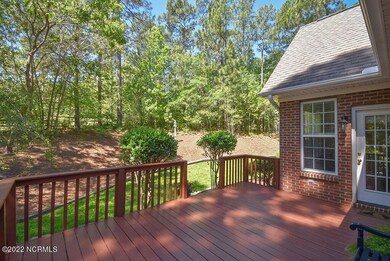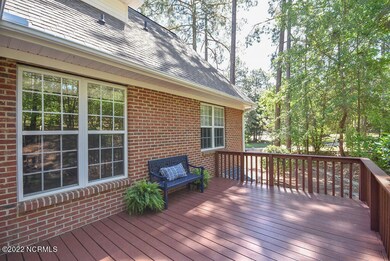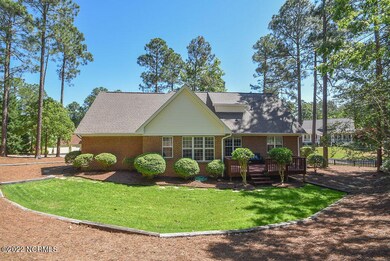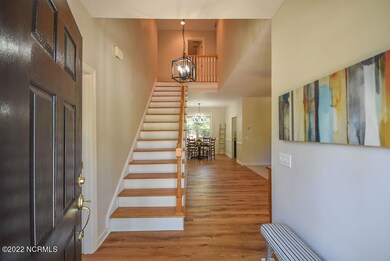
650 Elk Rd Southern Pines, NC 28387
Highlights
- Deck
- Main Floor Primary Bedroom
- No HOA
- Pinecrest High School Rated A-
- Corner Lot
- Formal Dining Room
About This Home
As of June 2025Now Available in the Desirable Community of Sandhurst South! Close proximity to Down Town Southern Pines, Weymouth Woods and the Gate to Fort Bragg. All Brick/One Owner Home sits well above the street. on a well manicured yard. Concrete Drive, Two Garage Doors on .53 of an Acre. New LVP Flooring on Main Level, All New in 2022: Kitchen Cabinets/Quartz/Tops/Sink/Faucet/Hardware. Master Suite on Main Level with Newly Tiled Shower/Glass Doors/Vanity w/Tower/ Counter Top/Double Sinks & Hardware. Fireplace in Living Room is not hooked up to a propane tank. Upstairs has two nice sized Bedrooms and One Full Bath. Large Bonus Room w/ Closet above Garage being counted as bedroom 4. Laundry off Kitchen and comfy eat in Dining Area with Door to Newly Refurbished Deck. The play set conveys. Two HVAC units: 2015 & 2019. Don't miss this amazing property. Floor plan with Room sizes coming soon.
Last Agent to Sell the Property
Berkshire Hathaway HS Pinehurst Realty Group/PH License #250638 Listed on: 05/11/2022

Home Details
Home Type
- Single Family
Est. Annual Taxes
- $2,976
Year Built
- Built in 1999
Lot Details
- 0.53 Acre Lot
- Lot Dimensions are 114x128x183x167
- Corner Lot
- Property is zoned RS-2
Home Design
- Brick Exterior Construction
- Wood Frame Construction
- Composition Roof
- Stick Built Home
Interior Spaces
- 2,384 Sq Ft Home
- 2-Story Property
- Self Contained Fireplace Unit Or Insert
- Blinds
- Formal Dining Room
- Crawl Space
- Fire and Smoke Detector
Kitchen
- <<selfCleaningOvenToken>>
- Range<<rangeHoodToken>>
- <<builtInMicrowave>>
- Dishwasher
- Disposal
Flooring
- Carpet
- Tile
- Luxury Vinyl Plank Tile
Bedrooms and Bathrooms
- 4 Bedrooms
- Primary Bedroom on Main
- Walk-In Closet
- Walk-in Shower
Parking
- 2 Car Attached Garage
- Garage Door Opener
- Driveway
Outdoor Features
- Deck
Utilities
- Forced Air Heating and Cooling System
- Heat Pump System
- Electric Water Heater
- Municipal Trash
Community Details
- No Home Owners Association
- Sandhrst South Subdivision
Listing and Financial Details
- Tax Lot 320
- Assessor Parcel Number 97000756
Ownership History
Purchase Details
Home Financials for this Owner
Home Financials are based on the most recent Mortgage that was taken out on this home.Purchase Details
Home Financials for this Owner
Home Financials are based on the most recent Mortgage that was taken out on this home.Similar Homes in Southern Pines, NC
Home Values in the Area
Average Home Value in this Area
Purchase History
| Date | Type | Sale Price | Title Company |
|---|---|---|---|
| Warranty Deed | $575,000 | None Listed On Document | |
| Warranty Deed | $490,000 | Adams Donnell G |
Mortgage History
| Date | Status | Loan Amount | Loan Type |
|---|---|---|---|
| Open | $523,968 | VA | |
| Previous Owner | $392,000 | New Conventional | |
| Previous Owner | $154,400 | New Conventional | |
| Previous Owner | $167,500 | New Conventional |
Property History
| Date | Event | Price | Change | Sq Ft Price |
|---|---|---|---|---|
| 06/18/2025 06/18/25 | Sold | $575,000 | 0.0% | $241 / Sq Ft |
| 05/01/2025 05/01/25 | Pending | -- | -- | -- |
| 04/17/2025 04/17/25 | For Sale | $575,000 | +17.3% | $241 / Sq Ft |
| 06/21/2022 06/21/22 | Sold | $490,000 | +8.9% | $206 / Sq Ft |
| 05/13/2022 05/13/22 | Pending | -- | -- | -- |
| 05/11/2022 05/11/22 | For Sale | $450,000 | 0.0% | $189 / Sq Ft |
| 07/28/2017 07/28/17 | Rented | $1,650 | 0.0% | -- |
| 06/28/2017 06/28/17 | Under Contract | -- | -- | -- |
| 02/16/2017 02/16/17 | For Rent | $1,650 | -- | -- |
Tax History Compared to Growth
Tax History
| Year | Tax Paid | Tax Assessment Tax Assessment Total Assessment is a certain percentage of the fair market value that is determined by local assessors to be the total taxable value of land and additions on the property. | Land | Improvement |
|---|---|---|---|---|
| 2024 | $3,014 | $472,860 | $85,000 | $387,860 |
| 2023 | $3,109 | $472,860 | $85,000 | $387,860 |
| 2022 | $2,634 | $284,770 | $55,000 | $229,770 |
| 2021 | $2,705 | $284,770 | $55,000 | $229,770 |
| 2020 | $2,729 | $284,770 | $55,000 | $229,770 |
| 2019 | $2,729 | $284,770 | $55,000 | $229,770 |
| 2018 | $2,411 | $266,380 | $50,000 | $216,380 |
| 2017 | $2,384 | $266,380 | $50,000 | $216,380 |
| 2015 | $2,304 | $266,380 | $50,000 | $216,380 |
| 2014 | $2,417 | $282,740 | $50,000 | $232,740 |
| 2013 | -- | $282,740 | $50,000 | $232,740 |
Agents Affiliated with this Home
-
Tammy Lyne

Seller's Agent in 2025
Tammy Lyne
Keller Williams Pinehurst
(910) 603-5300
304 Total Sales
-
KRISTEN MORACCO
K
Buyer's Agent in 2025
KRISTEN MORACCO
Everything Pines Partners LLC
(303) 475-1953
192 Total Sales
-
Deborah Darby
D
Seller's Agent in 2022
Deborah Darby
Berkshire Hathaway HS Pinehurst Realty Group/PH
(910) 783-5193
148 Total Sales
-
Sharon Stevens
S
Seller's Agent in 2017
Sharon Stevens
Sarvis Management & RE Services
(910) 692-4448
Map
Source: Hive MLS
MLS Number: 100327234
APN: 8580-10-47-0306
- 355 Stoneyfield Dr
- 255 Stoneyfield Dr
- 100 E Hedgelawn Way
- 255 W Hedgelawn Way
- 105 S Fort Bragg Rd
- 1450 Fort Bragg Rd
- 1450 S Fort Bragg Rd
- 1655 Fort Bragg Rd
- 1809 E Indiana Ave
- 165 Sandhurst Place
- 102 James Creek Rd
- 140 One Down St
- 1171 N Fort Bragg Rd
- 265 S Bethesda Rd
- 550 E Hedgelawn Way
- 1123 N Fort Bragg Rd
- 140 Mitchell Rd
- 306 Selkirk Trail
- 145 Glenmoor Dr
- 0 Mcneill Rd
