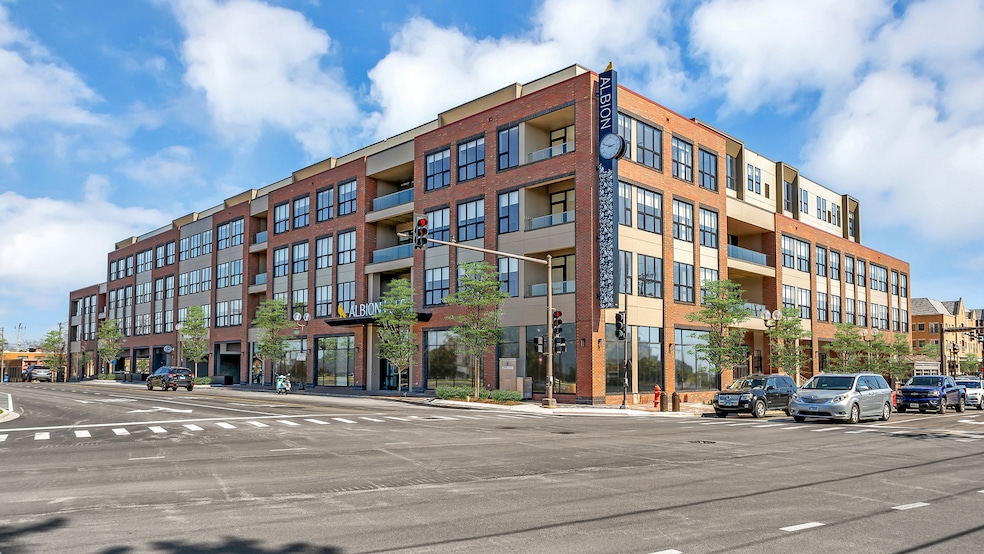650 Elm Place Unit 507 Highland Park, IL 60035
East Highland Park NeighborhoodHighlights
- Fitness Center
- In Ground Pool
- Party Room
- Indian Trail Elementary School Rated A
- Sauna
- 4-minute walk to Sunset Woods Park
About This Home
One of Chicago's most desirable North Shore luxury apartment communities, one can enjoy an all-inclusive living experience through two high-quality buildings in downtown Highland Park. Located near Ravinia and the St. John's Ave. Metra stop, Albion Highland Park is surrounded by retail, dining, and recreation. This 2bed/2ba comes with tasteful interiors features lofty ceilings, keyless entry, modern kitchens, GE appliances, luxury plank flooring, in-home washer/dryer, and east views. Residents have access to on-site amenities, including an exterior terrace and clubroom, pool with cabanas, a fitness center, pet spa, and more. ***AMAZING SPECIAL: REDUCED RATE INCLUDED IN RENT PRICE WITH LEASE START DATE BY 6/5/25***
Property Details
Home Type
- Multi-Family
Year Built
- Built in 2021
Lot Details
- Dog Run
Parking
- 110 Car Garage
- Handicap Parking
Home Design
- Property Attached
- Brick Exterior Construction
Interior Spaces
- 1,289 Sq Ft Home
- Family Room
- Living Room
- Dining Room
Kitchen
- Range
- Microwave
- Dishwasher
- Stainless Steel Appliances
Flooring
- Carpet
- Laminate
Bedrooms and Bathrooms
- 2 Bedrooms
- 2 Potential Bedrooms
- 2 Full Bathrooms
Laundry
- Laundry Room
- Dryer
- Washer
Accessible Home Design
- Halls are 36 inches wide or more
- Wheelchair Access
- Wheelchair Adaptable
- Accessibility Features
- Doors with lever handles
- Receding Pocket Doors
- Doors are 32 inches wide or more
- More Than Two Accessible Exits
- Wheelchair Ramps
Outdoor Features
- In Ground Pool
- Balcony
- Fire Pit
- Outdoor Grill
Utilities
- Forced Air Heating and Cooling System
- Heating System Uses Natural Gas
- Individual Controls for Heating
Listing and Financial Details
- Property Available on 4/22/25
- Rent includes pool, security, exterior maintenance, lawn care, snow removal
Community Details
Overview
- 89 Units
- High-Rise Condominium
- 5-Story Property
Amenities
- Sundeck
- Sauna
- Party Room
- Elevator
- Service Elevator
- Package Room
Recreation
- Fitness Center
- Community Pool
- Park
Pet Policy
- Pets up to 75 lbs
- Pet Deposit Required
- Dogs and Cats Allowed
Security
- Resident Manager or Management On Site
Map
Source: Midwest Real Estate Data (MRED)
MLS Number: 12369893
- 1789 Green Bay Rd Unit B
- 2020 St Johns Ave Unit 507
- 654 Homewood Ave
- 2066 Saint Johns Ave Unit 105
- 661 Homewood Ave
- 2086 Saint Johns Ave Unit 402
- 1700 2nd St Unit 509A
- 891 Central Ave Unit 219
- 1984 Sunset Rd
- 391 Park Ave Unit 102
- 935 Central Ave Unit 5
- 572 Vine Ave
- 844 Deerfield Rd
- 2018 Linden Ave
- 650 Walnut St Unit 301
- 493 Hazel Ave
- 973 Deerfield Rd
- 385 Vine Ave
- 309 Central Ave
- 1557 Green Bay Rd

