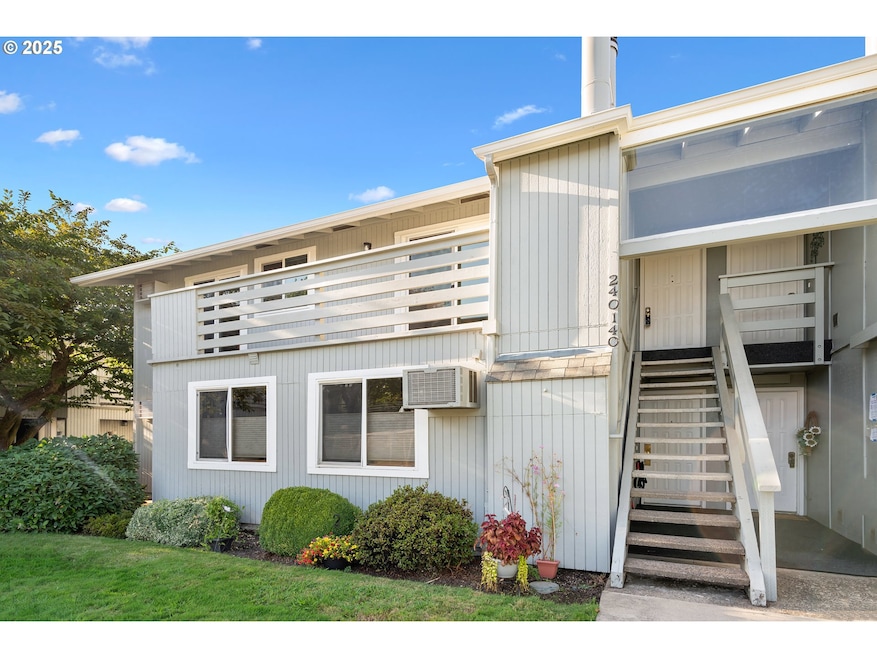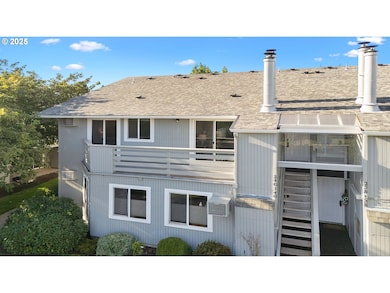650 Harlow Rd Unit 240 Springfield, OR 97477
Gateway NeighborhoodEstimated payment $1,764/month
Highlights
- Fitness Center
- Deck
- Sauna
- View of Trees or Woods
- Traditional Architecture
- Community Pool
About This Home
Just Listed!! This spacious 2 bedroom, 2 bathroom condo offers comfort, convenience, and resort-style amenities in a prime location.Step inside to a light-filled living room featuring a cozy wood-burning fireplace and sliding glass door that open to your private deck. The open-concept kitchen includes a breakfast bar and comes fully equipped with all appliances. The large primary suite boasts a walk-in closet, private bathroom, and its own slider to the deck overlooking the pool. A nicely sized second bedroom makes a great guest room or office! The condo also features in-unit laundry for convenience! Fresh updates—including all new carpet and interior paint—make this home move-in ready. Also included is a one car garage + 1 dedicated parking space. Residents of The Pointe enjoy access to a heated pool, hot tub, sauna, weight room, clubhouse, and more. Monthly HOA dues of $340 cover these amenities along with water, sewer, and garbage.Ideally located near schools, bus lines, The Shoppes at Gateway, Oakway Center, Riverbend Hospital and close to U of O; this condo blends comfort with convenience! Perfect for full-time living or as a weekend retreat when enjoying all that Eugene/Springfield has to offer!
Listing Agent
Keller Williams Realty Eugene and Springfield Brokerage Phone: 541-554-9435 License #200607047 Listed on: 08/30/2025

Property Details
Home Type
- Condominium
Est. Annual Taxes
- $2,254
Year Built
- Built in 1979
HOA Fees
- $340 Monthly HOA Fees
Parking
- 1 Car Detached Garage
- Deeded Parking
Property Views
- Woods
- Mountain
Home Design
- Traditional Architecture
- Slab Foundation
- Composition Roof
- Plywood Siding Panel T1-11
Interior Spaces
- 880 Sq Ft Home
- 1-Story Property
- Ceiling Fan
- Wood Burning Fireplace
- Double Pane Windows
- Vinyl Clad Windows
- Entryway
- Family Room
- Living Room
- Dining Room
Kitchen
- Free-Standing Range
- Dishwasher
- Disposal
Flooring
- Wall to Wall Carpet
- Vinyl
Bedrooms and Bathrooms
- 2 Bedrooms
- 2 Full Bathrooms
Laundry
- Laundry Room
- Washer and Dryer Hookup
Outdoor Features
- Deck
- Shed
Location
- Upper Level
Schools
- Guy Lee Elementary School
- Hamlin Middle School
- Springfield High School
Utilities
- Cooling System Mounted In Outer Wall Opening
- Heating unit installed on the ceiling
- Electric Water Heater
- Municipal Trash
- High Speed Internet
Listing and Financial Details
- Assessor Parcel Number 1346475
Community Details
Overview
- 112 Units
- The Pointe Association, Phone Number (541) 606-4787
- The Pointe Subdivision
- On-Site Maintenance
Amenities
- Community Deck or Porch
- Sauna
- Party Room
- Community Storage Space
Recreation
- Fitness Center
- Community Pool
- Community Spa
Security
- Resident Manager or Management On Site
Map
Home Values in the Area
Average Home Value in this Area
Tax History
| Year | Tax Paid | Tax Assessment Tax Assessment Total Assessment is a certain percentage of the fair market value that is determined by local assessors to be the total taxable value of land and additions on the property. | Land | Improvement |
|---|---|---|---|---|
| 2025 | $2,292 | $124,964 | -- | -- |
| 2024 | $2,254 | $121,325 | -- | -- |
| 2023 | $2,254 | $117,792 | $0 | $0 |
| 2022 | $2,088 | $114,362 | $0 | $0 |
| 2021 | $2,051 | $111,032 | $0 | $0 |
| 2020 | $1,991 | $107,799 | $0 | $0 |
| 2019 | $1,931 | $104,660 | $0 | $0 |
| 2018 | $1,820 | $98,652 | $0 | $0 |
| 2017 | $1,750 | $98,652 | $0 | $0 |
| 2016 | $1,710 | $95,779 | $0 | $0 |
Property History
| Date | Event | Price | List to Sale | Price per Sq Ft |
|---|---|---|---|---|
| 11/26/2025 11/26/25 | For Sale | $234,000 | 0.0% | $266 / Sq Ft |
| 10/20/2025 10/20/25 | Pending | -- | -- | -- |
| 09/19/2025 09/19/25 | Price Changed | $234,000 | -6.0% | $266 / Sq Ft |
| 08/30/2025 08/30/25 | For Sale | $249,000 | -- | $283 / Sq Ft |
Purchase History
| Date | Type | Sale Price | Title Company |
|---|---|---|---|
| Interfamily Deed Transfer | -- | None Available | |
| Bargain Sale Deed | $70,000 | Western Pioneer Title Co |
Mortgage History
| Date | Status | Loan Amount | Loan Type |
|---|---|---|---|
| Closed | $70,000 | Seller Take Back |
Source: Regional Multiple Listing Service (RMLS)
MLS Number: 323564181
APN: 1346475
- 650 Harlow Rd Unit 209
- 650 Harlow Rd Unit 233
- 2846 El Toro Ct
- 2567 Game Farm Rd
- 2150 Laura (#57) St Unit 57
- 2150 Laura St Unit 119
- 2150 Laura St Unit 111
- 2150 Laura St Unit 39
- 2150 Laura St Unit 57
- 2150 Laura St Unit 44
- 40 Allen Ave
- 1267 Kenray Loop
- 364 Scotts Glen Dr
- 1266 Kenray Loop
- 2253 Shadylane Dr
- 663 Swan Ct
- 3170 Pheasant Blvd
- 114 Hayden Bridge Way
- 3198 Pheasant Blvd
- 3215 Pheasant Blvd
- 475 Lindale Dr
- 2555 Gateway St
- 880 N Cloverleaf Loop
- 3033-3105 NE Gateway St
- 3255 Gateway St
- 872 W N St
- 506 W Centennial Blvd
- 275 S Garden Way
- 1725 N 5th St Unit 75
- 90 Commons Dr
- 3109 Kinsrow Ave
- 3225 Kinsrow Ave
- 3230 Kinsrow Ave
- 375 Marche Chase Dr
- 3635 Bardell Ave
- 600 Cherry Dr Unit 6
- 1690-1785 Adkins St
- 555 Coburg Rd
- 2555 Willakenzie Rd
- 2940 Crescent Ave






