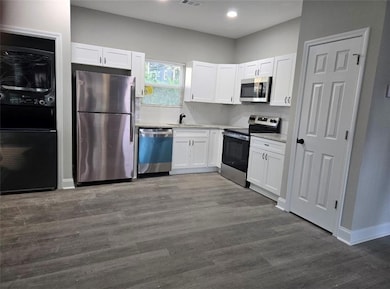650 Holderness St SW Unit B Atlanta, GA 30310
West End NeighborhoodHighlights
- Additional Residence on Property
- Two Primary Bedrooms
- Private Yard
- Open-Concept Dining Room
- Craftsman Architecture
- Neighborhood Views
About This Home
Welcome to this cute hideaway in the heart of West End, Atlanta! 2 bedroom - 2 bath, roommate style setup with separate entrances. This home comes fully furnished (OPTIONAL). Everything you need! Air fryer, pots, pans, dishes, water purifier, dressers, additional storage, etc. it has an open concept kitchen - living room. Each bedroom has a resort style bedroom. The main restroom includes a bidet! The bedrooms both have queen bedrooms, large closets and dressers for your belongings. Washer & dryer included! All utilities are the tenants responsibility. Applicants must apply though rentspree. 600 minimum credit score. 3x the amount of rent gross income required. Small pets allowed with a pet fee.
Listing Agent
Virtual Properties Realty. Biz License #413092 Listed on: 10/01/2025

Home Details
Home Type
- Single Family
Est. Annual Taxes
- $2,773
Year Built
- Built in 1987
Lot Details
- 436 Sq Ft Lot
- Private Entrance
- Wood Fence
- Irregular Lot
- Cleared Lot
- Private Yard
- Back and Front Yard
Home Design
- Craftsman Architecture
- Composition Roof
- Vinyl Siding
Interior Spaces
- 900 Sq Ft Home
- 1-Story Property
- Roommate Plan
- Furniture Can Be Negotiated
- Ceiling Fan
- Open-Concept Dining Room
- Luxury Vinyl Tile Flooring
- Neighborhood Views
Kitchen
- Open to Family Room
- Electric Oven
- Electric Cooktop
- Microwave
- Dishwasher
- White Kitchen Cabinets
Bedrooms and Bathrooms
- 2 Main Level Bedrooms
- Double Master Bedroom
- Split Bedroom Floorplan
- 2 Full Bathrooms
- Bidet
- Shower Only
Laundry
- Laundry on main level
- Laundry in Kitchen
- Dryer
- Washer
Parking
- 4 Parking Spaces
- Driveway
- On-Street Parking
Schools
- M. A. Jones Elementary School
- Herman J. Russell West End Academy Middle School
- Booker T. Washington High School
Utilities
- Central Heating and Cooling System
- Dehumidifier
- Cable TV Available
Additional Features
- Front Porch
- Additional Residence on Property
Listing and Financial Details
- Security Deposit $1,900
- $50 Application Fee
- Assessor Parcel Number 14 013900020706
Community Details
Overview
- Application Fee Required
- Debra Ann Houston Subdivision
Pet Policy
- Call for details about the types of pets allowed
- Pet Deposit $200
Map
Source: First Multiple Listing Service (FMLS)
MLS Number: 7658969
APN: 14-0139-0002-070-6
- 680 Grady Place SW
- 779 Atwood St SW
- 528 Holderness St SW
- 1265 Oak St SW
- 494 Atwood St SW
- 1283 Beecher St SW
- 554 Lawton St SW
- 1092 Oak St SW
- 0 Lucile Ave SW Unit 10624252
- 0 Lucile Ave Unit 7665312
- 1174 Donnelly Ave SW
- 1170 Donnelly Ave SW
- 1247 Lucile Ave SW
- 450 Atwood St SW
- 1425 Oglethorpe Ave SW
- 1238 Westboro Dr SW
- 1070 Lucile Ave SW
- 632 Grady Place SW
- 684 Grady Place SW
- 1295 Donnelly Ave SW
- 1250 Donnelly Ave SW
- 1092 Oak St SW
- 551 Culberson St SW
- 1288 Lucile Ave SW Unit B
- 1158 Donnelly Ave SW
- 1025 Oak St SW
- 750 Cascade Place SW Unit 1
- 750 Cascade Place SW Unit 5
- 1370 Westboro Dr SW
- 786 Peeples St SW
- 1160 Sells Ave SW
- 1497 Rogers Ave SW
- 874 Rochelle Dr SW
- 1462 Lucile Ave SW
- 898 Oak St SW Unit 1307
- 898 Oak St SW
- 1338 Montreat Ave SW






