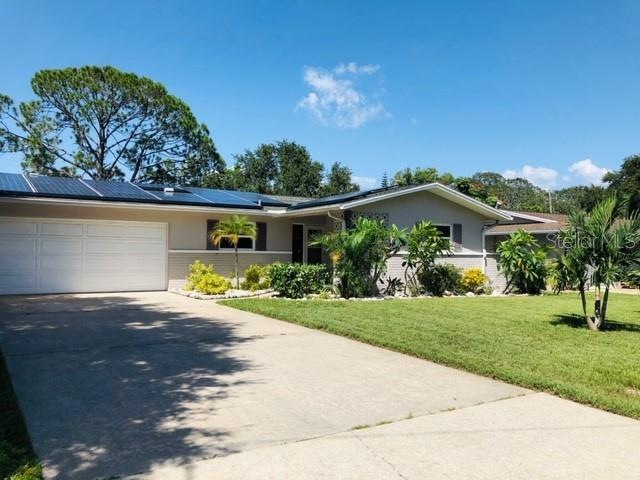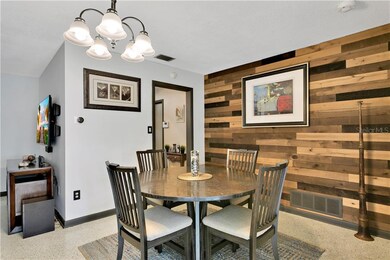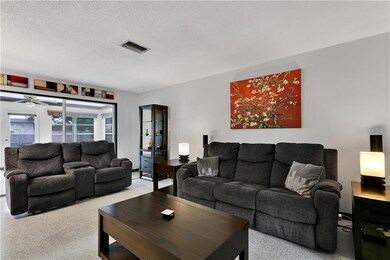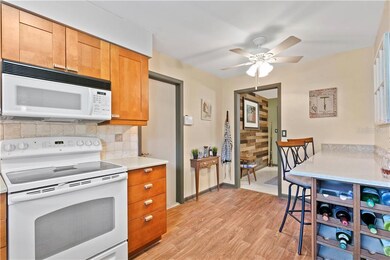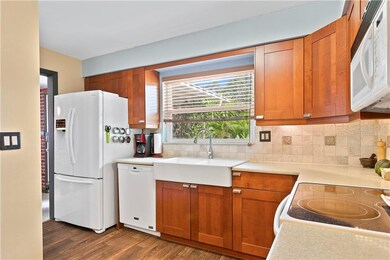
650 Jacaranda St Dunedin, FL 34698
Wood Street NeighborhoodHighlights
- Solar Power System
- 2 Car Attached Garage
- Outdoor Storage
- No HOA
- Walk-In Closet
- Central Heating and Cooling System
About This Home
As of April 2025Would you like to live in Downtown Dunedin, just a couple of blocks from Main Street?! This freshly painted!!!! 3 bedroom 2 full bath with a 2 car garage is a rare find in downtown Dunedin! The space of this home is wonderful! Updated and extremely well maintained this home features hurricane impact windows, beautiful terrazzo floors, an updated kitchen, updated baths, split floor plan, large fenced in yard with 2 patio spaces, room for a pool and much more! Upon walking into the home you will enter into a brick foyer. The kitchen will be on your left. As you enter the kitchen you will notice solid surface Corian countertops, Ikea custom cabinets with pull out shelving, a beautiful farm sink, a large kitchen pantry, updated appliances and a bar area with extra cabinet storage space and a wine rack. The kitchen opens to the spacious dining room that features a custom wood plank accent wall. The dining room opens to the large living room and bonus room. The master bedroom is also off of the dining room and when walking into the master you will notice the large window and a ton of space. The master bedroom also features a walk-in closet customized by Closets By Design. All 3 closets and garage were done by Closets by Designs and they come with a full maintenance lifetime guarantee! The master bath is off of the master bedroom and is spacious with a large shower. The 2 guest bedrooms on the other side of the home are spacious as well with a large 2nd bath in between. The beautiful 2 car garage is finished with epoxy floors and customized cabinets. This home has a large driveway and is located at the end of a dead end street. Also the irrigation system is for the entire yard! This home also features solar panels for amazingly low electric bills! The electric bills are only about $50 in the winter months and only about $90 in the summer months because of the solar! Just a short walk from the Blue Jays Stadium, the Pinellas Trail, downtown Dunedin restaurants, shops, breweries and more! Don't miss this opportunity to live in downtown Dunedin today!
Last Agent to Sell the Property
KATIE DUCHARME REALTY, LLC License #3299801 Listed on: 07/29/2020
Home Details
Home Type
- Single Family
Est. Annual Taxes
- $4,248
Year Built
- Built in 1967
Lot Details
- 7,370 Sq Ft Lot
- South Facing Home
Parking
- 2 Car Attached Garage
Home Design
- Slab Foundation
- Shingle Roof
- Block Exterior
Interior Spaces
- 1,553 Sq Ft Home
- Window Treatments
- Vinyl Flooring
- Laundry in Garage
Kitchen
- Range
- Dishwasher
- Disposal
Bedrooms and Bathrooms
- 3 Bedrooms
- Walk-In Closet
- 2 Full Bathrooms
Eco-Friendly Details
- Solar Power System
Outdoor Features
- Exterior Lighting
- Outdoor Storage
Schools
- Dunedin Elementary School
- Dunedin Highland Middle School
- Dunedin High School
Utilities
- Central Heating and Cooling System
- Cable TV Available
Community Details
- No Home Owners Association
- Pleasant View Terrace 4Th Add Subdivision
- Rental Restrictions
Listing and Financial Details
- Down Payment Assistance Available
- Visit Down Payment Resource Website
- Legal Lot and Block 26 / 1
- Assessor Parcel Number 34-28-15-72252-000-0260
Ownership History
Purchase Details
Home Financials for this Owner
Home Financials are based on the most recent Mortgage that was taken out on this home.Purchase Details
Purchase Details
Purchase Details
Home Financials for this Owner
Home Financials are based on the most recent Mortgage that was taken out on this home.Purchase Details
Purchase Details
Purchase Details
Purchase Details
Purchase Details
Purchase Details
Purchase Details
Similar Homes in the area
Home Values in the Area
Average Home Value in this Area
Purchase History
| Date | Type | Sale Price | Title Company |
|---|---|---|---|
| Warranty Deed | $625,000 | Arrow Title | |
| Warranty Deed | $625,000 | Arrow Title | |
| Quit Claim Deed | $100 | -- | |
| Interfamily Deed Transfer | -- | None Available | |
| Warranty Deed | $415,000 | Platinum National Title Llc | |
| Interfamily Deed Transfer | -- | Attorney | |
| Trustee Deed | -- | Attorney | |
| Deed | $100 | -- | |
| Interfamily Deed Transfer | -- | None Available | |
| Warranty Deed | $135,000 | Integrity Title & Guaranty A | |
| Interfamily Deed Transfer | -- | Attorney | |
| Warranty Deed | -- | -- |
Mortgage History
| Date | Status | Loan Amount | Loan Type |
|---|---|---|---|
| Previous Owner | $394,250 | New Conventional |
Property History
| Date | Event | Price | Change | Sq Ft Price |
|---|---|---|---|---|
| 04/04/2025 04/04/25 | Sold | $625,000 | 0.0% | $402 / Sq Ft |
| 03/08/2025 03/08/25 | Pending | -- | -- | -- |
| 03/06/2025 03/06/25 | For Sale | $625,000 | +50.6% | $402 / Sq Ft |
| 10/15/2020 10/15/20 | Sold | $415,000 | -2.4% | $267 / Sq Ft |
| 09/11/2020 09/11/20 | Pending | -- | -- | -- |
| 09/10/2020 09/10/20 | For Sale | $425,000 | 0.0% | $274 / Sq Ft |
| 09/07/2020 09/07/20 | Pending | -- | -- | -- |
| 09/03/2020 09/03/20 | Price Changed | $425,000 | -2.2% | $274 / Sq Ft |
| 08/30/2020 08/30/20 | Price Changed | $434,500 | -0.1% | $280 / Sq Ft |
| 08/30/2020 08/30/20 | For Sale | $435,000 | +4.8% | $280 / Sq Ft |
| 08/30/2020 08/30/20 | Off Market | $415,000 | -- | -- |
| 08/21/2020 08/21/20 | Price Changed | $435,000 | -1.1% | $280 / Sq Ft |
| 08/14/2020 08/14/20 | Price Changed | $439,900 | -1.9% | $283 / Sq Ft |
| 08/08/2020 08/08/20 | Price Changed | $448,500 | -2.3% | $289 / Sq Ft |
| 08/04/2020 08/04/20 | Price Changed | $459,000 | -1.3% | $296 / Sq Ft |
| 07/29/2020 07/29/20 | For Sale | $465,000 | -- | $299 / Sq Ft |
Tax History Compared to Growth
Tax History
| Year | Tax Paid | Tax Assessment Tax Assessment Total Assessment is a certain percentage of the fair market value that is determined by local assessors to be the total taxable value of land and additions on the property. | Land | Improvement |
|---|---|---|---|---|
| 2024 | $6,366 | $416,918 | -- | -- |
| 2023 | $6,366 | $404,775 | $0 | $0 |
| 2022 | $6,200 | $392,985 | $0 | $0 |
| 2021 | $5,483 | $337,836 | $0 | $0 |
| 2020 | $4,322 | $271,723 | $0 | $0 |
| 2019 | $4,248 | $265,614 | $0 | $0 |
| 2018 | $4,191 | $260,661 | $0 | $0 |
| 2017 | $1,077 | $97,011 | $0 | $0 |
| 2016 | $1,060 | $95,016 | $0 | $0 |
| 2015 | $1,088 | $94,356 | $0 | $0 |
| 2014 | $1,061 | $93,607 | $0 | $0 |
Agents Affiliated with this Home
-
Lisa Henderson

Seller's Agent in 2025
Lisa Henderson
DENNIS REALTY & INV. CORP.
(813) 817-9834
2 in this area
82 Total Sales
-
Katie Ducharme Procissi

Seller's Agent in 2020
Katie Ducharme Procissi
KATIE DUCHARME REALTY, LLC
14 in this area
332 Total Sales
Map
Source: Stellar MLS
MLS Number: U8092581
APN: 34-28-15-72252-000-0260
- 704 Lyndhurst St Unit 624
- 700 Lyndhurst St Unit 1024
- 716 Lyndhurst St Unit 702
- 720 Lyndhurst St Unit 1101
- 720 Lyndhurst St Unit 1121
- 500 New York Ave Unit 22
- 500 New York Ave Unit 23
- 500 New York Ave Unit 21
- 617 Scotland St
- 620 Scotland St
- 559 Scotland St
- 522 James St
- 809 Scotland St
- 401 Milwaukee Ave
- 766 Beltrees St
- 556 Virginia St
- 361 Colonial Ct
- 827 Virginia St
- 408 3rd Ave
- 333 Acropolis Dr
