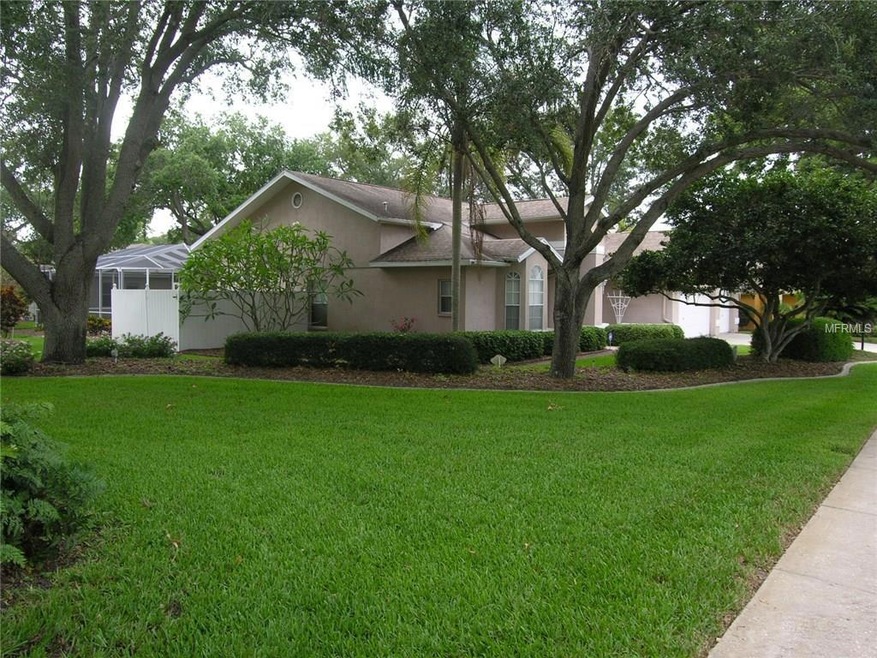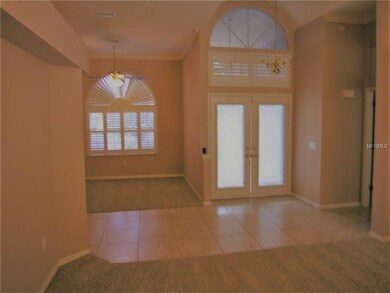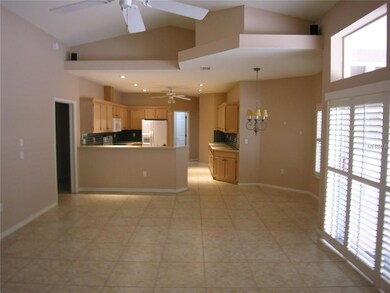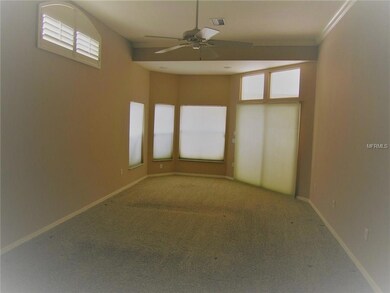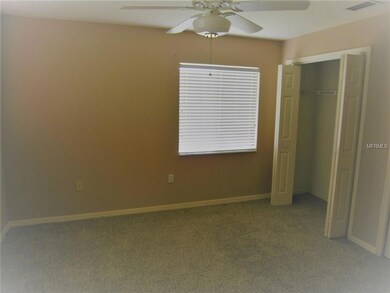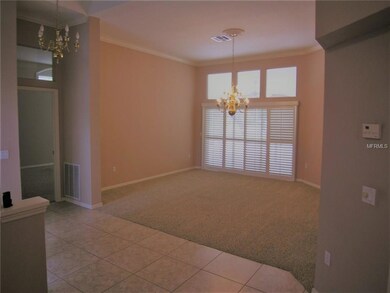
650 Litchfield Ln Dunedin, FL 34698
Weathersfield NeighborhoodHighlights
- Screened Pool
- Open Floorplan
- Family Room with Fireplace
- 0.37 Acre Lot
- Contemporary Architecture
- Cathedral Ceiling
About This Home
As of August 2019Exceptional find! 2536 sq ft 4 bedroom, 3 bath, 3 car garage with 3 way split floor plan located in the highly desirable Weathersfield Subdivision. Located on a .37 acre corner treed lot. Open floor plan with volume & cathedral ceilings. Crown molding in the dining, Living & master bedroom. Foyer entry has 20" ceramic tile giving a great traffic flow to the kitchen area. Beautiful kitchen with corian countertops & lots of wood cabinets & dining nook overlooking the large deep family room with a wood burning fireplace. Large master suite with a private garden bath and 2 walk in closets. Plantation shutters through out. upgrades include 5 ton AC system in 6/2013, water heater in 2014. Close to downtown Dunedin. Much More! Price Reduced!
Last Agent to Sell the Property
CHARLES RUTENBERG REALTY INC License #136934 Listed on: 05/27/2017

Home Details
Home Type
- Single Family
Est. Annual Taxes
- $4,274
Year Built
- Built in 1991
Lot Details
- 0.37 Acre Lot
- Mature Landscaping
- Corner Lot
- Oversized Lot
- Level Lot
- Landscaped with Trees
HOA Fees
- $50 Monthly HOA Fees
Parking
- 3 Car Attached Garage
- Parking Pad
- Garage Door Opener
- Open Parking
Home Design
- Contemporary Architecture
- Slab Foundation
- Shingle Roof
- Block Exterior
- Stucco
Interior Spaces
- 2,536 Sq Ft Home
- Open Floorplan
- Cathedral Ceiling
- Ceiling Fan
- Wood Burning Fireplace
- Blinds
- Entrance Foyer
- Family Room with Fireplace
- Family Room Off Kitchen
- Combination Dining and Living Room
- Den
- Inside Utility
- Laundry in unit
Kitchen
- Eat-In Kitchen
- Range Hood
- Microwave
- Dishwasher
- Solid Surface Countertops
- Solid Wood Cabinet
- Disposal
Flooring
- Carpet
- Ceramic Tile
Bedrooms and Bathrooms
- 4 Bedrooms
- Split Bedroom Floorplan
- Walk-In Closet
- 3 Full Bathrooms
Home Security
- Security System Owned
- Fire and Smoke Detector
Eco-Friendly Details
- Reclaimed Water Irrigation System
Pool
- Screened Pool
- Fence Around Pool
Schools
- Garrison-Jones Elementary School
- Dunedin Highland Middle School
- Dunedin High School
Utilities
- Central Heating and Cooling System
- Electric Water Heater
- Fiber Optics Available
- Cable TV Available
Community Details
- Weathersfield Sub Subdivision
- The community has rules related to deed restrictions
- Planned Unit Development
Listing and Financial Details
- Visit Down Payment Resource Website
- Tax Lot 100
- Assessor Parcel Number 36-28-15-95321-000-1000
Ownership History
Purchase Details
Home Financials for this Owner
Home Financials are based on the most recent Mortgage that was taken out on this home.Purchase Details
Purchase Details
Home Financials for this Owner
Home Financials are based on the most recent Mortgage that was taken out on this home.Purchase Details
Purchase Details
Purchase Details
Home Financials for this Owner
Home Financials are based on the most recent Mortgage that was taken out on this home.Similar Homes in the area
Home Values in the Area
Average Home Value in this Area
Purchase History
| Date | Type | Sale Price | Title Company |
|---|---|---|---|
| Warranty Deed | $500,000 | Sunbelt Title Agency | |
| Interfamily Deed Transfer | -- | Attorney | |
| Warranty Deed | $380,000 | Somers Title Co | |
| Quit Claim Deed | -- | None Available | |
| Warranty Deed | $520,000 | Otc | |
| Warranty Deed | $182,000 | -- |
Mortgage History
| Date | Status | Loan Amount | Loan Type |
|---|---|---|---|
| Open | $200,000 | Balloon | |
| Previous Owner | $230,000 | New Conventional | |
| Previous Owner | $249,000 | Unknown | |
| Previous Owner | $116,500 | Small Business Administration |
Property History
| Date | Event | Price | Change | Sq Ft Price |
|---|---|---|---|---|
| 08/14/2019 08/14/19 | Sold | $500,000 | +1.1% | $197 / Sq Ft |
| 07/08/2019 07/08/19 | Pending | -- | -- | -- |
| 07/06/2019 07/06/19 | For Sale | $494,500 | +30.1% | $195 / Sq Ft |
| 08/17/2018 08/17/18 | Off Market | $380,000 | -- | -- |
| 12/06/2017 12/06/17 | Sold | $380,000 | -8.4% | $150 / Sq Ft |
| 10/11/2017 10/11/17 | Pending | -- | -- | -- |
| 07/31/2017 07/31/17 | Price Changed | $414,900 | -3.5% | $164 / Sq Ft |
| 05/27/2017 05/27/17 | For Sale | $429,900 | -- | $170 / Sq Ft |
Tax History Compared to Growth
Tax History
| Year | Tax Paid | Tax Assessment Tax Assessment Total Assessment is a certain percentage of the fair market value that is determined by local assessors to be the total taxable value of land and additions on the property. | Land | Improvement |
|---|---|---|---|---|
| 2024 | $6,658 | $434,044 | -- | -- |
| 2023 | $6,658 | $421,402 | $0 | $0 |
| 2022 | $6,485 | $409,128 | $0 | $0 |
| 2021 | $6,582 | $397,212 | $0 | $0 |
| 2020 | $6,574 | $391,728 | $0 | $0 |
| 2019 | $6,160 | $366,604 | $0 | $0 |
| 2018 | $6,083 | $359,768 | $0 | $0 |
| 2017 | $6,863 | $353,861 | $0 | $0 |
| 2016 | $4,274 | $257,644 | $0 | $0 |
| 2015 | $4,342 | $255,853 | $0 | $0 |
| 2014 | $4,240 | $253,822 | $0 | $0 |
Agents Affiliated with this Home
-
Sharon Cantin

Seller's Agent in 2019
Sharon Cantin
COLDWELL BANKER REALTY
(727) 420-4433
60 Total Sales
-
Michael Lynch

Buyer's Agent in 2019
Michael Lynch
PREMIER SOTHEBY'S INTL REALTY
(727) 458-3945
118 Total Sales
-
George Chiarenza

Seller's Agent in 2017
George Chiarenza
CHARLES RUTENBERG REALTY INC
(727) 420-2230
90 Total Sales
-
Fred Collis, III
F
Buyer's Agent in 2017
Fred Collis, III
COASTAL PROPERTIES GROUP INTERNATIONAL
(727) 637-5160
21 Total Sales
Map
Source: Stellar MLS
MLS Number: U7820619
APN: 36-28-15-95321-000-1000
- 1562 Coastal Place
- 506 Belmist Ct
- 1366 Carlisle Ct Unit 1274
- 2268 Palmetto Dr
- 2485 Indigo Dr
- 1888 Springbush Ln
- 2270 Spring Lake Ct
- 2499 Indigo Dr
- 1597 Franklin Way
- 470 Kirkland Cir
- 330 Promenade Dr Unit 206
- 2392 Indigo Dr
- 1003 Carol Ann Place
- 2502 Indigo Dr
- 368 Perth Ct Unit 368
- 300 Promenade Dr Unit 105
- 300 Promenade Dr Unit 106
- 2233 Springwood Cir W
- 1129 Haley Ln
- 2538 Indigo Dr
