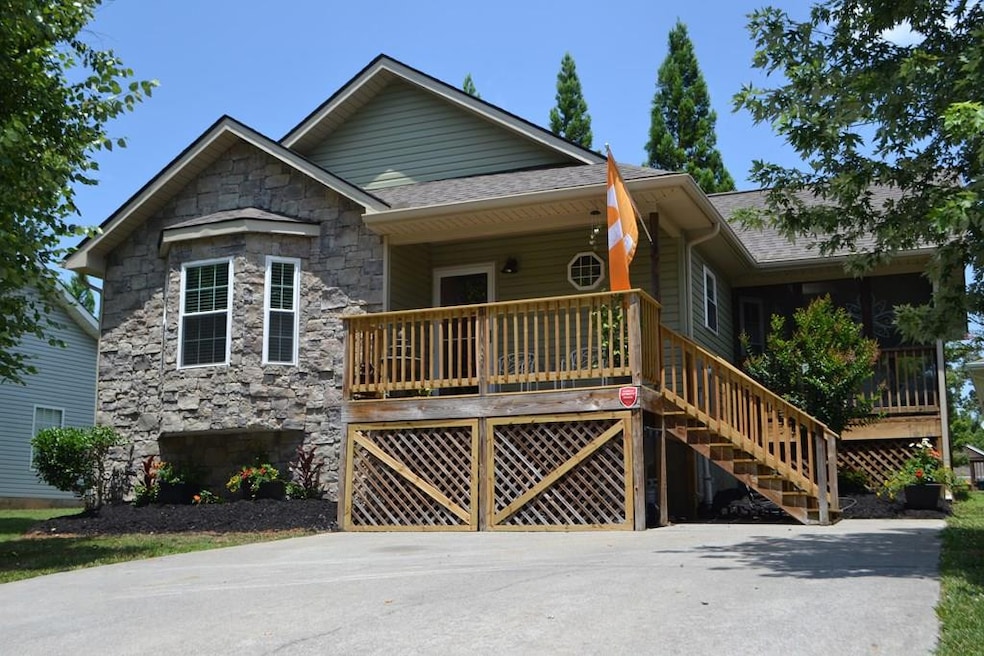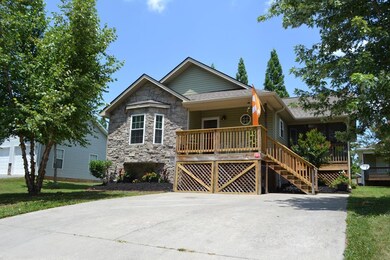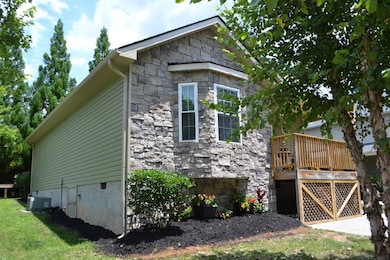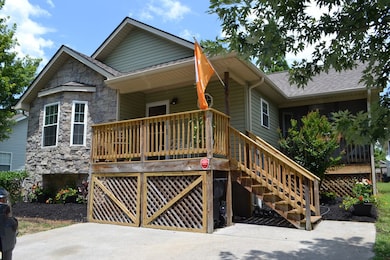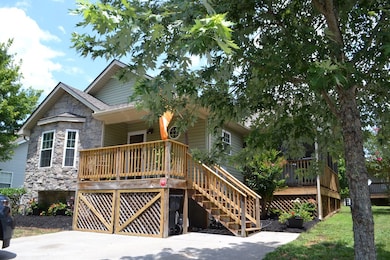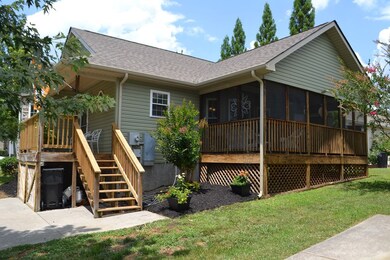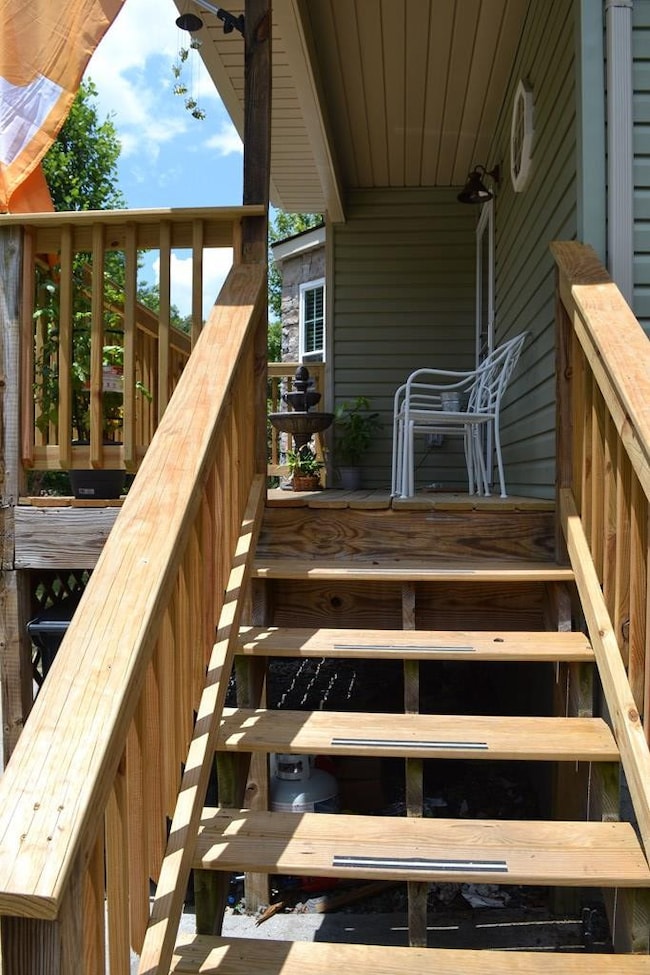
650 Lloyd Huskey Rd Pigeon Forge, TN 37863
Estimated Value: $408,000 - $463,000
Highlights
- Deck
- Cathedral Ceiling
- Bonus Room
- Gatlinburg Pittman High School Rated A-
- Wood Flooring
- Solid Surface Countertops
About This Home
As of August 2021LOCATION! LOCATION! LOCATION! THIS ALL NEW AMAZING 2 BEDROOM , 2 BATH HOME CONVENIENTLY LOCATED IN THE HEART OF PIGEON FORGE JUST OFF HENDERSON SPRINGS IN MOUTAINBROOK. THIS HOME BURNED IN SPRING OF 2020 AND WAS COMPLETELY REBUILT!! ALL NEW, BEAUTIFULLY DONE AND VERY SPACIOUS, THIS HOME HAS WELL APPOINTED ROOMS AND AMPLE PARKING. WALK TO THE COMMUNITY CENTER OR WEAR FARM PARK! GREAT BACK ROAD ACCESS TO AVOID TRAFFIC WHEN NECESSARY. THIS HOME HAS ALL THE OPTIONS COVERED, ONE LEVEL LIVING FOR RETIREMENT, GREAT SIZE AND LOCATION FOR A STARTER HOME, LONG TERM RENTAL OR OVERNIGHT RENTAL! THIS IS DEFINITELY A MUST SEE!
Last Agent to Sell the Property
Prime Mountain Properties License #291316 Listed on: 07/16/2021
Last Buyer's Agent
Josh Picquet
Crye-Leike South, Inc. Powell
Home Details
Home Type
- Single Family
Est. Annual Taxes
- $594
Year Built
- Built in 2004
Lot Details
- Property is zoned R-2
HOA Fees
- $40 Monthly HOA Fees
Home Design
- Cottage
- Brick or Stone Mason
- Frame Construction
- Composition Roof
- Vinyl Siding
- Block And Beam Construction
- Stone
Interior Spaces
- 1,104 Sq Ft Home
- 1-Story Property
- Cathedral Ceiling
- Ceiling Fan
- Gas Log Fireplace
- Bonus Room
- Wood Flooring
- Crawl Space
- Pull Down Stairs to Attic
- Fire and Smoke Detector
Kitchen
- Electric Range
- Range Hood
- Microwave
- Dishwasher
- Solid Surface Countertops
Bedrooms and Bathrooms
- 2 Bedrooms
- Walk-In Closet
- 2 Full Bathrooms
Laundry
- Dryer
- Washer
Parking
- Private Parking
- Driveway
- Paved Parking
Outdoor Features
- Deck
- Screened Patio
- Rain Gutters
- Porch
Utilities
- Cooling Available
- Heat Pump System
- Water Softener is Owned
Community Details
- Association fees include insurance, ground maintenance
- Lanny Goodwin Association
- Mountain Brook Subdivision
- On-Site Maintenance
Listing and Financial Details
- Tax Lot 10
Ownership History
Purchase Details
Home Financials for this Owner
Home Financials are based on the most recent Mortgage that was taken out on this home.Purchase Details
Home Financials for this Owner
Home Financials are based on the most recent Mortgage that was taken out on this home.Purchase Details
Home Financials for this Owner
Home Financials are based on the most recent Mortgage that was taken out on this home.Purchase Details
Home Financials for this Owner
Home Financials are based on the most recent Mortgage that was taken out on this home.Similar Homes in the area
Home Values in the Area
Average Home Value in this Area
Purchase History
| Date | Buyer | Sale Price | Title Company |
|---|---|---|---|
| Wolff Tanya A | $353,500 | Superior Title & Escrow Llc | |
| Beanblossom Chad | $622 | -- | |
| Lochtefeld Greg T | $145,000 | -- | |
| Smith Kerensa J | $156,000 | -- |
Mortgage History
| Date | Status | Borrower | Loan Amount |
|---|---|---|---|
| Open | Wolff Tanya A | $318,150 | |
| Previous Owner | Smith Kerensa J | $164,957 | |
| Previous Owner | Smith Kerensa J | -- | |
| Previous Owner | Smith Kerensa J | $156,000 |
Property History
| Date | Event | Price | Change | Sq Ft Price |
|---|---|---|---|---|
| 11/29/2021 11/29/21 | Off Market | $353,500 | -- | -- |
| 08/30/2021 08/30/21 | Sold | $353,500 | +17.9% | $320 / Sq Ft |
| 07/21/2021 07/21/21 | Pending | -- | -- | -- |
| 07/17/2021 07/17/21 | For Sale | $299,900 | +106.8% | $272 / Sq Ft |
| 06/30/2019 06/30/19 | Off Market | $145,000 | -- | -- |
| 05/22/2018 05/22/18 | Sold | $168,000 | +15.9% | $152 / Sq Ft |
| 04/01/2016 04/01/16 | Sold | $145,000 | 0.0% | $131 / Sq Ft |
| 04/01/2016 04/01/16 | Sold | $145,000 | -3.3% | $131 / Sq Ft |
| 03/16/2016 03/16/16 | Pending | -- | -- | -- |
| 12/07/2015 12/07/15 | For Sale | $149,900 | -- | $136 / Sq Ft |
Tax History Compared to Growth
Tax History
| Year | Tax Paid | Tax Assessment Tax Assessment Total Assessment is a certain percentage of the fair market value that is determined by local assessors to be the total taxable value of land and additions on the property. | Land | Improvement |
|---|---|---|---|---|
| 2024 | $116 | $34,950 | $6,250 | $28,700 |
| 2023 | $116 | $34,950 | $0 | $0 |
| 2022 | $103 | $6,250 | $6,250 | $0 |
| 2021 | $103 | $6,250 | $6,250 | $0 |
| 2020 | $247 | $6,250 | $6,250 | $0 |
| 2019 | $594 | $28,825 | $6,250 | $22,575 |
| 2018 | $594 | $28,825 | $6,250 | $22,575 |
| 2017 | $594 | $28,825 | $6,250 | $22,575 |
| 2016 | $594 | $28,825 | $6,250 | $22,575 |
| 2015 | -- | $36,000 | $0 | $0 |
| 2014 | $659 | $35,993 | $0 | $0 |
Agents Affiliated with this Home
-
Betsy Reagan
B
Seller's Agent in 2021
Betsy Reagan
Prime Mountain Properties
(865) 368-3471
11 in this area
92 Total Sales
-
JOY MEADE
J
Seller Co-Listing Agent in 2021
JOY MEADE
Prime Mountain Properties
11 in this area
86 Total Sales
-
J
Buyer's Agent in 2021
Josh Picquet
Crye-Leike
-
M
Seller's Agent in 2018
Maria Humphreys
Realty 360 Properties
-
A
Buyer's Agent in 2018
Amy Connolly
Wallace
-
Amy Evans

Buyer's Agent in 2018
Amy Evans
Realty One Group Anthem
(865) 228-4513
67 Total Sales
Map
Source: Great Smoky Mountains Association of REALTORS®
MLS Number: 243942
APN: 083I-E-001.00-010
- 644 Lloyd Huskey Rd
- 640 Lloyd Huskey Rd
- 1230 Bird Nest Way
- 1258 Bird Nest Way
- 1237 Bird Nest Way
- 1227 Bird Nest Way
- 1232 Bird Nest Way
- 1542 Bears Den Way
- 1550 Bears Den Way
- 1215 Bird Nest Way
- 1707 High Rock Way
- 1106 Black Bear Cub Way
- 612 Cherry Blossom Way
- Lot 32 Blueberry Ridge Way
- 2432 Henderson Springs Rd
- Lot 9 Walden Flats Way
- 523 Warbonnet Way
- 526 Briarcliff Way Unit 106
- 526 Briarcliff Way Unit 102
- 2229 Battle Ground Dr
- 650 Lloyd Huskey Rd
- 648 Lloyd Huskey Rd
- 2706 Cobblestone Dr
- 654 Lloyd Huskey Rd
- 2708 Cobblestone Dr
- 2523 Brookwood Dr
- 2711 2713 Cobblestone Dr
- 649 Lloyd Huskey Rd
- 2709 Cobblestone Dr
- 2515 Brookwood Dr
- 2522 Brookwood Dr
- 2714 Cobblestone Dr
- 2524 Brookwood Dr
- LOT 16 Westover Cir
- 2518 Brookwood Dr
- 636 Lloyd Huskey Rd
- 2713 Cobblestone Dr
- 639 Lloyd Huskey Rd
- 2513 Brookwood Dr
- 2516 Brookwood Dr
