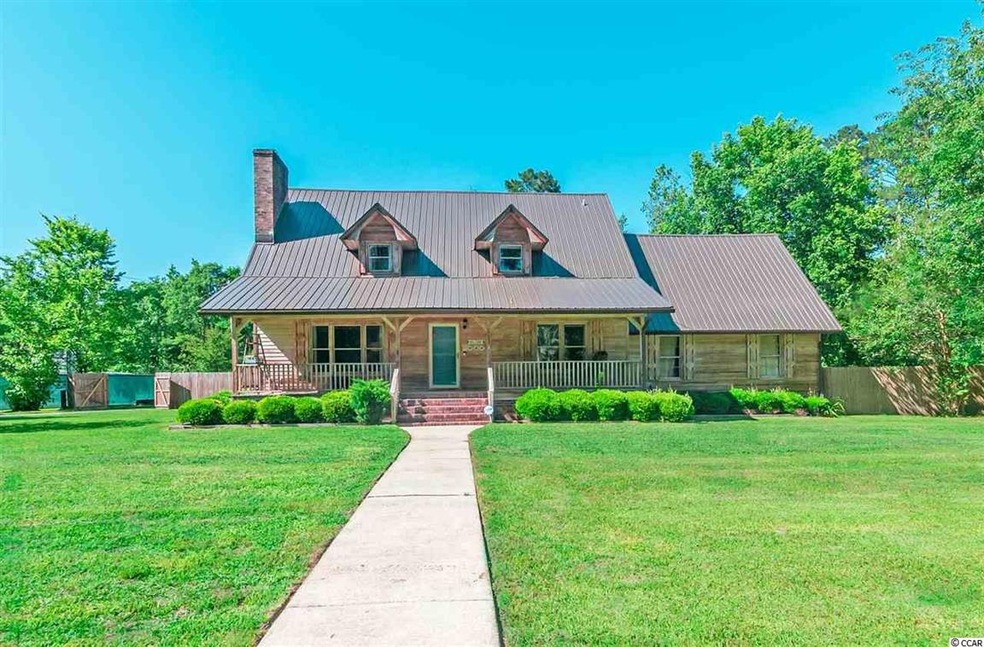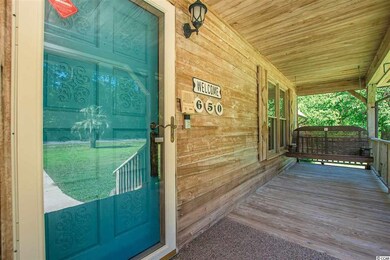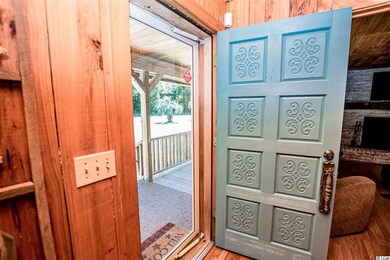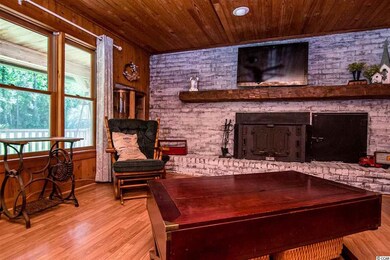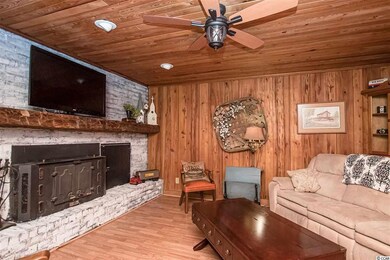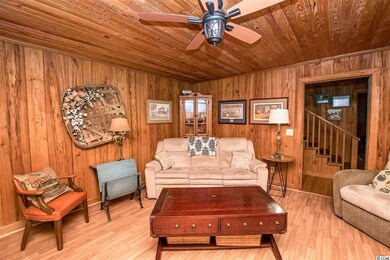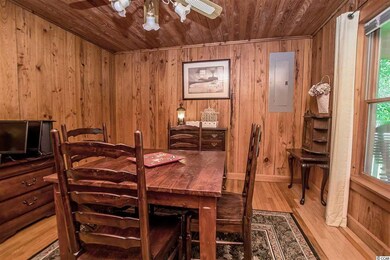
650 Long Rd Conway, SC 29526
Estimated Value: $378,000 - $402,000
Highlights
- Home Theater
- 1.01 Acre Lot
- Soaking Tub and Shower Combination in Primary Bathroom
- RV Access or Parking
- Recreation Room
- Low Country Architecture
About This Home
As of July 2020A true Diamond in the Rough, 650 Long Rd is a custom built home made of Pecky Cypress Wood! You will not find such a Unique Home that has a country feel yet Close to all the Grand Strand has to offer. Home Features 3 Bedrooms and 3 Baths, plus A bonus room. Relax on covered porches, in front of your wood burning fireplace or your screened in porch.There is Space for a Media room, In home Gym, Playroom, Game-room or Create an upstairs Master suite, the possibilities are endless! There are Closets in every room for plenty of storage. This home was Custom built to meet everyone's needs! A 2 car Garage with a 3 piece bathroom is perfect for the outdoorsy folks. With no HOA this acre lot with a circular driveway is perfect for storing Boats, RV's or any other toys. Peace of mind with a Metal roof installed in 2017, and 2 new HVAC systems, this home will WOW you from the inside out! Schedule your showing today!
Last Agent to Sell the Property
Realty ONE Group Dockside License #91003 Listed on: 05/10/2020

Last Buyer's Agent
Sam Mason
Beckham Realty Group License #111530
Home Details
Home Type
- Single Family
Est. Annual Taxes
- $1,134
Year Built
- Built in 1984
Lot Details
- 1.01 Acre Lot
- Fenced
- Irregular Lot
- Property is zoned HC
Parking
- 2 Car Attached Garage
- RV Access or Parking
Home Design
- Low Country Architecture
- Bi-Level Home
- Brick Foundation
- Wood Frame Construction
- Masonry Siding
Interior Spaces
- 2,632 Sq Ft Home
- Central Vacuum
- Ceiling Fan
- Insulated Doors
- Entrance Foyer
- Family Room with Fireplace
- Living Room with Fireplace
- Formal Dining Room
- Home Theater
- Recreation Room
- Screened Porch
- Vinyl Flooring
- Crawl Space
Kitchen
- Breakfast Bar
- Range
- Dishwasher
- Disposal
Bedrooms and Bathrooms
- 3 Bedrooms
- Primary Bedroom on Main
- Bathroom on Main Level
- 3 Full Bathrooms
- Soaking Tub and Shower Combination in Primary Bathroom
Laundry
- Laundry Room
- Washer and Dryer Hookup
Home Security
- Intercom
- Storm Windows
- Storm Doors
- Fire and Smoke Detector
Location
- Outside City Limits
Schools
- Homewood Elementary School
- Whittemore Park Middle School
- Conway High School
Utilities
- Central Heating and Cooling System
- Water Heater
- Septic System
- Phone Available
- Cable TV Available
Community Details
- The community has rules related to fencing, allowable golf cart usage in the community
Ownership History
Purchase Details
Home Financials for this Owner
Home Financials are based on the most recent Mortgage that was taken out on this home.Purchase Details
Home Financials for this Owner
Home Financials are based on the most recent Mortgage that was taken out on this home.Similar Homes in Conway, SC
Home Values in the Area
Average Home Value in this Area
Purchase History
| Date | Buyer | Sale Price | Title Company |
|---|---|---|---|
| Bauknecht Haley M | $247,200 | -- | |
| Armstrong Susan L | $190,000 | None Available |
Mortgage History
| Date | Status | Borrower | Loan Amount |
|---|---|---|---|
| Open | Bauknecht Haley M | $249,696 | |
| Previous Owner | Armstrong Susan L | $180 | |
| Previous Owner | Hucks Willie S | $38,876 | |
| Previous Owner | Hucks Willie S | $127,500 |
Property History
| Date | Event | Price | Change | Sq Ft Price |
|---|---|---|---|---|
| 07/10/2020 07/10/20 | Sold | $247,200 | -1.1% | $94 / Sq Ft |
| 05/10/2020 05/10/20 | For Sale | $249,900 | +31.5% | $95 / Sq Ft |
| 01/24/2017 01/24/17 | Sold | $190,000 | -2.6% | $72 / Sq Ft |
| 04/19/2016 04/19/16 | Pending | -- | -- | -- |
| 04/19/2016 04/19/16 | For Sale | $195,000 | -- | $74 / Sq Ft |
Tax History Compared to Growth
Tax History
| Year | Tax Paid | Tax Assessment Tax Assessment Total Assessment is a certain percentage of the fair market value that is determined by local assessors to be the total taxable value of land and additions on the property. | Land | Improvement |
|---|---|---|---|---|
| 2024 | $1,134 | $9,888 | $1,212 | $8,676 |
| 2023 | $1,134 | $9,888 | $1,212 | $8,676 |
| 2021 | $1,025 | $9,888 | $1,212 | $8,676 |
| 2020 | $871 | $8,200 | $1,212 | $6,988 |
| 2019 | $758 | $8,200 | $1,212 | $6,988 |
| 2018 | $2,416 | $7,432 | $1,416 | $6,016 |
| 2017 | $483 | $10,990 | $1,414 | $9,576 |
| 2016 | $0 | $7,593 | $2,121 | $5,472 |
| 2015 | -- | $7,593 | $2,121 | $5,472 |
| 2014 | $927 | $7,593 | $2,121 | $5,472 |
Agents Affiliated with this Home
-
Rachel Schel

Seller's Agent in 2020
Rachel Schel
Realty ONE Group Dockside
(843) 254-0737
5 in this area
52 Total Sales
-

Buyer's Agent in 2020
Sam Mason
Beckham Realty Group
(843) 591-4606
-

Seller's Agent in 2017
Beverly Witt
Exit Coastal Real Estate Pros
(843) 421-2472
Map
Source: Coastal Carolinas Association of REALTORS®
MLS Number: 2009472
APN: 32512030002
- 2807 Graham Rd
- 613 Country Club Dr
- 212 Greenwich Dr
- 124 Windmeadows Dr
- 2519 Reta St
- 2875 Riverboat Way
- 2879 Riverboat Way
- 2871 Riverboat Way
- 2883 Riverboat Way
- 2867 Riverboat Way
- 2863 Riverboat Way
- 2889 Riverboat Way
- 2859 Riverboat Way
- 2855 Riverboat Way Unit Lot 233- Dover A
- 2892 Riverboat Way Unit Lot 224- Galen B
- 2851 Riverboat Way
- 2884 Riverboat Way
- 2847 Riverboat Way
- 2840 Riverboat Way
- 2836 Riverboat Way Unit Lot 216- Galen B
- 650 Long Rd
- 612 Long Rd
- 2796 Highway 701 N
- 619 Long Rd
- 607 Long Rd
- 591 Long Rd
- 2699 Highway 701 N
- 2707 Highway 701 N
- Lot 1,2 & 4 Long Rd
- 464 Long Rd
- 470 Long Rd
- 2906 State Highway 65
- 270 Long Rd
- 1acres State Highway 65
- 2 acres State Highway 65
- .5acres State Highway 65
- 7.8 ACRES State Highway 65
- 4.54acr State Highway 65
- 7.85acre State Highway 65
- 7.2 acres State Highway 65
