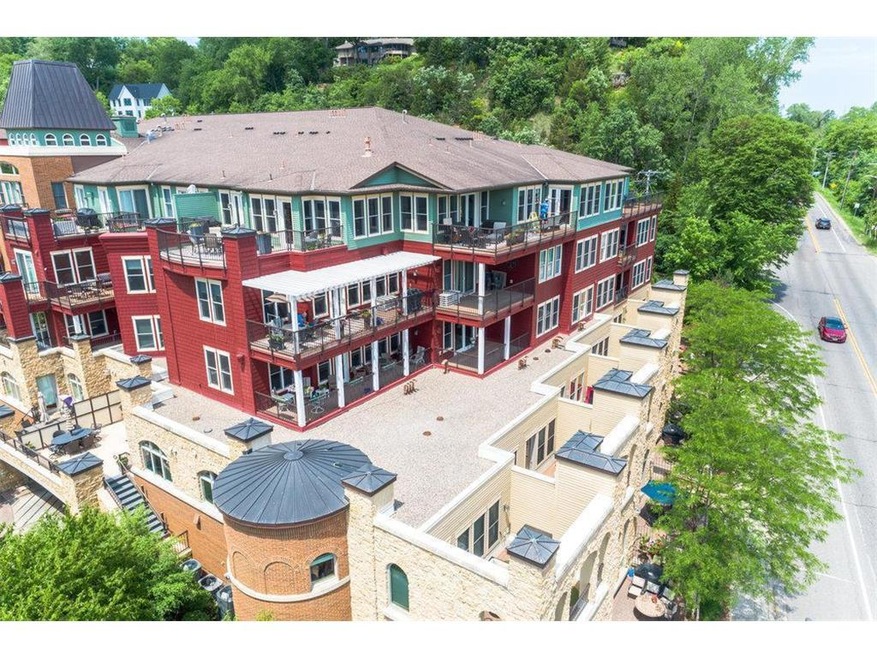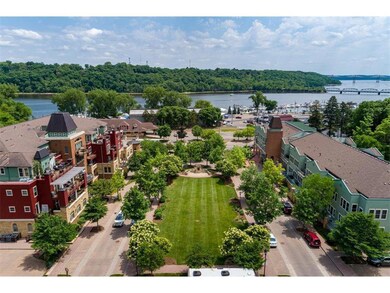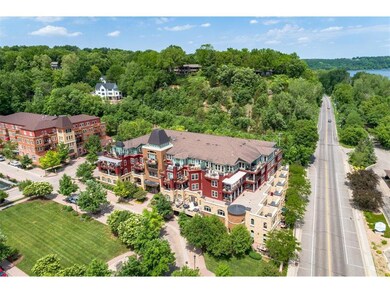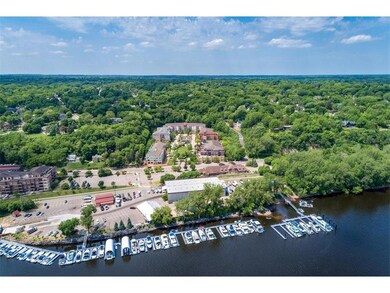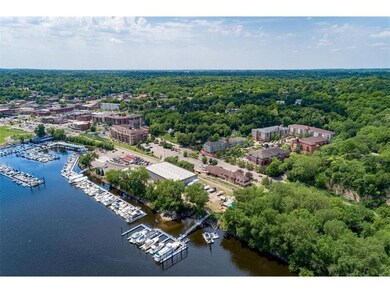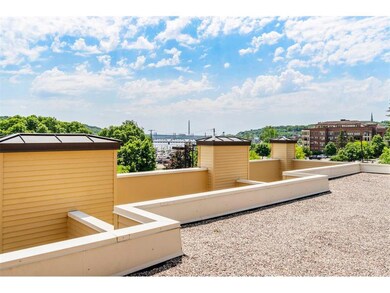
650 Main St N Unit 209 Stillwater, MN 55082
Downtown Stillwater NeighborhoodHighlights
- River View
- Elevator
- 2 Car Attached Garage
- Stillwater Middle School Rated A-
- Cul-De-Sac
- 1-Story Property
About This Home
As of April 2025The Picturesque Small Town of Stillwater Welcomes you to this 2 BD / 3 BA Condo in the Highly Sought after 650 Building of Terra Springs. This Single-Level Living Unit Features a Sun Drenched Space, Open Concept, SS Appliances and Granite Countertops; not to Mention Fresh Paint, Cherry Wood Flooring and Fresh Carpet Throughout. You'll Love all the Amenities this Condo has to Offer, such as the Master Bedroom, Walk-In Customized Closet, Separate Soaking Tub, Gas Fireplace, In-Unit Laundry and Much Much More! Walk Out onto your Own Private Terrace and Enjoy Views of the St Croix River, Lift Bridge and Main Street. All of this Conveniently Located Near Restaurants, Shops, Live Music & Walking Paths. Experience the Pleasure of Small-Town Living, along with only being a Short Commute to both Minneapolis & Saint Paul. Schedule your Showing at this One of a Kind Terra Springs Condo Today!
Property Details
Home Type
- Condominium
Est. Annual Taxes
- $4,794
Year Built
- Built in 2008
Lot Details
- Cul-De-Sac
- Few Trees
HOA Fees
- $512 Monthly HOA Fees
Parking
- 2 Car Attached Garage
- Heated Garage
- Tuck Under Garage
- Insulated Garage
- Garage Door Opener
- Assigned Parking
- Secure Parking
Home Design
- Pitched Roof
Interior Spaces
- 1,544 Sq Ft Home
- 1-Story Property
- Living Room with Fireplace
- River Views
- Washer
Kitchen
- Range
- Microwave
- Dishwasher
Bedrooms and Bathrooms
- 2 Bedrooms
Home Security
Utilities
- Forced Air Heating and Cooling System
Listing and Financial Details
- Assessor Parcel Number 2803020110070
Community Details
Overview
- Association fees include maintenance structure, hazard insurance, lawn care, ground maintenance, parking, professional mgmt, trash, security, snow removal, water
- High-Rise Condominium
- Riverview At Terra Springs Subdivision
Additional Features
- Elevator
- Fire Sprinkler System
Ownership History
Purchase Details
Home Financials for this Owner
Home Financials are based on the most recent Mortgage that was taken out on this home.Purchase Details
Home Financials for this Owner
Home Financials are based on the most recent Mortgage that was taken out on this home.Map
Similar Homes in Stillwater, MN
Home Values in the Area
Average Home Value in this Area
Purchase History
| Date | Type | Sale Price | Title Company |
|---|---|---|---|
| Warranty Deed | $590,000 | Burnet Title | |
| Warranty Deed | $540,000 | Trademark Title Services Inc | |
| Deed | $540,000 | -- |
Mortgage History
| Date | Status | Loan Amount | Loan Type |
|---|---|---|---|
| Open | $472,000 | New Conventional | |
| Previous Owner | $100,000 | Credit Line Revolving | |
| Previous Owner | $365,000 | New Conventional | |
| Previous Owner | $50,000 | New Conventional | |
| Closed | $361,121 | No Value Available |
Property History
| Date | Event | Price | Change | Sq Ft Price |
|---|---|---|---|---|
| 04/11/2025 04/11/25 | Sold | $590,000 | -1.5% | $382 / Sq Ft |
| 03/26/2025 03/26/25 | Pending | -- | -- | -- |
| 01/22/2025 01/22/25 | For Sale | $599,000 | +10.9% | $388 / Sq Ft |
| 09/21/2021 09/21/21 | Sold | $540,000 | -1.8% | $350 / Sq Ft |
| 08/14/2021 08/14/21 | Pending | -- | -- | -- |
| 08/09/2021 08/09/21 | For Sale | $550,000 | +1.9% | $356 / Sq Ft |
| 08/04/2021 08/04/21 | Off Market | $540,000 | -- | -- |
| 07/28/2021 07/28/21 | Price Changed | $550,000 | -4.3% | $356 / Sq Ft |
| 06/24/2021 06/24/21 | For Sale | $575,000 | -- | $372 / Sq Ft |
Tax History
| Year | Tax Paid | Tax Assessment Tax Assessment Total Assessment is a certain percentage of the fair market value that is determined by local assessors to be the total taxable value of land and additions on the property. | Land | Improvement |
|---|---|---|---|---|
| 2023 | $7,256 | $610,000 | $312,400 | $297,600 |
| 2022 | $5,404 | $514,300 | $251,200 | $263,100 |
| 2021 | $5,034 | $452,900 | $220,000 | $232,900 |
| 2020 | $4,794 | $435,300 | $213,500 | $221,800 |
| 2019 | $4,740 | $409,500 | $168,800 | $240,700 |
| 2018 | $4,148 | $385,000 | $168,800 | $216,200 |
| 2017 | $4,138 | $340,100 | $125,000 | $215,100 |
| 2016 | $4,168 | $318,700 | $135,000 | $183,700 |
| 2015 | $4,094 | $318,700 | $133,000 | $185,700 |
| 2013 | -- | $318,700 | $133,000 | $185,700 |
Source: NorthstarMLS
MLS Number: 6012979
APN: 28-030-20-11-0070
- 620 Main St N Unit 215
- 630 Main St N Unit 308
- 501 Main St N Unit 214
- 501 Main St N Unit 120
- 501 Main St N Unit 402
- 501 Main St N Unit 305
- 504 2nd St N
- 718 4th St N
- 221 Laurel St W
- 422 Mulberry St W
- 1524 1st St N
- 513 Mulberry St W
- 301 3rd St S Unit 302
- 1824 1st St N
- 201 Greeley St N
- 920 Laurel St W
- 813 Olive St W
- 1015 Sycamore St W
- 1160 Sycamore St W
- 1440 Triangle Dr
