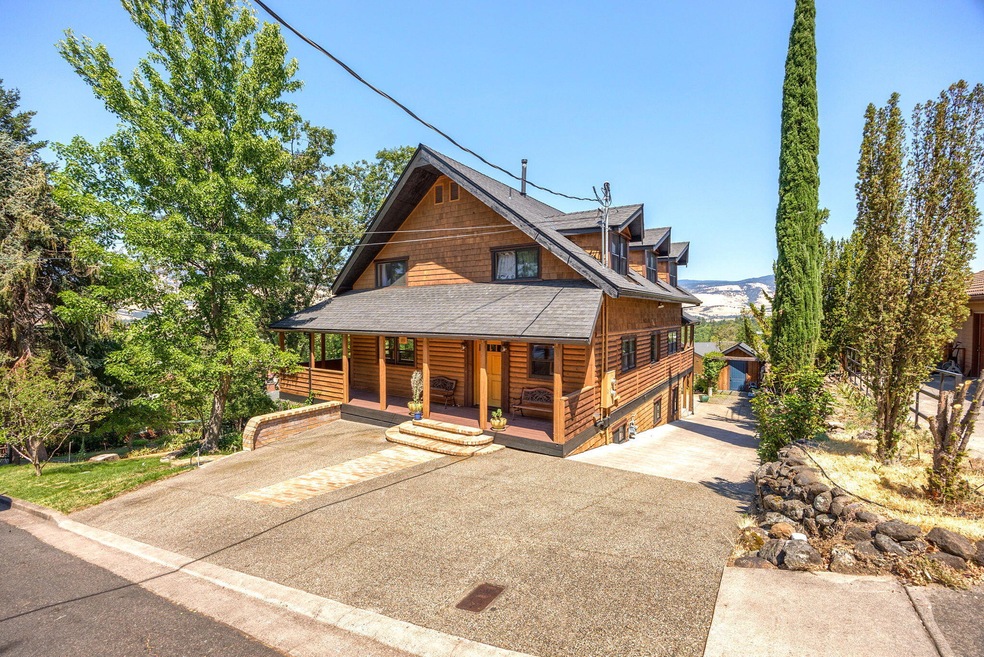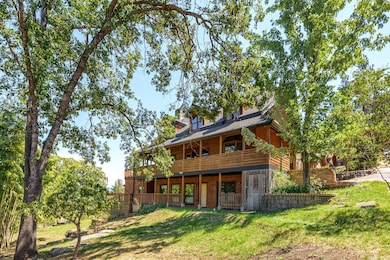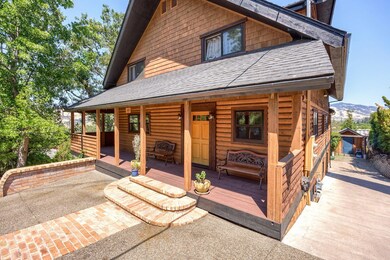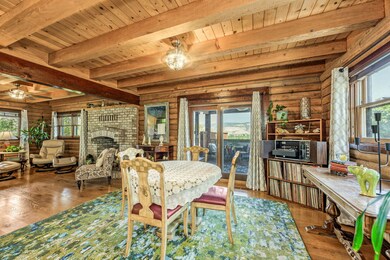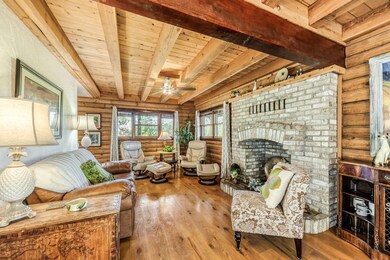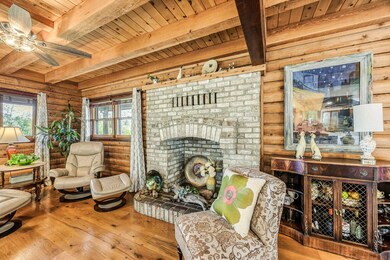
650 Monroe St Ashland, OR 97520
University District NeighborhoodHighlights
- Open Floorplan
- Craftsman Architecture
- Deck
- Ashland Middle School Rated A-
- Mountain View
- Vaulted Ceiling
About This Home
As of August 2024Wonderful 2X8 frame custom home on an oversized lot that can be split with a separate sewer connection in place & TID irrigation. Located on a quiet street above SOU, this home has a wraparound porch that is both private & extends the living space. The warm & welcoming interior has an open floor plan with exposed beams & a large brick fireplace in the living room. The kitchen & dining area open to an expansive deck with incredible views, perfect for entertaining & indoor/outdoor living. The primary suite is on the main level. Upstairs has a landing family/entertainment room along with four more bedrooms. The finished daylight basement has a private entrance & is connected to the main house with a covered porch, fireplace, bedroom & office, perfect for a separate unit or two family set up. A bonus studio (432 sf) with a bathroom can be used as an art studio, workout space, home office, guest space or garage. Enjoy the mountain breeze & views just a short jaunt to SOU, shopping & trails
Last Agent to Sell the Property
Full Circle Real Estate Brokerage Phone: 541-951-8908 License #200402274 Listed on: 07/24/2024
Home Details
Home Type
- Single Family
Est. Annual Taxes
- $6,736
Year Built
- Built in 1987
Lot Details
- 0.32 Acre Lot
- Landscaped
- Sloped Lot
- Front and Back Yard Sprinklers
- Sprinklers on Timer
- Property is zoned R-1-7 5, R-1-7 5
Property Views
- Mountain
- Territorial
Home Design
- Craftsman Architecture
- Log Cabin
- Slab Foundation
- Frame Construction
- Composition Roof
- Log Siding
Interior Spaces
- 3,640 Sq Ft Home
- 3-Story Property
- Open Floorplan
- Wired For Data
- Built-In Features
- Vaulted Ceiling
- Ceiling Fan
- Wood Burning Fireplace
- Gas Fireplace
- Double Pane Windows
- Vinyl Clad Windows
- Family Room with Fireplace
- Living Room with Fireplace
- Bonus Room
Kitchen
- Breakfast Area or Nook
- Eat-In Kitchen
- Breakfast Bar
- Oven
- Range with Range Hood
- Microwave
- Dishwasher
- Kitchen Island
- Tile Countertops
- Disposal
Flooring
- Wood
- Carpet
- Tile
- Vinyl
Bedrooms and Bathrooms
- 6 Bedrooms
- Primary Bedroom on Main
- Linen Closet
- In-Law or Guest Suite
- Bathtub with Shower
Laundry
- Laundry Room
- Dryer
- Washer
Finished Basement
- Basement Fills Entire Space Under The House
- Natural lighting in basement
Home Security
- Carbon Monoxide Detectors
- Fire and Smoke Detector
Parking
- No Garage
- Driveway
- Paver Block
- On-Street Parking
Outdoor Features
- Deck
- Separate Outdoor Workshop
- Outdoor Storage
- Storage Shed
Schools
- Ashland Middle School
- Ashland High School
Utilities
- Forced Air Heating and Cooling System
- Natural Gas Connected
- Irrigation Water Rights
- Water Heater
- Cable TV Available
Community Details
- No Home Owners Association
Listing and Financial Details
- Exclusions: Refrigerator, washer, dryer in main house
- Tax Lot 9300
- Assessor Parcel Number 10089632
Ownership History
Purchase Details
Home Financials for this Owner
Home Financials are based on the most recent Mortgage that was taken out on this home.Similar Homes in Ashland, OR
Home Values in the Area
Average Home Value in this Area
Purchase History
| Date | Type | Sale Price | Title Company |
|---|---|---|---|
| Warranty Deed | $945,000 | Ticor Title |
Mortgage History
| Date | Status | Loan Amount | Loan Type |
|---|---|---|---|
| Open | $486,000 | New Conventional | |
| Previous Owner | $148,000 | Credit Line Revolving |
Property History
| Date | Event | Price | Change | Sq Ft Price |
|---|---|---|---|---|
| 08/30/2024 08/30/24 | Sold | $945,000 | -0.5% | $260 / Sq Ft |
| 07/29/2024 07/29/24 | Pending | -- | -- | -- |
| 07/24/2024 07/24/24 | For Sale | $950,000 | -- | $261 / Sq Ft |
Tax History Compared to Growth
Tax History
| Year | Tax Paid | Tax Assessment Tax Assessment Total Assessment is a certain percentage of the fair market value that is determined by local assessors to be the total taxable value of land and additions on the property. | Land | Improvement |
|---|---|---|---|---|
| 2025 | $6,962 | $449,050 | $196,730 | $252,320 |
| 2024 | $6,962 | $435,980 | $191,000 | $244,980 |
| 2023 | $6,736 | $423,290 | $185,440 | $237,850 |
| 2022 | $6,520 | $423,290 | $185,440 | $237,850 |
| 2021 | $6,297 | $410,970 | $180,040 | $230,930 |
| 2020 | $6,121 | $399,000 | $174,800 | $224,200 |
| 2019 | $6,024 | $376,100 | $164,770 | $211,330 |
| 2018 | $5,691 | $365,150 | $159,970 | $205,180 |
| 2017 | $5,649 | $365,150 | $159,970 | $205,180 |
| 2016 | $5,502 | $344,200 | $150,790 | $193,410 |
| 2015 | $5,289 | $344,200 | $150,790 | $193,410 |
| 2014 | $5,118 | $324,450 | $142,130 | $182,320 |
Agents Affiliated with this Home
-
Mark Philhower

Seller's Agent in 2024
Mark Philhower
Full Circle Real Estate
(541) 324-9736
6 in this area
177 Total Sales
-
Carrie Dahle

Buyer's Agent in 2024
Carrie Dahle
John L. Scott Ashland
(541) 488-6979
1 in this area
64 Total Sales
-
Scott Lewis

Buyer Co-Listing Agent in 2024
Scott Lewis
John L. Scott Ashland
(541) 821-8284
7 in this area
148 Total Sales
Map
Source: Oregon Datashare
MLS Number: 220186927
APN: 10089632
- 1320 Madrone St
- 1320 Prospect St
- 1459 Windsor St
- 0 Oregon 66 Unit 220203024
- 769 S Mountain Ave
- 940 Pinecrest Terrace
- 1556 Windsor St
- 961 Pinecrest Terrace
- 1565 Siskiyou Blvd Unit 18
- 1100 Ivy Ln
- 970 Elkader St
- 826 Walker Ave
- 802 Beach St
- 458 Beach St Unit 8
- 1024 Pinecrest Terrace
- 303 Palm Ave
- 1372 Iowa St
- 1208 Iowa St
- 128 S Mountain Ave
- 932 Morton St
