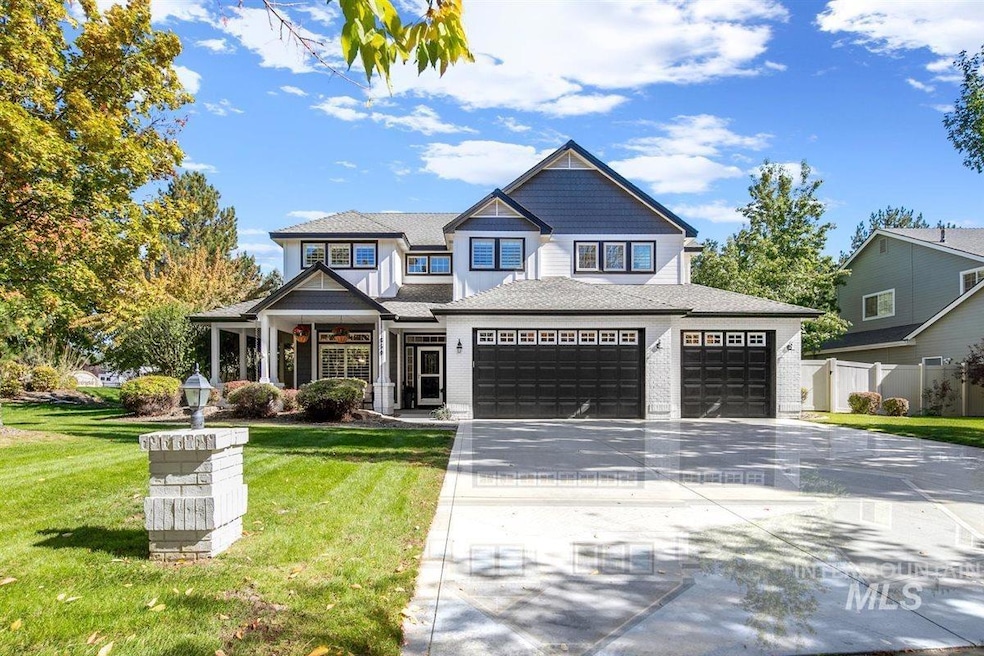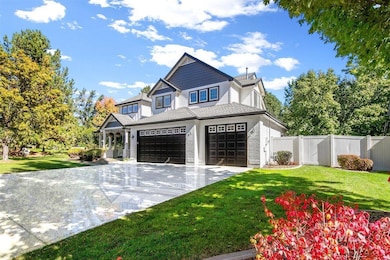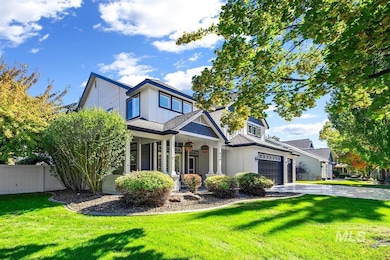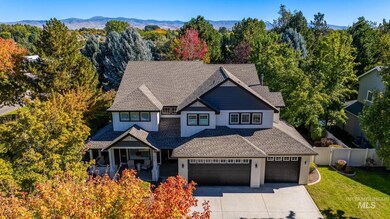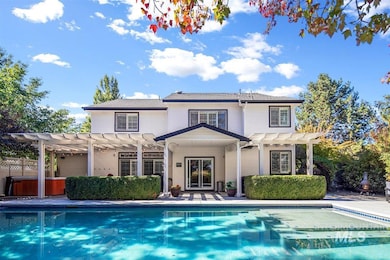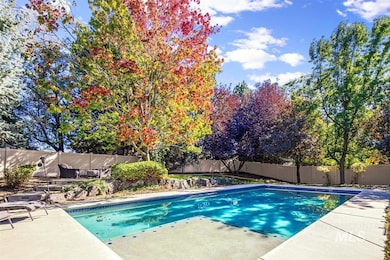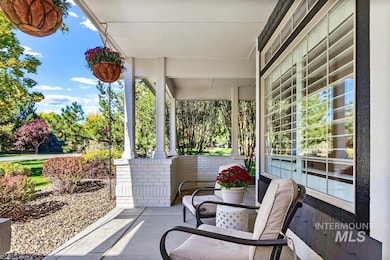Set in a mature, tree-lined neighborhood - Countryside Estates, in the heart of Eagle, this beautifully updated 5-bedroom, 3-bathroom home is ready to welcome you! Nearly every corner has been thoughtfully refreshed—new LVP flooring, new carpet, and fresh interior and exterior paint create a warm and modern backdrop throughout. The newly updated kitchen shines with contemporary finishes, quartz counters, stainless appliances, extra entertaining space off the kitchen and a bright, open flow to the main living spaces, making it the heart of the home. With five bedrooms plus a spacious bonus room, there’s room for everyone. A main-level bedroom offers wonderful flexibility for guests, office use, or multi-generational living. The 3-car garage provides all the extra storage and convenience you’ve been hoping for. As the weather begins to change, step outside to your own private retreat; complete with a sparkling pool and relaxing hot tub, perfect for crisp winter evenings under the stars or joyful summer days to come. All of this is situated near downtown Eagle, top-rated schools, parks, and local favorites. From first glance to final details, this is a home you’ll truly fall in love with; season after season. Don't miss this gem!

