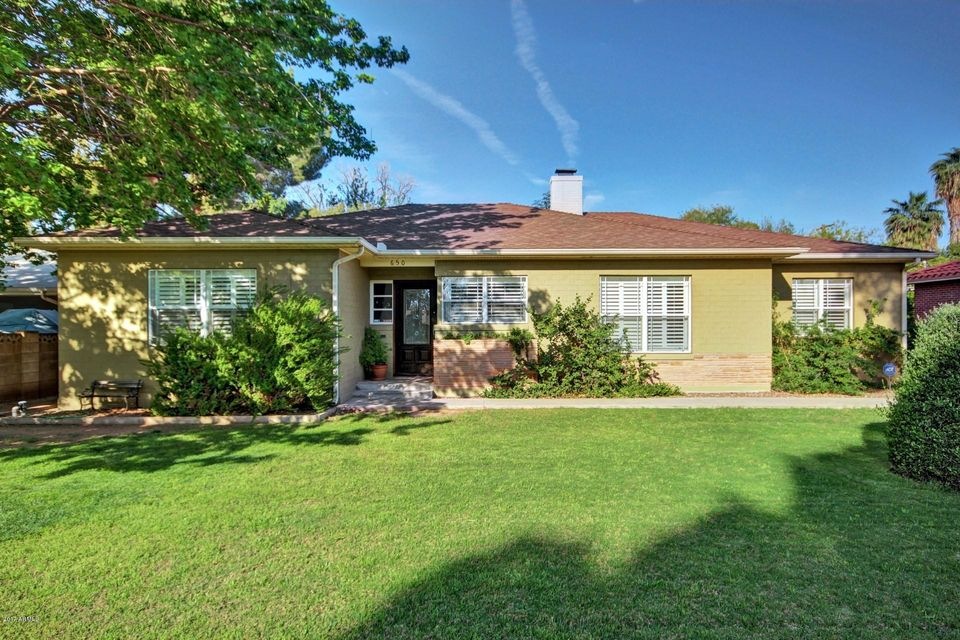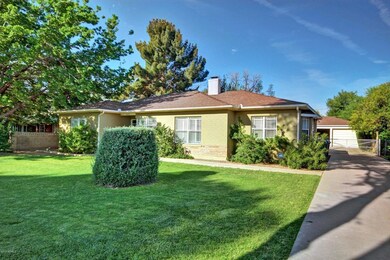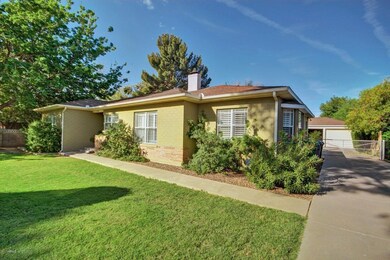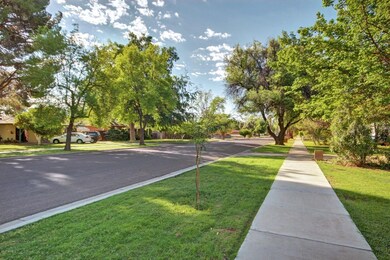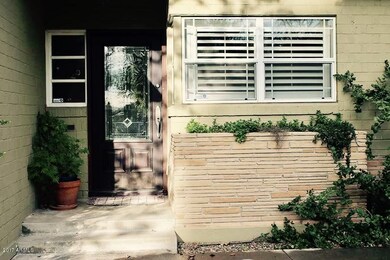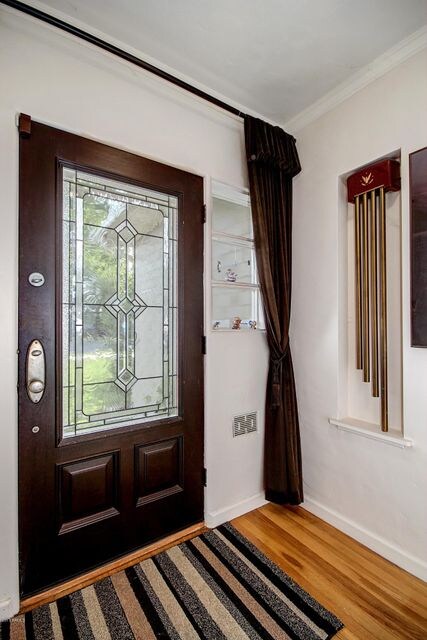
650 N Grand Mesa, AZ 85201
Evergreen Historic District NeighborhoodHighlights
- The property is located in a historic district
- Property is near public transit
- 1 Fireplace
- Franklin at Brimhall Elementary School Rated A
- Wood Flooring
- Granite Countertops
About This Home
As of May 2017Here is your chance to be in the highly sought after neighborhood EVERGREEN HISTORIC DISTRICT! 3 bedrooms,Office/Den(could be a 4th bedroom- closet is there,just needs doors),2 baths AND a TWO car garage AND a separate,air conditioned,work shop!This remodeled historic home is full of character from it's original hardwood floors to its hardwood plantation shutters throughout home!All 3 bedrooms have dual closets.TONS of closet space including a Cedar lined linen closet! Masterbath has a gorgeous bear claw tub and a remodeled tile rain shower!Very open kitchen with stainless appliances, dual ovens, gas cooktop and granite counters! The office/den is the perfect size with a picture window for viewing the lush, green backyard.Lots of citrus trees on this irrigated lot. Come and see what Evergreen has to offer from tree-lined wide streets, sense of community, close to the light rail and TONS of character!
Last Agent to Sell the Property
West USA Realty License #SA542919000 Listed on: 03/17/2017

Home Details
Home Type
- Single Family
Est. Annual Taxes
- $1,025
Year Built
- Built in 1948
Lot Details
- 0.29 Acre Lot
- Chain Link Fence
- Front and Back Yard Sprinklers
- Grass Covered Lot
Parking
- 2 Car Detached Garage
- Garage Door Opener
Home Design
- Brick Exterior Construction
- Composition Roof
- Block Exterior
Interior Spaces
- 1,787 Sq Ft Home
- 1-Story Property
- Ceiling Fan
- 1 Fireplace
- Double Pane Windows
- Solar Screens
- Wood Flooring
- Security System Leased
Kitchen
- Gas Cooktop
- Dishwasher
- Granite Countertops
Bedrooms and Bathrooms
- 3 Bedrooms
- Primary Bathroom is a Full Bathroom
- 2 Bathrooms
- Bathtub With Separate Shower Stall
Laundry
- Laundry in unit
- Washer and Dryer Hookup
Outdoor Features
- Covered Patio or Porch
- Outdoor Storage
Location
- Property is near public transit
- The property is located in a historic district
Schools
- Eisenhower Center For Innovation Elementary School
- Carson Junior High Middle School
- Westwood High School
Utilities
- Refrigerated Cooling System
- Heating System Uses Natural Gas
- High Speed Internet
- Cable TV Available
Community Details
- No Home Owners Association
- Evergreen Historic District Subdivision
Listing and Financial Details
- Legal Lot and Block 18 / 117
- Assessor Parcel Number 137-28-017
Ownership History
Purchase Details
Home Financials for this Owner
Home Financials are based on the most recent Mortgage that was taken out on this home.Purchase Details
Purchase Details
Home Financials for this Owner
Home Financials are based on the most recent Mortgage that was taken out on this home.Purchase Details
Purchase Details
Home Financials for this Owner
Home Financials are based on the most recent Mortgage that was taken out on this home.Purchase Details
Similar Homes in Mesa, AZ
Home Values in the Area
Average Home Value in this Area
Purchase History
| Date | Type | Sale Price | Title Company |
|---|---|---|---|
| Warranty Deed | $300,000 | American Title Service Agenc | |
| Interfamily Deed Transfer | -- | None Available | |
| Cash Sale Deed | $120,000 | Grand Canyon Title Agency In | |
| Interfamily Deed Transfer | -- | None Available | |
| Warranty Deed | $400,000 | The Talon Group Tempe Rural | |
| Warranty Deed | $149,000 | Capital Title Agency Inc |
Mortgage History
| Date | Status | Loan Amount | Loan Type |
|---|---|---|---|
| Open | $70,000 | New Conventional | |
| Previous Owner | $100,000 | Credit Line Revolving | |
| Previous Owner | $300,000 | New Conventional | |
| Previous Owner | $65,000 | Credit Line Revolving | |
| Previous Owner | $142,000 | Unknown |
Property History
| Date | Event | Price | Change | Sq Ft Price |
|---|---|---|---|---|
| 05/10/2017 05/10/17 | Sold | $300,000 | -1.6% | $168 / Sq Ft |
| 03/15/2017 03/15/17 | For Sale | $305,000 | +154.2% | $171 / Sq Ft |
| 04/21/2012 04/21/12 | Sold | $120,000 | +4.4% | $67 / Sq Ft |
| 01/27/2012 01/27/12 | Pending | -- | -- | -- |
| 01/20/2012 01/20/12 | For Sale | $114,900 | -- | $64 / Sq Ft |
Tax History Compared to Growth
Tax History
| Year | Tax Paid | Tax Assessment Tax Assessment Total Assessment is a certain percentage of the fair market value that is determined by local assessors to be the total taxable value of land and additions on the property. | Land | Improvement |
|---|---|---|---|---|
| 2025 | $1,215 | $14,637 | -- | -- |
| 2024 | $1,229 | $13,940 | -- | -- |
| 2023 | $1,229 | $32,860 | $6,570 | $26,290 |
| 2022 | $1,202 | $24,680 | $4,930 | $19,750 |
| 2021 | $1,235 | $25,520 | $5,100 | $20,420 |
| 2020 | $1,218 | $23,710 | $4,740 | $18,970 |
| 2019 | $1,129 | $22,250 | $4,450 | $17,800 |
| 2018 | $1,078 | $19,450 | $3,890 | $15,560 |
| 2017 | $1,044 | $16,180 | $3,230 | $12,950 |
| 2016 | $1,025 | $14,500 | $2,900 | $11,600 |
| 2015 | $968 | $11,020 | $2,200 | $8,820 |
Agents Affiliated with this Home
-
Gretchyn Ranger

Seller's Agent in 2017
Gretchyn Ranger
West USA Realty
(602) 708-0775
50 Total Sales
-
Thomas LaMendola

Buyer's Agent in 2017
Thomas LaMendola
eXp Realty
(602) 885-4010
57 Total Sales
-
B
Seller's Agent in 2012
Barbara Buckingham
Realty One Group
-
Megan Izdebska

Buyer's Agent in 2012
Megan Izdebska
West USA Realty
(480) 213-5758
25 Total Sales
Map
Source: Arizona Regional Multiple Listing Service (ARMLS)
MLS Number: 5576485
APN: 137-28-017
- 655 N Robson
- 819 N Robson
- 51 W 8th Place
- 458 N Drew St W
- 140 W University Dr
- 449 N Drew St E
- 959 W W Place
- 455 W 5th Place
- 340 W University Dr Unit 1
- 910 N Center St Unit 21
- 923 N Country Club Dr
- 561 N Sirrine
- 227 N Morris
- 45 E 9th Place Unit 31
- 152 W 2nd St
- 537 N Pasadena --
- 411 N Sirrine
- 658 N Hosick Cir
- 31 W 2nd St
- 222 W Brown Rd Unit 9
