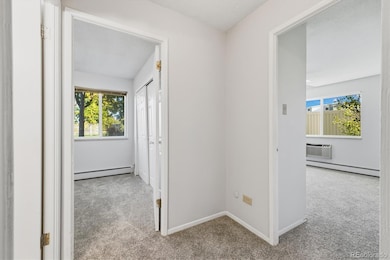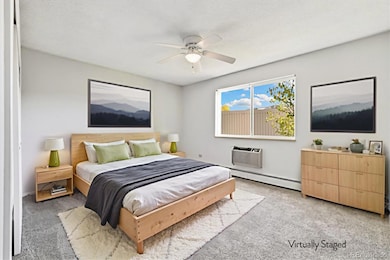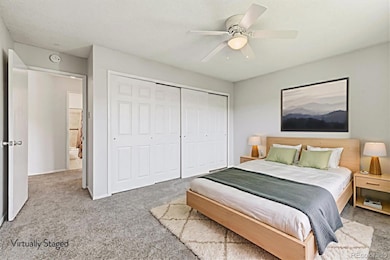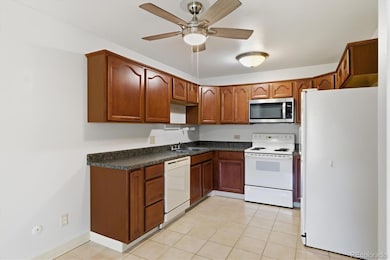650 S Alton Way Unit 1A Denver, CO 80247
Windsor NeighborhoodEstimated payment $1,558/month
Highlights
- On Golf Course
- 24-Hour Security
- Active Adult
- Fitness Center
- Outdoor Pool
- Located in a master-planned community
About This Home
Welcome to Windsor Gardens, Denver’s premier 55+ active adult community! This beautifully refreshed ground-floor corner unit ON THE GOLF COURSE combines comfort, convenience, and community. Featuring new paint and carpet, this 2-bedroom, 1-bath home is move-in ready and offers a bright, open layout with a covered patio that doubles as a private entry and outdoor retreat. Enjoy the convenience of a 1-car detached garage and a storage locker. Windsor Gardens offers resort-style amenities including a golf course, indoor and outdoor pools, sauna, fitness center, clubhouse, restaurant, community gardens, walking trails, nature preserve, RV storage, and countless clubs and activities. Monthly HOA dues include property taxes, heat, water, sewer, trash, recycling, 24/7 patrol, full-time onsite management, and building maintenance. This really is carefree living! Location is second to none with easy access to Cherry Creek, Lowry, DIA, Downtown Denver and the High Line Canal Trail that runs along the south side of the community, making this one of Denver’s best values!
Listing Agent
Guide Real Estate Brokerage Email: seanbrownbroker@gmail.com,720-244-3633 License #100065310 Listed on: 10/22/2025

Property Details
Home Type
- Condominium
Est. Annual Taxes
- $770
Year Built
- Built in 1969 | Remodeled
Lot Details
- On Golf Course
- End Unit
- Two or More Common Walls
- Northwest Facing Home
- Landscaped
- Garden
HOA Fees
- $576 Monthly HOA Fees
Parking
- 1 Car Garage
Home Design
- Midcentury Modern Architecture
- Contemporary Architecture
- Entry on the 1st floor
- Concrete Block And Stucco Construction
- Concrete Perimeter Foundation
Interior Spaces
- 945 Sq Ft Home
- 1-Story Property
- Open Floorplan
- Living Room
- Golf Course Views
Kitchen
- Range
- Microwave
- Dishwasher
- Disposal
Flooring
- Carpet
- Tile
Bedrooms and Bathrooms
- 2 Main Level Bedrooms
- 1 Full Bathroom
Home Security
Pool
- Outdoor Pool
- Spa
Outdoor Features
- Covered Patio or Porch
- Exterior Lighting
- Rain Gutters
Schools
- Place Bridge Academy Elementary And Middle School
- George Washington High School
Utilities
- Mini Split Air Conditioners
- Baseboard Heating
- Natural Gas Connected
- Water Heater
- High Speed Internet
- Phone Available
- Cable TV Available
Additional Features
- Accessible Approach with Ramp
- Smoke Free Home
- Property is near public transit
Listing and Financial Details
- Property held in a trust
- Assessor Parcel Number 6152-11-621
Community Details
Overview
- Active Adult
- Association fees include heat, insurance, irrigation, ground maintenance, maintenance structure, recycling, security, sewer, shuttle available, snow removal, trash, water
- Windsor Gardens Association, Phone Number (303) 364-7485
- Low-Rise Condominium
- Windsor Gardens Community
- Windsor Gardens Subdivision
- Located in a master-planned community
- Community Parking
Amenities
- Community Garden
- Sauna
- Clubhouse
- Laundry Facilities
- Elevator
- Community Storage Space
Recreation
- Golf Course Community
- Fitness Center
- Community Pool
- Community Spa
- Park
Pet Policy
- Pets Allowed
Security
- 24-Hour Security
- Front Desk in Lobby
- Resident Manager or Management On Site
- Controlled Access
- Carbon Monoxide Detectors
- Fire and Smoke Detector
Map
Home Values in the Area
Average Home Value in this Area
Tax History
| Year | Tax Paid | Tax Assessment Tax Assessment Total Assessment is a certain percentage of the fair market value that is determined by local assessors to be the total taxable value of land and additions on the property. | Land | Improvement |
|---|---|---|---|---|
| 2024 | $770 | $9,720 | $190 | $9,530 |
| 2023 | $753 | $9,720 | $190 | $9,530 |
| 2022 | $852 | $10,710 | $190 | $10,520 |
| 2021 | $852 | $11,030 | $200 | $10,830 |
| 2020 | $898 | $12,100 | $1,320 | $10,780 |
| 2019 | $873 | $12,100 | $1,320 | $10,780 |
| 2018 | $836 | $10,810 | $200 | $10,610 |
| 2017 | $834 | $10,810 | $200 | $10,610 |
| 2016 | $579 | $7,100 | $820 | $6,280 |
| 2015 | $555 | $7,100 | $820 | $6,280 |
| 2014 | $404 | $4,870 | $1,027 | $3,843 |
Property History
| Date | Event | Price | List to Sale | Price per Sq Ft |
|---|---|---|---|---|
| 10/22/2025 10/22/25 | For Sale | $175,000 | -- | $185 / Sq Ft |
Purchase History
| Date | Type | Sale Price | Title Company |
|---|---|---|---|
| Warranty Deed | -- | None Listed On Document | |
| Warranty Deed | -- | None Listed On Document | |
| Quit Claim Deed | -- | Land Title Guarantee Company | |
| Quit Claim Deed | -- | -- | |
| Warranty Deed | $95,000 | -- | |
| Personal Reps Deed | $82,300 | -- |
Mortgage History
| Date | Status | Loan Amount | Loan Type |
|---|---|---|---|
| Previous Owner | $75,000 | New Conventional | |
| Previous Owner | $85,000 | Seller Take Back |
Source: REcolorado®
MLS Number: 8683777
APN: 6152-11-621
- 610 S Alton Way Unit 8D
- 620 S Alton Way Unit 5B
- 610 S Alton Way Unit 1B
- 650 S Alton Way Unit 10A
- 650 S Alton Way Unit 10C
- 660 S Alton Way Unit 4A
- 660 S Alton Way Unit 7B
- 660 S Alton Way Unit 7A
- 660 S Alton Way Unit 3B
- 660 S Alton Way Unit 6B
- 645 S Alton Way Unit 12A
- 645 S Alton Way Unit 4C
- 655 S Alton Way Unit 6C
- 680 S Alton Way Unit 9B
- 9335 E Center Ave Unit 1B
- 680 S Alton Way Unit 1B
- 9335 E Center Ave Unit 10C
- 9335 E Center Ave Unit 8B
- 9335 E Center Ave Unit 11D
- 9335 E Center Ave Unit 8C
- 675 S Alton Way Unit 1D
- 615 S Alton Way Unit 1C
- 585 S Alton Way Unit 6D
- 8300 Fairmount Dr
- 9180 E Center Ave Unit 4D
- 9340 E Center Ave Unit 6B
- 750 S Clinton St Unit 12D
- 8680 E Alameda Ave
- 600 S Dayton St
- 800 S Valentia St
- 8555 Fairmount Dr Unit B101
- 1101 S Yosemite Way
- 9099 E Mississippi Ave
- 8850 E Mississippi Ave
- 10150 E Virginia Ave Unit 6-206
- 425 S Galena Way
- 8225 Fairmount Dr Unit 3-204
- 8500 E Mississippi Ave
- 1011 S Valentia St
- 8501 E Alameda Ave






