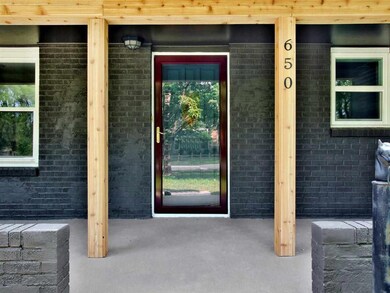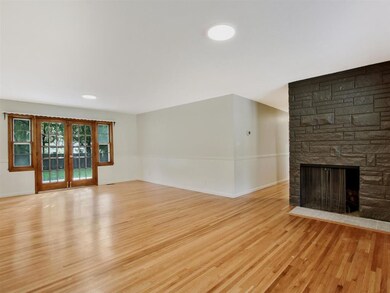
650 S Tippecanoe Ave Wichita, KS 67209
West Wichita NeighborhoodEstimated Value: $256,210 - $324,000
Highlights
- 0.46 Acre Lot
- Deck
- Wood Flooring
- Apollo Elementary School Rated A
- Ranch Style House
- Quartz Countertops
About This Home
As of November 2020PRICE REDUCED!! This beautiful 3 bedroom home with 4+ garage space is newly Remodeled and move in ready! Gorgeous refinished hardwood floors throughout! Marble tile in the kitchen and baths! New Kitchen! New cabinetry, stainless appliance package, quartz counters and custom backsplash! New windows! New LED lighting, New raised panel doors, hardware and fixtures throughout the entire home. Huge back yard and an additional oversized 2 car garage with shop! New exterior and interior paint and landscaping. Very large bedrooms! Fantastic open living room with a wood burning fireplace for cozy KS winters. Gorgeous French doors off of the dining room. Lovely deck for extended living space - Spacious kitchen with additional eating area. New 220 electrical panel and wiring. New pressure tank. Basement is finished with cement floor - can be used as shelter, storage or maybe the perfect get away! This home looks just as good as the pictures! Don't wait...This post modern revival will sell fast!
Last Agent to Sell the Property
Nikkel and Associates License #00238652 Listed on: 09/18/2020
Home Details
Home Type
- Single Family
Est. Annual Taxes
- $1,792
Year Built
- Built in 1956
Lot Details
- 0.46 Acre Lot
- Wood Fence
Home Design
- Ranch Style House
- Frame Construction
- Composition Roof
Interior Spaces
- Ceiling Fan
- Wood Burning Fireplace
- Family Room
- Living Room with Fireplace
- Formal Dining Room
- Wood Flooring
Kitchen
- Oven or Range
- Electric Cooktop
- Microwave
- Dishwasher
- Quartz Countertops
- Disposal
Bedrooms and Bathrooms
- 3 Bedrooms
- 1 Full Bathroom
Laundry
- Laundry on main level
- 220 Volts In Laundry
Finished Basement
- Partial Basement
- Basement Cellar
- Crawl Space
Parking
- 4 Car Detached Garage
- Garage Door Opener
Outdoor Features
- Deck
- Outdoor Storage
- Rain Gutters
Schools
- Explorer Elementary School
- Eisenhower Middle School
- Dwight D. Eisenhower High School
Utilities
- Forced Air Heating and Cooling System
- Heating System Uses Gas
- Private Water Source
Community Details
- Callahan Subdivision
Listing and Financial Details
- Assessor Parcel Number 20173-: 087-139-29-0-14-05-006.00
Ownership History
Purchase Details
Home Financials for this Owner
Home Financials are based on the most recent Mortgage that was taken out on this home.Purchase Details
Purchase Details
Home Financials for this Owner
Home Financials are based on the most recent Mortgage that was taken out on this home.Similar Homes in Wichita, KS
Home Values in the Area
Average Home Value in this Area
Purchase History
| Date | Buyer | Sale Price | Title Company |
|---|---|---|---|
| Applebaum Samantha | -- | Security 1St Title Llc | |
| Midpoint Capital And Marketing Llc | -- | None Available | |
| Davis Jason P | -- | Security 1St Title |
Mortgage History
| Date | Status | Borrower | Loan Amount |
|---|---|---|---|
| Open | Applebaum Samantha | $198,850 | |
| Previous Owner | Davis Jason P | $100,000 | |
| Previous Owner | Taylor Michael L | $92,600 | |
| Previous Owner | Taylor Michelle L | $17,350 |
Property History
| Date | Event | Price | Change | Sq Ft Price |
|---|---|---|---|---|
| 11/19/2020 11/19/20 | Sold | -- | -- | -- |
| 10/10/2020 10/10/20 | Pending | -- | -- | -- |
| 10/05/2020 10/05/20 | Price Changed | $207,000 | -2.4% | $113 / Sq Ft |
| 09/18/2020 09/18/20 | For Sale | $212,000 | -- | $115 / Sq Ft |
Tax History Compared to Growth
Tax History
| Year | Tax Paid | Tax Assessment Tax Assessment Total Assessment is a certain percentage of the fair market value that is determined by local assessors to be the total taxable value of land and additions on the property. | Land | Improvement |
|---|---|---|---|---|
| 2023 | $2,925 | $26,289 | $3,657 | $22,632 |
| 2022 | $2,626 | $22,851 | $3,450 | $19,401 |
| 2021 | $2,102 | $18,113 | $2,392 | $15,721 |
| 2020 | $1,971 | $16,767 | $2,392 | $14,375 |
| 2019 | $1,800 | $15,238 | $2,392 | $12,846 |
| 2018 | $1,776 | $14,824 | $1,495 | $13,329 |
| 2017 | $1,609 | $0 | $0 | $0 |
| 2016 | $1,601 | $0 | $0 | $0 |
| 2015 | -- | $0 | $0 | $0 |
| 2014 | -- | $0 | $0 | $0 |
Agents Affiliated with this Home
-
Jacquiline Valentino

Seller's Agent in 2020
Jacquiline Valentino
Nikkel and Associates
(316) 282-6264
5 in this area
66 Total Sales
-
Stefanie Roth

Buyer's Agent in 2020
Stefanie Roth
Lange Real Estate
(316) 841-0403
11 in this area
196 Total Sales
Map
Source: South Central Kansas MLS
MLS Number: 586860
APN: 139-29-0-14-05-006.00
- 448 S Westfield Ave
- 8900 W University St
- 8724 W University St
- 333 S Tyler Rd
- 1326 S Bridgewater Ct
- 8400 W University St
- 555 S Woodchuck Ln
- 401 S Topaz Ln
- 525 S Woodchuck Ln
- 550 S Woodchuck Ln
- 430 S Woodchuck Ln
- 2864 S Maize Ct
- 265 S Gleneagles Ct
- 166 N Tyler Rd
- 10023 W Esthner Ave
- 146 S Maize Rd
- 229 S Ashley Park Ct
- 9 W Rolling Hills Dr
- 537 S Stoney Point St
- 10030 W Dora St
- 650 S Tippecanoe Ave
- 640 S Tippecanoe Ave
- 651 S Tippecanoe Ave
- 631 S Byron Rd
- 1207 S Byron Rd
- 641 S Tippecanoe Ave
- 621 S Byron Rd
- 9029 W Belview Ave
- 1200 S Byron Rd
- 630 S Tippecanoe Ave
- 652 S Westfield St
- 615 S Byron Rd
- 640 S Westfield St
- 630 S Byron Rd
- 629 S Tippecanoe Ave
- 620 S Byron Rd
- 9107 W Belview Ave
- 8929 W Belview Ave
- 620 S Tippecanoe Ave
- 1221 S Byron Rd






