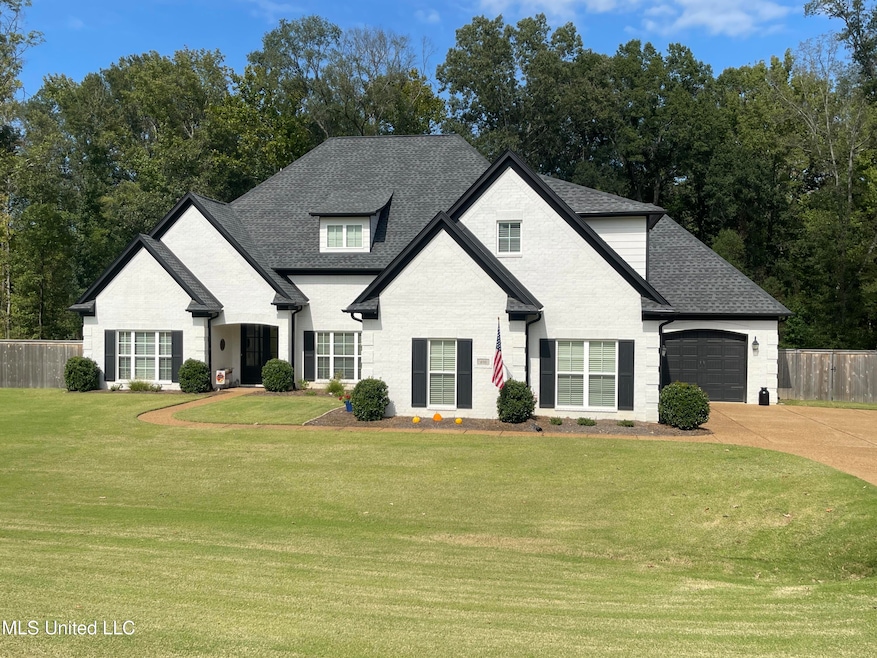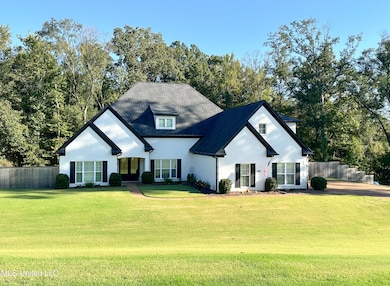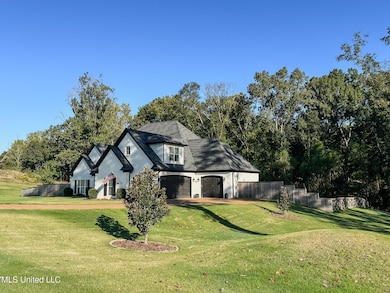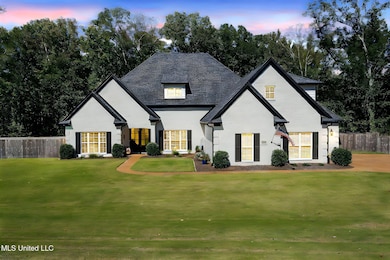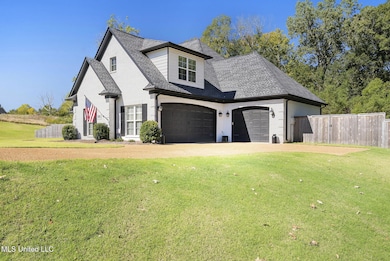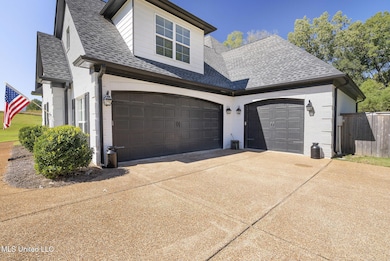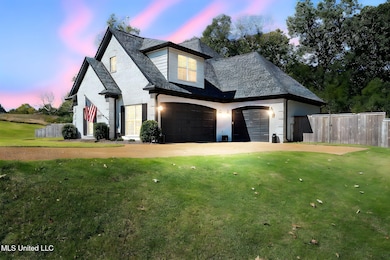650 Smoke Stack Dr Hernando, MS 38632
Estimated payment $3,257/month
Highlights
- 1.57 Acre Lot
- Wooded Lot
- Mud Room
- Oak Grove Central Elementary School Rated A
- Vaulted Ceiling
- Breakfast Area or Nook
About This Home
Corporate Move/Relocation. This is your chance to own a Southern Style Farmhouse custom-built home in desirable Love Station, located in Top Rated Hernando/Desoto County Schools. Impeccably designed and loaded with custom upgrades, this like-new home offers refined living on a beautiful 1.57 acre partially wooded lot. The double glass panel door entry opens to a grand foyer leading to an open-concept great room and kitchen. Straight ahead is the great room with a gas fireplace, built-ins on each side, component nook, 12-foot vaulted ceilings, and exposed beams. The open concept living room flows seamlessly to the kitchen and windowed breakfast nook which includes farm finish paneling. There is a separate office/dining room that features barn doors that can be closed for privacy or intimate gatherings. The chef's kitchen showcases leathered granite counters, a farmhouse sink with sensor faucet, pot filler over the 5-burner gas stove, double ovens, Frigidaire refrigerator, and beautiful tile backsplash. The custom cabinets feature under cabinet lighting and under cabinet outlets. They also sit off the floor for easy cleaning and maintenance. The decorative vent hood matches seamlessly with the cabinets The extra quiet Bosch dishwasher can be run during a party without disrupting your guests. An enormous walk-in butler's pantry features a reclaimed swing door with plenty of additional counter space, shelves, and cabinets. The entrance by the garage opens to a mudroom with custom built cubbies. The half bath and laundry room, which includes the washer and dryer, includes a sink and extra closet, are both close by. Down the hall, you will find the Primary Suite. The primary salon style bath has a large walk-in shower with the tub enclosed, a double vanity, and a huge walk-in closet with mirror and built-ins. The large windows in the primary bedroom showcase stunning views of the private backyard. The secondary bedrooms in this split floorplan are opposite the primary suite. They feature a Jack and Jill bath with substantial walk-in closets for each and a linen closet to share. All closets have upgraded wood shelving. Up the wood tread staircase is a finished bedroom with a 3/4 bath. In the bath is the closet for the bedroom and door to the expanded attic. The floored attic houses the smart home hub, tankless water heater, HVAC units, and plenty of bonus walk out storage. Double French doors in the living area open to the over 13 x 20 screened patio with a tv hookup and beautiful views of the fenced backyard. Off the patio is a pad large enough for your grill and smoker. The extended two car garage has an 8-foot opening, utility sink, and is fully insulated with an additional storage room attached. The third garage has its own door and is fully insulated as well. Each of the garage doors has its own keypad. There is a generator disconnect and hookup outside the garage. The lighting fixtures were hand selected for the home and will go seamlessly with any décor. The home has a sprinkler system throughout which saves on yearly insurance. All the windows and doors are pre-wired for a security system. The gas line in the attic can easily be run to the outside for grill hookup. The driveway is extended for easy turn around and extra guest parking. The 1.57 acre lot is partially wooded. With no homes behind, lush trees, and so many thoughtful upgrades, this home blends luxury, functionality, and privacy in every detail.
Home Details
Home Type
- Single Family
Est. Annual Taxes
- $3,127
Year Built
- Built in 2019
Lot Details
- 1.57 Acre Lot
- Fenced
- Landscaped
- Wooded Lot
- Many Trees
HOA Fees
- $10 Monthly HOA Fees
Parking
- 3 Car Attached Garage
Home Design
- Architectural Shingle Roof
Interior Spaces
- 3,218 Sq Ft Home
- 2-Story Property
- Vaulted Ceiling
- Fireplace
- Double Pane Windows
- Vinyl Clad Windows
- Wood Frame Window
- Mud Room
- Laundry Room
Kitchen
- Breakfast Area or Nook
- Butlers Pantry
- Double Oven
- Bosch Dishwasher
- Farmhouse Sink
Flooring
- Tile
- Luxury Vinyl Tile
Bedrooms and Bathrooms
- 4 Bedrooms
Home Security
- Prewired Security
- Carbon Monoxide Detectors
- Fire and Smoke Detector
- Fire Sprinkler System
Outdoor Features
- Enclosed Patio or Porch
Schools
- Hernando Hills Elementary School
- Hernando Middle School
- Hernando High School
Utilities
- Cooling Available
- Heating Available
- Well
Community Details
- Love Station Subdivision
Listing and Financial Details
- Assessor Parcel Number 4073070300002500
Map
Home Values in the Area
Average Home Value in this Area
Tax History
| Year | Tax Paid | Tax Assessment Tax Assessment Total Assessment is a certain percentage of the fair market value that is determined by local assessors to be the total taxable value of land and additions on the property. | Land | Improvement |
|---|---|---|---|---|
| 2025 | $3,668 | $47,528 | $3,300 | $44,228 |
| 2024 | $3,127 | $33,934 | $3,300 | $30,634 |
| 2023 | $3,127 | $33,934 | $0 | $0 |
| 2022 | $3,127 | $33,934 | $3,300 | $30,634 |
| 2021 | $3,127 | $33,934 | $3,300 | $30,634 |
| 2020 | $2,879 | $31,482 | $0 | $0 |
| 2019 | $500 | $4,950 | $4,950 | $0 |
| 2017 | $378 | $3,713 | $3,713 | $0 |
| 2016 | $378 | $0 | $0 | $0 |
Property History
| Date | Event | Price | List to Sale | Price per Sq Ft | Prior Sale |
|---|---|---|---|---|---|
| 01/15/2026 01/15/26 | Pending | -- | -- | -- | |
| 10/17/2025 10/17/25 | For Sale | $575,000 | +2.7% | $179 / Sq Ft | |
| 04/24/2024 04/24/24 | Sold | -- | -- | -- | View Prior Sale |
| 03/22/2024 03/22/24 | Pending | -- | -- | -- | |
| 03/06/2024 03/06/24 | Price Changed | $559,900 | -1.8% | $174 / Sq Ft | |
| 01/08/2024 01/08/24 | For Sale | $569,900 | -- | $177 / Sq Ft |
Purchase History
| Date | Type | Sale Price | Title Company |
|---|---|---|---|
| Warranty Deed | -- | None Available | |
| Warranty Deed | -- | None Available | |
| Warranty Deed | -- | Good Title Escrow & Closing |
Mortgage History
| Date | Status | Loan Amount | Loan Type |
|---|---|---|---|
| Open | $342,000 | New Conventional | |
| Previous Owner | $260,103 | Credit Line Revolving | |
| Previous Owner | $25,600 | Credit Line Revolving |
Source: MLS United
MLS Number: 4129004
APN: 4073070300002500
- 7848 Missy Cove
- 0 Ranch Rd
- 5441 Grays Valley Dr
- 681 Gaines Rd
- 0 Gaines Rd
- 537 Thunderbird Dr N
- 8722 Bobwhite Dr
- 2008 Slocum Rd
- 1561 Kimber Cove
- 1201 Wheeler Rd
- 5064 Sophia Ln
- 2288 Slocum Rd
- 2603 Plank Rd
- 8803 Howling Fox Cove
- 2581 Plank Rd
- 2595 Cyrene Dr
- 2195 Breanna Ln
- 753 S Thunderbird Dr
- 2644 Plank Rd
- 2702 Plank Rd
