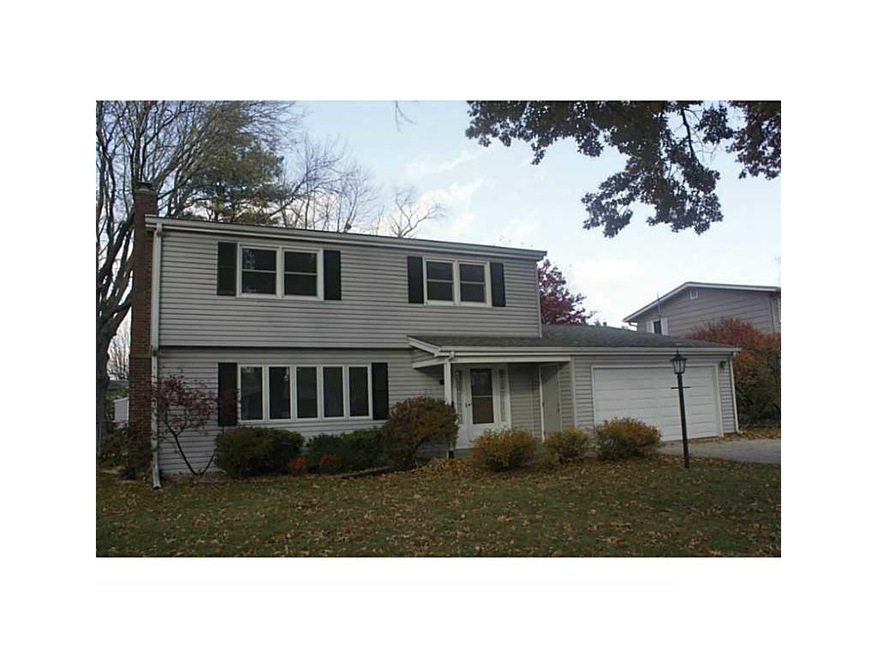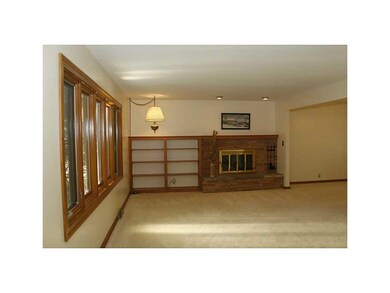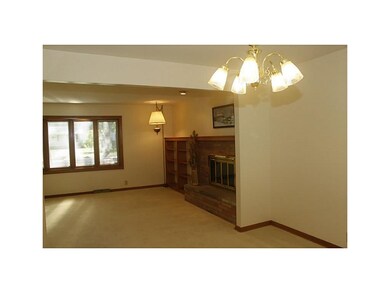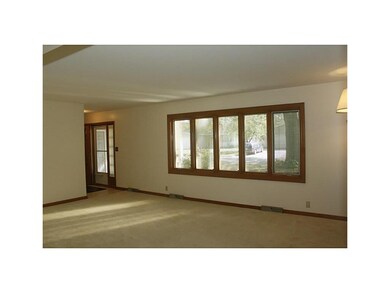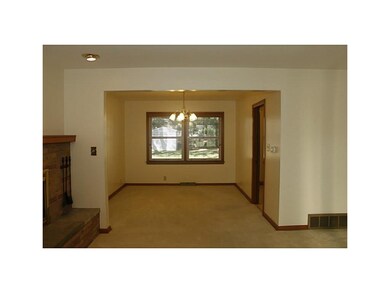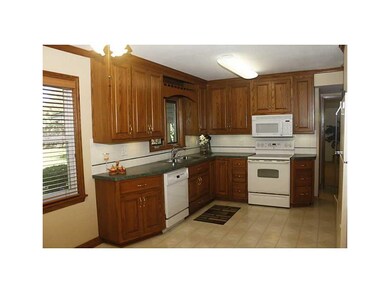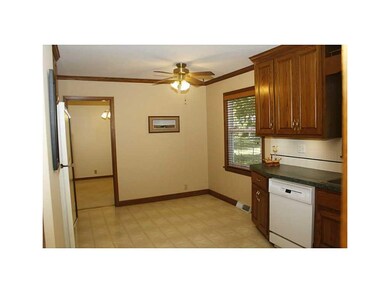
650 Staub Ct NE Cedar Rapids, IA 52402
Highlights
- Formal Dining Room
- Eat-In Kitchen
- Patio
- 2 Car Attached Garage
- Forced Air Cooling System
- Whole House Fan
About This Home
As of July 2021Beautifully maintained and updated home. Large living room with wood burning fireplace. Formal dining room and eat- in kitchen with custom oak cabinets. Corner pantry and roll top desk plus under counter lighting. Main floor family room plus rec room in lower level. Hardwood floors in master bedroom and northwest bedroom. Shower and sink in lower level. Covered patio and large fenced backyard with storage shed. New driveway 2005, furnace 1999, air conditioner 2002, roof, 2002. All appliances to remain. Great convenient location.
Last Agent to Sell the Property
Carolyn Shay
SKOGMAN REALTY Listed on: 10/01/2013
Last Buyer's Agent
Robert Lehman
Realty87
Home Details
Home Type
- Single Family
Est. Annual Taxes
- $3,433
Year Built
- 1963
Lot Details
- Lot Dimensions are 67.5x133
- Fenced
Home Design
- Poured Concrete
- Frame Construction
- Vinyl Construction Material
Interior Spaces
- 2-Story Property
- Whole House Fan
- Wood Burning Fireplace
- Family Room
- Living Room with Fireplace
- Formal Dining Room
- Recreation Room with Fireplace
- Basement Fills Entire Space Under The House
Kitchen
- Eat-In Kitchen
- Range
- Microwave
- Dishwasher
- Disposal
Bedrooms and Bathrooms
- 4 Bedrooms
- Primary bedroom located on second floor
Laundry
- Dryer
- Washer
Parking
- 2 Car Attached Garage
- Garage Door Opener
Outdoor Features
- Patio
- Storage Shed
Utilities
- Forced Air Cooling System
- Heating System Uses Gas
- Gas Water Heater
- Cable TV Available
Ownership History
Purchase Details
Home Financials for this Owner
Home Financials are based on the most recent Mortgage that was taken out on this home.Purchase Details
Home Financials for this Owner
Home Financials are based on the most recent Mortgage that was taken out on this home.Similar Homes in Cedar Rapids, IA
Home Values in the Area
Average Home Value in this Area
Purchase History
| Date | Type | Sale Price | Title Company |
|---|---|---|---|
| Warranty Deed | $210,000 | None Available | |
| Warranty Deed | $177,500 | None Available |
Mortgage History
| Date | Status | Loan Amount | Loan Type |
|---|---|---|---|
| Open | $168,000 | New Conventional | |
| Previous Owner | $135,000 | Credit Line Revolving |
Property History
| Date | Event | Price | Change | Sq Ft Price |
|---|---|---|---|---|
| 07/21/2021 07/21/21 | Sold | $210,000 | +8.0% | $88 / Sq Ft |
| 05/26/2021 05/26/21 | Pending | -- | -- | -- |
| 05/22/2021 05/22/21 | For Sale | $194,500 | +9.6% | $82 / Sq Ft |
| 04/25/2014 04/25/14 | Sold | $177,500 | -6.5% | $75 / Sq Ft |
| 03/22/2014 03/22/14 | Pending | -- | -- | -- |
| 10/01/2013 10/01/13 | For Sale | $189,900 | -- | $80 / Sq Ft |
Tax History Compared to Growth
Tax History
| Year | Tax Paid | Tax Assessment Tax Assessment Total Assessment is a certain percentage of the fair market value that is determined by local assessors to be the total taxable value of land and additions on the property. | Land | Improvement |
|---|---|---|---|---|
| 2023 | $3,880 | $217,300 | $38,400 | $178,900 |
| 2022 | $3,476 | $192,800 | $31,700 | $161,100 |
| 2021 | $3,572 | $176,800 | $31,700 | $145,100 |
| 2020 | $3,572 | $170,500 | $28,400 | $142,100 |
| 2019 | $3,330 | $163,000 | $28,400 | $134,600 |
| 2018 | $3,234 | $163,000 | $28,400 | $134,600 |
| 2017 | $3,440 | $161,500 | $28,400 | $133,100 |
| 2016 | $3,440 | $161,800 | $28,400 | $133,400 |
| 2015 | $3,456 | $162,437 | $33,413 | $129,024 |
| 2014 | $3,456 | $169,213 | $33,413 | $135,800 |
| 2013 | $3,266 | $169,213 | $33,413 | $135,800 |
Agents Affiliated with this Home
-
Tiffany DeBow
T
Seller's Agent in 2021
Tiffany DeBow
Pinnacle Realty LLC
(319) 540-9248
46 Total Sales
-
Rennie Sarchett
R
Buyer's Agent in 2021
Rennie Sarchett
Keller Williams Legacy Group
(319) 329-3387
24 Total Sales
-
C
Seller's Agent in 2014
Carolyn Shay
SKOGMAN REALTY
-
R
Buyer's Agent in 2014
Robert Lehman
Realty87
Map
Source: Cedar Rapids Area Association of REALTORS®
MLS Number: 1306846
APN: 14104-51011-00000
