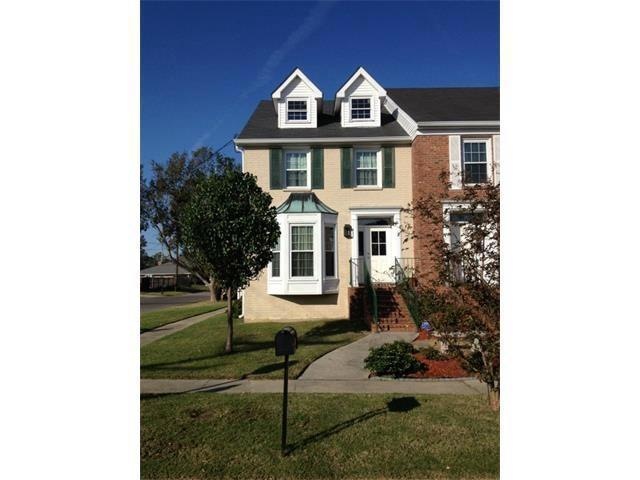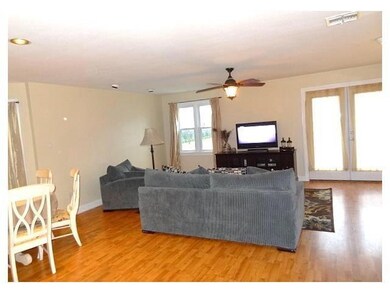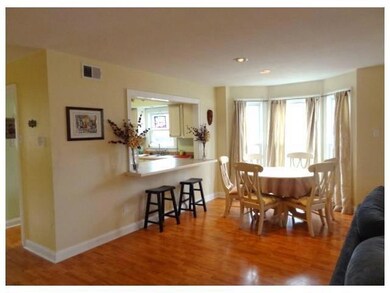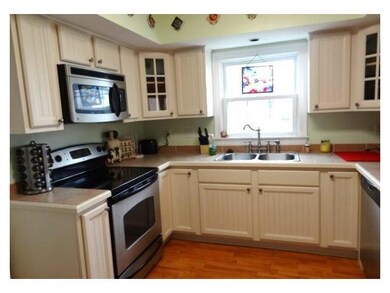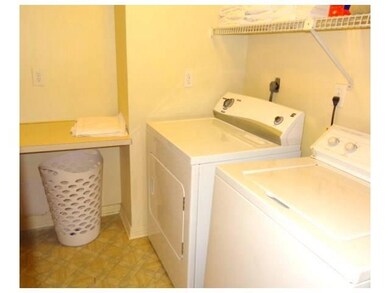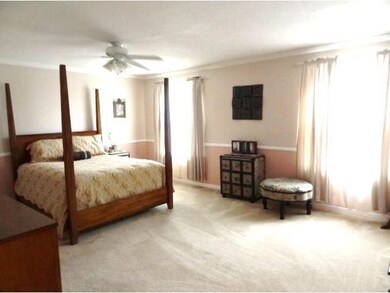
6500 Avenue A New Orleans, LA 70124
West End NeighborhoodHighlights
- Attic
- Stainless Steel Appliances
- One Cooling System Mounted To A Wall/Window
- Corner Lot
- 2 Car Detached Garage
- Concrete Porch or Patio
About This Home
As of February 2023Excellent location, close to everything! Parking for home is located on one of the smoothest streets in Lakeview! Near I10, Metairie, and minutes to Downtown. Lots of storage space. 2 Master Bedroom sized rooms with their own bathrooms located upstairs with a laundry room. 3rd possible bedroom located downstairs with access to a half bath. Fridge, washer and dryer to remain. Priced to sell!
Owner/agent
Jon Huffman Real Estate License #995682666 Listed on: 03/19/2016
Townhouse Details
Home Type
- Townhome
Est. Annual Taxes
- $4,734
Year Built
- Built in 2010 | Remodeled
Lot Details
- Lot Dimensions are 25x120
- Fenced
- Property is in very good condition
Home Design
- Brick Exterior Construction
- Raised Foundation
- Shingle Roof
Interior Spaces
- 1,990 Sq Ft Home
- Property has 2 Levels
- Ceiling Fan
- Pull Down Stairs to Attic
- Home Security System
Kitchen
- Oven
- Range
- Microwave
- Dishwasher
- Stainless Steel Appliances
- Disposal
Bedrooms and Bathrooms
- 2 Bedrooms
Laundry
- Dryer
- Washer
Parking
- 2 Car Detached Garage
- Carport
Eco-Friendly Details
- Energy-Efficient Windows
- Energy-Efficient Insulation
Utilities
- One Cooling System Mounted To A Wall/Window
- Central Heating and Cooling System
- High-Efficiency Water Heater
- Cable TV Available
Additional Features
- Concrete Porch or Patio
- City Lot
Community Details
- Lakeview Subdivision
- Fire and Smoke Detector
Listing and Financial Details
- Assessor Parcel Number 701246500AVENUEAAV
Ownership History
Purchase Details
Home Financials for this Owner
Home Financials are based on the most recent Mortgage that was taken out on this home.Purchase Details
Home Financials for this Owner
Home Financials are based on the most recent Mortgage that was taken out on this home.Purchase Details
Home Financials for this Owner
Home Financials are based on the most recent Mortgage that was taken out on this home.Purchase Details
Home Financials for this Owner
Home Financials are based on the most recent Mortgage that was taken out on this home.Similar Homes in New Orleans, LA
Home Values in the Area
Average Home Value in this Area
Purchase History
| Date | Type | Sale Price | Title Company |
|---|---|---|---|
| Deed | $300,000 | Title Concierge | |
| Warranty Deed | $275,000 | Crescent Title Llc | |
| Warranty Deed | $150,000 | -- | |
| Warranty Deed | $100,000 | -- |
Mortgage History
| Date | Status | Loan Amount | Loan Type |
|---|---|---|---|
| Open | $318,400 | New Conventional | |
| Closed | $180,000 | New Conventional | |
| Previous Owner | $270,019 | FHA | |
| Previous Owner | $85,000 | FHA | |
| Previous Owner | $5,000,000 | Future Advance Clause Open End Mortgage | |
| Previous Owner | $149,802 | No Value Available |
Property History
| Date | Event | Price | Change | Sq Ft Price |
|---|---|---|---|---|
| 02/15/2023 02/15/23 | Sold | -- | -- | -- |
| 12/29/2022 12/29/22 | Pending | -- | -- | -- |
| 12/05/2022 12/05/22 | Price Changed | $395,900 | -1.0% | $199 / Sq Ft |
| 11/12/2022 11/12/22 | For Sale | $399,900 | +19.4% | $201 / Sq Ft |
| 04/27/2018 04/27/18 | Sold | -- | -- | -- |
| 03/28/2018 03/28/18 | Pending | -- | -- | -- |
| 03/08/2018 03/08/18 | For Sale | $335,000 | +11.7% | $168 / Sq Ft |
| 06/03/2016 06/03/16 | Sold | -- | -- | -- |
| 05/04/2016 05/04/16 | Pending | -- | -- | -- |
| 03/19/2016 03/19/16 | For Sale | $299,950 | 0.0% | $151 / Sq Ft |
| 05/08/2015 05/08/15 | Rented | $2,900 | +7.4% | -- |
| 04/08/2015 04/08/15 | Under Contract | -- | -- | -- |
| 03/19/2015 03/19/15 | For Rent | $2,700 | +22.7% | -- |
| 08/08/2014 08/08/14 | Rented | $2,200 | -8.3% | -- |
| 07/21/2014 07/21/14 | For Rent | $2,400 | +9.1% | -- |
| 07/21/2014 07/21/14 | Rented | $2,200 | -35.3% | -- |
| 07/09/2014 07/09/14 | Under Contract | -- | -- | -- |
| 06/10/2014 06/10/14 | For Rent | $3,400 | +6.3% | -- |
| 12/26/2013 12/26/13 | Rented | $3,200 | -5.9% | -- |
| 11/26/2013 11/26/13 | Under Contract | -- | -- | -- |
| 11/24/2013 11/24/13 | For Rent | $3,400 | +41.7% | -- |
| 03/12/2013 03/12/13 | For Rent | $2,400 | -25.0% | -- |
| 03/12/2013 03/12/13 | Rented | $3,200 | 0.0% | -- |
| 02/18/2013 02/18/13 | For Rent | $3,200 | 0.0% | -- |
| 02/18/2013 02/18/13 | Rented | $3,200 | +6.7% | -- |
| 11/19/2012 11/19/12 | Rented | $3,000 | +36.4% | -- |
| 10/20/2012 10/20/12 | Under Contract | -- | -- | -- |
| 10/15/2012 10/15/12 | For Rent | $2,200 | -- | -- |
Tax History Compared to Growth
Tax History
| Year | Tax Paid | Tax Assessment Tax Assessment Total Assessment is a certain percentage of the fair market value that is determined by local assessors to be the total taxable value of land and additions on the property. | Land | Improvement |
|---|---|---|---|---|
| 2025 | $4,734 | $34,730 | $6,730 | $28,000 |
| 2024 | $4,653 | $34,730 | $6,730 | $28,000 |
| 2023 | $4,775 | $34,250 | $6,730 | $27,520 |
| 2022 | $4,775 | $32,870 | $6,730 | $26,140 |
| 2021 | $5,080 | $34,250 | $6,730 | $27,520 |
| 2020 | $5,129 | $34,250 | $6,730 | $27,520 |
| 2019 | $3,642 | $23,210 | $5,380 | $17,830 |
| 2018 | $2,653 | $23,210 | $5,380 | $17,830 |
| 2017 | $3,550 | $23,210 | $5,380 | $17,830 |
| 2016 | $2,588 | $23,210 | $5,380 | $17,830 |
| 2015 | $1,281 | $14,750 | $2,520 | $12,230 |
| 2014 | -- | $14,750 | $2,520 | $12,230 |
| 2013 | -- | $14,750 | $2,520 | $12,230 |
Agents Affiliated with this Home
-
REBECCA O'DWYER

Seller's Agent in 2023
REBECCA O'DWYER
O'Dwyer Realty
(985) 507-0702
3 in this area
145 Total Sales
-
HANNAH GRAHAM
H
Buyer's Agent in 2023
HANNAH GRAHAM
TCK Realty LLC
(504) 654-9676
3 in this area
40 Total Sales
-
Jack Harris

Seller's Agent in 2018
Jack Harris
Pelican State Realty
(985) 212-2963
150 Total Sales
-
Jon Huffman
J
Buyer's Agent in 2016
Jon Huffman
Jon Huffman Real Estate
(504) 616-6516
117 Total Sales
-
Corinne Fox
C
Buyer's Agent in 2013
Corinne Fox
LATTER & BLUM (LATT28)
(504) 239-1481
57 Total Sales
-
Karen Calamia

Buyer's Agent in 2013
Karen Calamia
Homesmart Realty South
(504) 450-2722
4 in this area
79 Total Sales
Map
Source: ROAM MLS
MLS Number: 2049044
APN: 7-16-5-208-01
