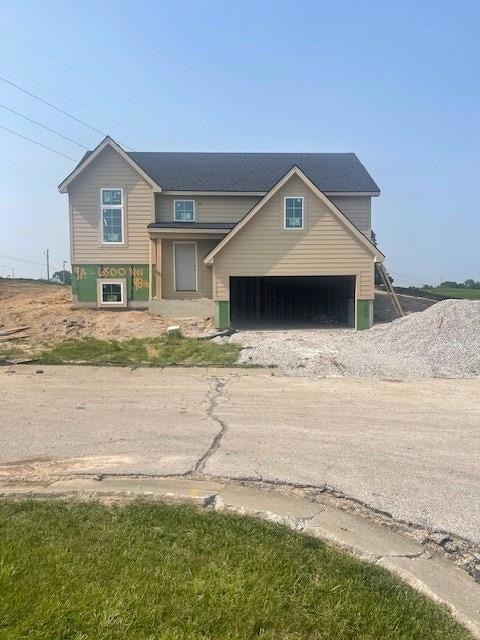
6500 NW 98th St Kansas City, MO 64154
Estimated payment $2,984/month
Highlights
- Custom Closet System
- Recreation Room
- Wood Flooring
- Congress Middle School Rated A-
- Traditional Architecture
- Main Floor Primary Bedroom
About This Home
LOCATION, LOCATION...You will find this new construction split level residence featuring main level living w/ 3 bedrooms/2 baths, and laundry room on an oversized beautiful lot overlooking large greenspace and pond. Open floor plan with lots of glass pouring into the kitchen, dining, and greatroom! Fabulous master suite, private bath w/ shower, double vanity & spacious closet. Two other bedrooms on main level & full bath. Secondary living area in the lower level that spans 30'x15' with an additional bedroom/closet in LL w/ 3/4 bath. 2 car garage. Optional fencing is allowed. This is a service-provided community (lawn and snow care). Short distance to all services, airport, and highways.
Listing Agent
Berkshire Hathaway HomeServices All-Pro Real Estate Brokerage Phone: 816-365-6638 License #2009005544 Listed on: 07/11/2025

Home Details
Home Type
- Single Family
Est. Annual Taxes
- $120
Year Built
- Built in 2025 | Under Construction
Lot Details
- 0.42 Acre Lot
- Side Green Space
- Paved or Partially Paved Lot
- Sprinkler System
HOA Fees
- $250 Monthly HOA Fees
Parking
- 2 Car Attached Garage
- Front Facing Garage
- Garage Door Opener
Home Design
- Traditional Architecture
- Composition Roof
- Wood Siding
Interior Spaces
- Ceiling Fan
- Gas Fireplace
- Some Wood Windows
- Entryway
- Great Room with Fireplace
- Family Room Downstairs
- Combination Kitchen and Dining Room
- Den
- Recreation Room
- Laundry on main level
Kitchen
- Built-In Electric Oven
- Kitchen Island
- Granite Countertops
- Disposal
Flooring
- Wood
- Carpet
- Ceramic Tile
Bedrooms and Bathrooms
- 4 Bedrooms
- Primary Bedroom on Main
- Custom Closet System
- Walk-In Closet
- 3 Full Bathrooms
Basement
- Garage Access
- Sump Pump
- Bedroom in Basement
- Basement Window Egress
Location
- City Lot
Schools
- Pathfinder Elementary School
- Platte City High School
Utilities
- Central Air
- Heating System Uses Natural Gas
Listing and Financial Details
- Assessor Parcel Number 18-9.0-31-300-002-039-000
- $0 special tax assessment
Community Details
Overview
- Association fees include lawn service, snow removal
- Post Hill Association
- Posthill Subdivision
Recreation
- Community Pool
Map
Home Values in the Area
Average Home Value in this Area
Tax History
| Year | Tax Paid | Tax Assessment Tax Assessment Total Assessment is a certain percentage of the fair market value that is determined by local assessors to be the total taxable value of land and additions on the property. | Land | Improvement |
|---|---|---|---|---|
| 2023 | $120 | $1,496 | $1,496 | $0 |
| 2022 | $284 | $3,420 | $3,420 | $0 |
| 2021 | $285 | $3,420 | $3,420 | $0 |
| 2020 | $282 | $3,420 | $3,420 | $0 |
| 2019 | $282 | $3,420 | $3,420 | $0 |
| 2018 | $288 | $3,420 | $3,420 | $0 |
| 2017 | $283 | $3,420 | $3,420 | $0 |
| 2016 | $285 | $3,420 | $3,420 | $0 |
| 2015 | $286 | $3,420 | $3,420 | $0 |
| 2013 | $304 | $3,420 | $0 | $0 |
Property History
| Date | Event | Price | Change | Sq Ft Price |
|---|---|---|---|---|
| 07/11/2025 07/11/25 | For Sale | $499,900 | -- | $219 / Sq Ft |
Mortgage History
| Date | Status | Loan Amount | Loan Type |
|---|---|---|---|
| Closed | $417,000 | Reverse Mortgage Home Equity Conversion Mortgage |
Similar Homes in Kansas City, MO
Source: Heartland MLS
MLS Number: 2562456
APN: 18-90-31-300-002-039-000
- 9755 N Lucerne Ave
- 9736 N Montclair Ave
- 9618 N Bradford Ave
- 9800 N Revere Ave
- 9731 N Lucerne Ave
- 9614 N Bradford Ave
- 6400 NW 96 Terrace
- 6201 NW 101st St
- 3065 NW 96th Terrace
- 9414 N Helena Ave
- 6603 NW 103rd St
- Courtland Reverse Plan at Tiffany Greens
- 6715 NW 102nd Terrace
- 10118 N Helena Ave
- 5700 NW 92nd Terrace
- 10312 N Revere Ave
- 6721 NW 104th Terrace
- The York Plan at Tiffany Greens
- The Wyndham V Plan at Tiffany Greens
- The Wydnham II Plan at Tiffany Greens
- 9519 N Ambassador Dr
- 9641 N Ambassador Dr
- 7310 NW Tiffany Springs Pkwy
- 9701 N Shannon Ave
- 7441 NW Old Tiffany Springs Rd
- 9900 NW Prairie View Rd
- 7301 NW Donovan Dr
- 8811 N Congress Ave
- 3726 NW 93rd St
- 8113 NW 90th Terrace
- 8787 NW Prairie View Rd
- 8940 N Shannon Ave
- 8500 NW Winter Ave
- 8418 N Overland Ct
- 3728 NW 93rd St
- 3803 NW 93rd St
- 3809 NW 93rd St
- 8101 NW Barrybrooke Dr
- 2970 NW 92nd St
- 8031 NW Milrey Dr

