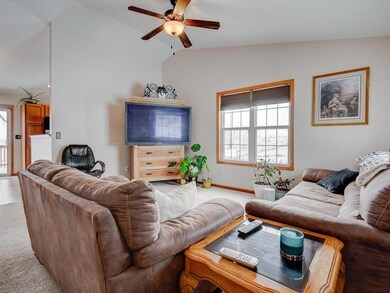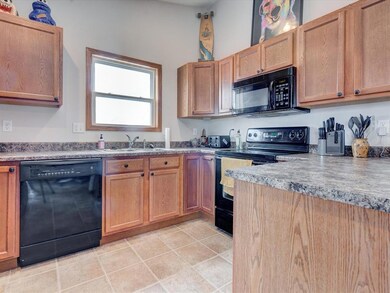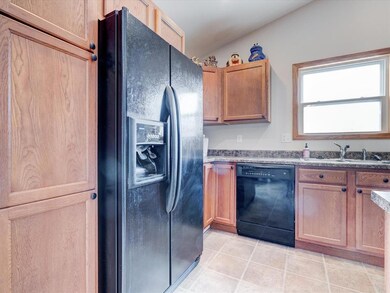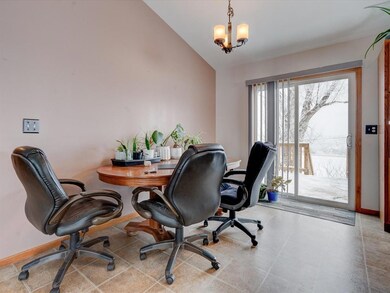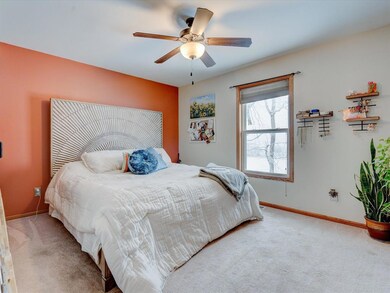
6500 Pheasant Hollow Rd SW Cedar Rapids, IA 52404
Highlights
- Deck
- Recreation Room with Fireplace
- Ranch Style House
- Prairie Ridge Elementary School Rated A-
- Vaulted Ceiling
- Great Room
About This Home
As of March 2023Open floor plan with vaulted ceilings in Great Room and Kitchen. Eat in kitchen with sliders leading to the deck, you will be able to enjoy the views, all kitchen appliance are included but not warranted. First floor laundry room and the washer and dryer stays! Two large bedrooms on main floor. Main bathroom has tile flooring and dual vanity. Cozy up in your rec room with the electric fireplace. Oversized lower level bedroom with egress window overlooking the backyard. Office has LVT and egress window, only thing missing to make this a true bedroom is the closet, which can be easily added, to make this a true 4 bedroom home. Off the rec room you will see a workout area. This home is in a well desired Stoney Point Heights development off off of Dean Road, great corner lot with no neighbor behind you.
Home Details
Home Type
- Single Family
Est. Annual Taxes
- $4,854
Year Built
- 2007
Home Design
- Ranch Style House
- Frame Construction
- Vinyl Construction Material
Interior Spaces
- Vaulted Ceiling
- Electric Fireplace
- Great Room
- Combination Kitchen and Dining Room
- Recreation Room with Fireplace
- Basement Fills Entire Space Under The House
Kitchen
- Breakfast Bar
- Range
- Microwave
- Dishwasher
- Disposal
Bedrooms and Bathrooms
- 3 Bedrooms | 2 Main Level Bedrooms
Laundry
- Laundry on main level
- Dryer
- Washer
Parking
- 2 Car Attached Garage
- Garage Door Opener
Utilities
- Forced Air Cooling System
- Heating System Uses Gas
- Gas Water Heater
- Cable TV Available
Additional Features
- Deck
- 9,583 Sq Ft Lot
Ownership History
Purchase Details
Home Financials for this Owner
Home Financials are based on the most recent Mortgage that was taken out on this home.Purchase Details
Home Financials for this Owner
Home Financials are based on the most recent Mortgage that was taken out on this home.Purchase Details
Home Financials for this Owner
Home Financials are based on the most recent Mortgage that was taken out on this home.Purchase Details
Home Financials for this Owner
Home Financials are based on the most recent Mortgage that was taken out on this home.Purchase Details
Home Financials for this Owner
Home Financials are based on the most recent Mortgage that was taken out on this home.Map
Similar Homes in Cedar Rapids, IA
Home Values in the Area
Average Home Value in this Area
Purchase History
| Date | Type | Sale Price | Title Company |
|---|---|---|---|
| Warranty Deed | $250,000 | -- | |
| Warranty Deed | $235,000 | None Available | |
| Interfamily Deed Transfer | -- | None Available | |
| Corporate Deed | $160,500 | None Available | |
| Warranty Deed | $32,500 | None Available |
Mortgage History
| Date | Status | Loan Amount | Loan Type |
|---|---|---|---|
| Open | $225,000 | New Conventional | |
| Previous Owner | $227,950 | New Conventional | |
| Previous Owner | $35,000 | Closed End Mortgage | |
| Previous Owner | $156,304 | FHA | |
| Previous Owner | $120,550 | Purchase Money Mortgage | |
| Previous Owner | $119,200 | Construction |
Property History
| Date | Event | Price | Change | Sq Ft Price |
|---|---|---|---|---|
| 03/03/2023 03/03/23 | Sold | $250,000 | 0.0% | $131 / Sq Ft |
| 01/25/2023 01/25/23 | Pending | -- | -- | -- |
| 01/23/2023 01/23/23 | For Sale | $250,000 | +6.4% | $131 / Sq Ft |
| 09/24/2021 09/24/21 | Sold | $235,000 | -2.1% | $124 / Sq Ft |
| 08/11/2021 08/11/21 | Pending | -- | -- | -- |
| 07/22/2021 07/22/21 | For Sale | $240,000 | -- | $126 / Sq Ft |
Tax History
| Year | Tax Paid | Tax Assessment Tax Assessment Total Assessment is a certain percentage of the fair market value that is determined by local assessors to be the total taxable value of land and additions on the property. | Land | Improvement |
|---|---|---|---|---|
| 2023 | $4,544 | $226,800 | $54,500 | $172,300 |
| 2022 | $3,834 | $214,000 | $49,200 | $164,800 |
| 2021 | $3,996 | $185,400 | $45,700 | $139,700 |
| 2020 | $3,996 | $184,100 | $45,700 | $138,400 |
| 2019 | $3,692 | $173,100 | $35,200 | $137,900 |
| 2018 | $3,586 | $173,100 | $35,200 | $137,900 |
| 2017 | $3,755 | $178,300 | $35,200 | $143,100 |
| 2016 | $3,755 | $173,500 | $35,200 | $138,300 |
| 2015 | $3,699 | $171,951 | $35,150 | $136,801 |
| 2014 | $3,512 | $171,951 | $35,150 | $136,801 |
| 2013 | $3,334 | $171,951 | $35,150 | $136,801 |
Source: Cedar Rapids Area Association of REALTORS®
MLS Number: 2300478
APN: 20031-05001-00000
- 3535 Stoney Point Rd SW Unit 3535
- 3426 Stoneview Cir SW Unit 3426
- 3731 Stoney Point Rd SW Unit 3731
- 6706 Waterview Dr SW
- 3561 Stoneview Cir SW
- 6722 Waterview Dr SW
- 3009 Bryant Blvd SW
- 2903 Belle St SW
- 6807 Waterview Dr SW
- 7106 Water View Dr SW
- 7112 Water View Dr SW
- 7104 Waterview Dr SW
- 7080 Waterview Dr SW
- 7074 Waterview Dr SW
- 7110 Waterview Dr SW
- 4056 Water Point Ct SW Unit 4056
- 4120 Water Point Ct SW Unit 4120
- 3355 & 3445 Stone Creek Cir SW
- 3550 Stone Creek Cir SW Unit 215
- 3550 Stone Creek Cir SW


