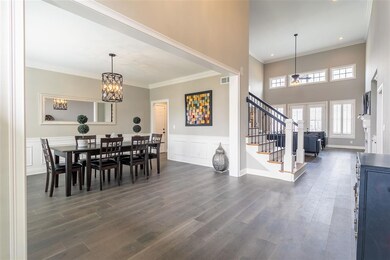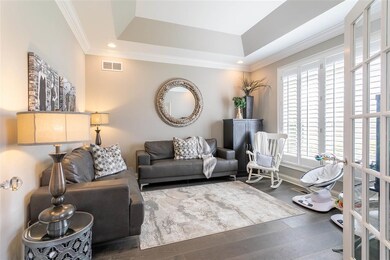
6500 River Ridge Dr Newburgh, IN 47630
Estimated Value: $741,776 - $881,000
Highlights
- Primary Bedroom Suite
- Open Floorplan
- Traditional Architecture
- Castle North Middle School Rated A-
- Vaulted Ceiling
- Backs to Open Ground
About This Home
As of May 2021Elegant and comfortable -- this beautiful brick home with a finished walk-out basement has it all. Quality throughout with many custom touches including crown molding, plantation shutters and light fixtures. A two story foyer opens a formal dining room and home office with French doors both with crown molding and wainscoting. The large great room is open to the kitchen with gas fireplace, built-in bookcases and new hardwood floors throughout the main level. The open kitchen features refinished white Amish built cabinetry, granite countertops, stainless appliances, gas range, built-in stove, large raised island, walk-in pantry and access to the open deck. Off of the kitchen is a large laundry room and garage access. The main floor master suite has trey ceilings, his & her walk-in closets, en suite bath complete with separate raised vanities, jetted tub and walk-in stone rain shower. Completing the main floor is an remodeled half bath. Upstairs you’ll find newer hardwood flooring, a second en-suite and Jack n Jill bath between 2 bedrooms. There is also a spacious bonus room with closet that could be used as a bedroom. The walkout basement has been completely finished and offers a large open family room, 5th bedroom, full bath and home theater. There are also two additional unfinished storage areas. Walk outside to the screened-in porch with access to the fully fenced-in yard and firepit area. An attached three car side load garage offers additional storage. You will not want to miss out on this one, so take a look and make it yours today!
Home Details
Home Type
- Single Family
Est. Annual Taxes
- $4,826
Year Built
- Built in 2006
Lot Details
- 0.36 Acre Lot
- Lot Dimensions are 115x140
- Backs to Open Ground
- Property is Fully Fenced
- Aluminum or Metal Fence
- Landscaped
- Lot Has A Rolling Slope
- Irrigation
HOA Fees
- $17 Monthly HOA Fees
Parking
- 3 Car Attached Garage
- Driveway
Home Design
- Traditional Architecture
- Brick Exterior Construction
- Shingle Roof
Interior Spaces
- 2-Story Property
- Open Floorplan
- Built-in Bookshelves
- Built-In Features
- Chair Railings
- Crown Molding
- Tray Ceiling
- Vaulted Ceiling
- Gas Log Fireplace
- Entrance Foyer
- Great Room
- Living Room with Fireplace
- Formal Dining Room
- Laundry on main level
Kitchen
- Eat-In Kitchen
- Breakfast Bar
- Walk-In Pantry
- Kitchen Island
- Stone Countertops
- Utility Sink
- Disposal
Flooring
- Wood
- Laminate
- Tile
Bedrooms and Bathrooms
- 5 Bedrooms
- Primary Bedroom Suite
- Walk-In Closet
- Jack-and-Jill Bathroom
- Double Vanity
- Whirlpool Bathtub
- Bathtub With Separate Shower Stall
Finished Basement
- Walk-Out Basement
- Sump Pump
- Block Basement Construction
- 1 Bathroom in Basement
- 1 Bedroom in Basement
Schools
- Yankeetown Elementary School
- Castle North Middle School
- Castle High School
Utilities
- Forced Air Heating and Cooling System
- Heating System Uses Gas
Additional Features
- Covered patio or porch
- Suburban Location
Community Details
- Community Fire Pit
Listing and Financial Details
- Home warranty included in the sale of the property
- Assessor Parcel Number 87-15-01-104-079.000-019
Ownership History
Purchase Details
Home Financials for this Owner
Home Financials are based on the most recent Mortgage that was taken out on this home.Purchase Details
Home Financials for this Owner
Home Financials are based on the most recent Mortgage that was taken out on this home.Purchase Details
Purchase Details
Home Financials for this Owner
Home Financials are based on the most recent Mortgage that was taken out on this home.Purchase Details
Home Financials for this Owner
Home Financials are based on the most recent Mortgage that was taken out on this home.Purchase Details
Home Financials for this Owner
Home Financials are based on the most recent Mortgage that was taken out on this home.Purchase Details
Similar Homes in Newburgh, IN
Home Values in the Area
Average Home Value in this Area
Purchase History
| Date | Buyer | Sale Price | Title Company |
|---|---|---|---|
| Kottwitz Michael E | -- | Columbia Title Inc | |
| Powers Brian V | -- | Regional Title Services Llc | |
| Nelson Brothers Llc | -- | None Available | |
| Lewis Dennis | -- | -- | |
| Nelson Chase A | -- | None Available | |
| Lewis Dennis A | -- | None Available | |
| Wright Mark E | -- | None Available |
Mortgage History
| Date | Status | Borrower | Loan Amount |
|---|---|---|---|
| Open | Kottwitz Michael E | $540,000 | |
| Previous Owner | Powers Brian V | $95,000 | |
| Previous Owner | Powers Brian V | $399,000 | |
| Previous Owner | Powers Brian V | $403,750 | |
| Previous Owner | Lewis Dennis | $405,000 | |
| Previous Owner | Lewis Dennis | -- | |
| Previous Owner | Nelson Chase A | $290,001 | |
| Previous Owner | Lewis Dennis A | $359,500 | |
| Previous Owner | Lewis Dennis A | $365,100 | |
| Previous Owner | Wright Mark E | $40,000 | |
| Previous Owner | Wright Mark E | $348,000 | |
| Previous Owner | Wright Mark E | $37,000 |
Property History
| Date | Event | Price | Change | Sq Ft Price |
|---|---|---|---|---|
| 05/04/2021 05/04/21 | Sold | $675,000 | +4.2% | $122 / Sq Ft |
| 03/24/2021 03/24/21 | Pending | -- | -- | -- |
| 03/23/2021 03/23/21 | For Sale | $647,500 | +52.4% | $117 / Sq Ft |
| 10/12/2018 10/12/18 | Sold | $425,000 | -6.6% | $109 / Sq Ft |
| 09/08/2018 09/08/18 | Pending | -- | -- | -- |
| 06/28/2018 06/28/18 | For Sale | $455,000 | +4.6% | $117 / Sq Ft |
| 03/23/2016 03/23/16 | Sold | $435,000 | -1.1% | $112 / Sq Ft |
| 02/07/2016 02/07/16 | Pending | -- | -- | -- |
| 02/03/2016 02/03/16 | For Sale | $439,900 | -- | $113 / Sq Ft |
Tax History Compared to Growth
Tax History
| Year | Tax Paid | Tax Assessment Tax Assessment Total Assessment is a certain percentage of the fair market value that is determined by local assessors to be the total taxable value of land and additions on the property. | Land | Improvement |
|---|---|---|---|---|
| 2024 | $4,722 | $574,900 | $40,200 | $534,700 |
| 2023 | $4,629 | $565,500 | $40,200 | $525,300 |
| 2022 | $5,241 | $602,300 | $48,200 | $554,100 |
| 2021 | $4,422 | $481,800 | $36,600 | $445,200 |
| 2020 | $4,826 | $502,200 | $38,000 | $464,200 |
| 2019 | $5,010 | $515,300 | $38,000 | $477,300 |
| 2018 | $4,658 | $494,800 | $38,000 | $456,800 |
| 2017 | $4,495 | $481,700 | $38,000 | $443,700 |
| 2016 | $6,855 | $480,500 | $35,100 | $445,400 |
| 2014 | $4,442 | $498,200 | $41,100 | $457,100 |
| 2013 | $3,449 | $405,900 | $41,100 | $364,800 |
Agents Affiliated with this Home
-
Janice Miller

Seller's Agent in 2021
Janice Miller
ERA FIRST ADVANTAGE REALTY, INC
(812) 453-0779
835 Total Sales
-
Kayla Yeh

Buyer's Agent in 2021
Kayla Yeh
ERA FIRST ADVANTAGE REALTY, INC
(812) 422-4096
96 Total Sales
-

Seller's Agent in 2018
Kathy Jackson
RE/MAX
-
N
Buyer's Agent in 2018
Non Member
Nonmember
-
Michael Reeder

Seller's Agent in 2016
Michael Reeder
ERA FIRST ADVANTAGE REALTY, INC
(812) 305-6453
273 Total Sales
-
Carolyn McClintock

Buyer's Agent in 2016
Carolyn McClintock
F.C. TUCKER EMGE
(812) 457-6281
560 Total Sales
Map
Source: Indiana Regional MLS
MLS Number: 202109252
APN: 87-15-01-104-079.000-019
- 6455 Water Stone Ct
- 6655 River Ridge Dr
- 6511 Red Horse Pike
- 6533 Red Horse Pike
- 6800 Oakmont Ct
- 6377 W State Route 66
- 6811 Old Stonehouse Dr
- State Rd 66 Hwy
- 6055 Logel Rd
- 7266 Lakevale Dr
- 5822 Anderson Rd
- 6181 Glenview Dr
- 5411 Woodridge Dr
- 6182 Glenview Dr
- 6400 Belle Rive Dr
- 623 Forest Park Dr
- 6021 Glencrest Ct
- 4787 County Road 600 W
- 1 Hillside Trail
- 7555 Upper Meadow Rd
- 6500 River Ridge Dr
- 6522 River Ridge Dr
- 6488 River Ridge Dr
- 6477 River Ridge Dr
- 6400 Waterstone Ct
- 6544 River Ridge Dr
- 6225 Pembrooke Dr
- 6466 River Ridge Dr
- 6213 Pembrooke Dr
- 6422 Waterstone Ct
- 6401 Waterstone Ct
- 6566 River Ridge Dr
- 6433 River Ridge Dr
- 6411 Waterstone Ct
- 6444 Waterstone Ct
- 6644 Wind Pointe Ct
- 6201 Pembrooke Dr
- 6433 Waterstone Ct
- 6433 Water Stone Ct
- 6588 River Ridge Dr






