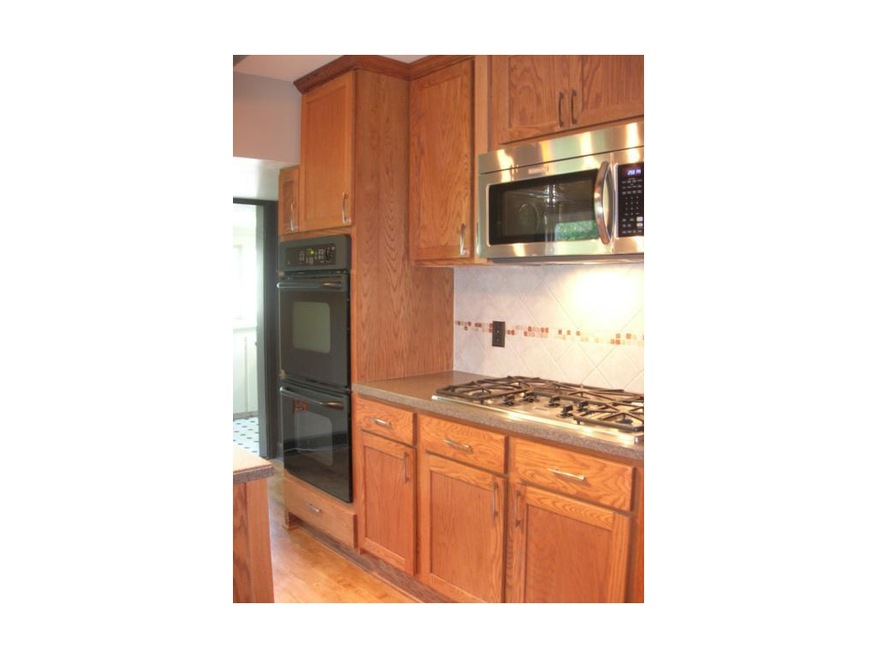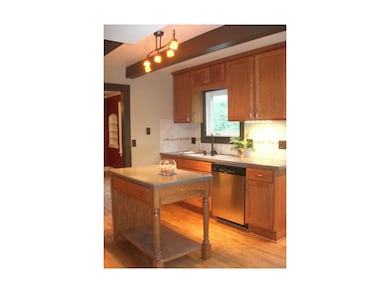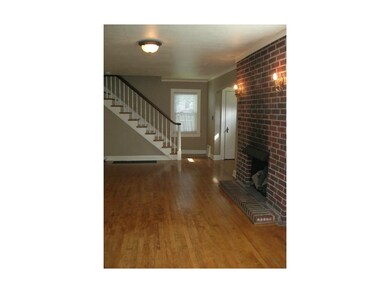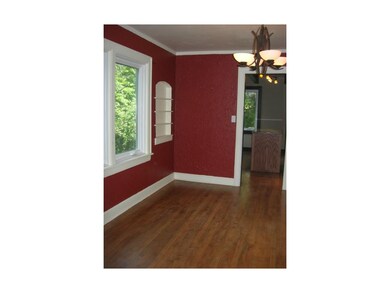
6500 Sni A Bar Rd Kansas City, MO 64129
Eastwood Hills West NeighborhoodEstimated Value: $177,000 - $242,000
Highlights
- Vaulted Ceiling
- Wood Flooring
- Granite Countertops
- Traditional Architecture
- Sun or Florida Room
- Formal Dining Room
About This Home
As of September 2014GREAT space on private treed lot in friendly neighborhood 10 min. from downtown & Plaza, Gourmet Kitchen w/ new Corian Countertops, custom wood cabinets, double oven & 5 burner gas range, Refinished maple floors, updated plumb & electr, NEW energy efficient windows & doors, Fab new fireplace insert & extra building on oversized lot, GOOGLE FIBER!
Last Agent to Sell the Property
Amelia Burnham
Platinum Realty LLC License #2006036073 Listed on: 10/03/2013

Home Details
Home Type
- Single Family
Est. Annual Taxes
- $1,341
Year Built
- Built in 1928
Lot Details
- 0.55
HOA Fees
- $3 Monthly HOA Fees
Parking
- 1 Car Attached Garage
- Side Facing Garage
Home Design
- Traditional Architecture
- Stone Frame
- Composition Roof
Interior Spaces
- Wet Bar: Hardwood, Shades/Blinds, Fireplace, Linoleum, Built-in Features, Kitchen Island
- Built-In Features: Hardwood, Shades/Blinds, Fireplace, Linoleum, Built-in Features, Kitchen Island
- Vaulted Ceiling
- Ceiling Fan: Hardwood, Shades/Blinds, Fireplace, Linoleum, Built-in Features, Kitchen Island
- Skylights
- Gas Fireplace
- Shades
- Plantation Shutters
- Drapes & Rods
- Living Room with Fireplace
- Formal Dining Room
- Sun or Florida Room
- Home Security System
Kitchen
- Double Oven
- Dishwasher
- Kitchen Island
- Granite Countertops
- Laminate Countertops
- Disposal
Flooring
- Wood
- Wall to Wall Carpet
- Linoleum
- Laminate
- Stone
- Ceramic Tile
- Luxury Vinyl Plank Tile
- Luxury Vinyl Tile
Bedrooms and Bathrooms
- 3 Bedrooms
- Cedar Closet: Hardwood, Shades/Blinds, Fireplace, Linoleum, Built-in Features, Kitchen Island
- Walk-In Closet: Hardwood, Shades/Blinds, Fireplace, Linoleum, Built-in Features, Kitchen Island
- Double Vanity
- Bathtub with Shower
Basement
- Garage Access
- Stone or Rock in Basement
- Laundry in Basement
- Natural lighting in basement
Schools
- Eastwood Hills Elementary School
- Raytown High School
Utilities
- Central Heating and Cooling System
- Septic Tank
Additional Features
- Enclosed patio or porch
- Many Trees
- City Lot
Community Details
- Eastwood Hills Subdivision
Listing and Financial Details
- Assessor Parcel Number 31-630-06-02-00-0-00-000
Ownership History
Purchase Details
Home Financials for this Owner
Home Financials are based on the most recent Mortgage that was taken out on this home.Purchase Details
Home Financials for this Owner
Home Financials are based on the most recent Mortgage that was taken out on this home.Purchase Details
Purchase Details
Similar Homes in Kansas City, MO
Home Values in the Area
Average Home Value in this Area
Purchase History
| Date | Buyer | Sale Price | Title Company |
|---|---|---|---|
| Nehama Nicholas J | -- | None Available | |
| Killinger Gregory | -- | Chicago | |
| Killinger Gregory | $30,000 | None Available | |
| Mountford Damon | -- | Metro One |
Mortgage History
| Date | Status | Borrower | Loan Amount |
|---|---|---|---|
| Open | Nehama Nickolas J | $62,400 | |
| Closed | Nehama Nickolas J | $15,000 | |
| Previous Owner | Killinger Gregory | $65,000 |
Property History
| Date | Event | Price | Change | Sq Ft Price |
|---|---|---|---|---|
| 09/26/2014 09/26/14 | Sold | -- | -- | -- |
| 07/30/2014 07/30/14 | Pending | -- | -- | -- |
| 10/03/2013 10/03/13 | For Sale | $99,950 | -- | $54 / Sq Ft |
Tax History Compared to Growth
Tax History
| Year | Tax Paid | Tax Assessment Tax Assessment Total Assessment is a certain percentage of the fair market value that is determined by local assessors to be the total taxable value of land and additions on the property. | Land | Improvement |
|---|---|---|---|---|
| 2024 | $1,892 | $21,037 | $2,483 | $18,554 |
| 2023 | $1,892 | $21,037 | $1,393 | $19,644 |
| 2022 | $1,938 | $20,710 | $3,458 | $17,252 |
| 2021 | $1,937 | $20,710 | $3,458 | $17,252 |
| 2020 | $1,782 | $18,820 | $3,458 | $15,362 |
| 2019 | $1,748 | $18,820 | $3,458 | $15,362 |
| 2018 | $1,436 | $15,525 | $3,386 | $12,139 |
| 2017 | $1,436 | $15,525 | $3,386 | $12,139 |
| 2016 | $1,352 | $14,723 | $3,131 | $11,592 |
| 2014 | $1,318 | $14,294 | $3,040 | $11,254 |
Agents Affiliated with this Home
-
A
Seller's Agent in 2014
Amelia Burnham
Platinum Realty LLC
(816) 518-9004
-
Jeannine Webb

Buyer's Agent in 2014
Jeannine Webb
Platinum Realty LLC
(913) 991-7789
47 Total Sales
Map
Source: Heartland MLS
MLS Number: 1853232
APN: 31-630-06-02-00-0-00-000
- 6700 Doctor Martin Luther King Junior Blvd
- 4748 Eastern Ave
- 6800 Blue Pkwy
- 7504 E 49th St
- 7505 E 49th Terrace
- 7627 Ozark Rd
- 7715 E 47th Terrace
- 7725 E 51st St
- 5624 E 55th St
- 5801 E 56th St
- 5611 Ewing Ave
- 5115 Sycamore Ave
- 4701 Skiles Ave
- 5611 Oakland Ave
- 5412 Sycamore Ave
- 7408 E 57th St
- 4958 Marsh Ave
- 4818 E 45th St
- 4542 Lister Ave
- 4505 Lister Ave
- 6500 Sni A Bar Rd
- 6409 Sni A Bar Rd
- 4845 Bennington Ave
- 6415 Sni A Bar Rd
- 6405 Sni A Bar Rd
- 6540 Sni A Bar Rd
- 6401 Sni A Bar Rd
- 5001 Lowell Dr
- 5004 Glenside Dr
- 5005 Lowell Dr
- 6359 Sni A Bar Rd
- 5006 Glenside Dr
- 6541 Sni A Bar Rd
- 6355 Wyndale Ct
- 6544 Sni A Bar Rd
- 6545 Sni A Bar Rd
- 6353 Sni A Bar Rd
- 4840 Greenway Dr
- 5008 Glenside Dr
- 6349 Wyndale Ct






