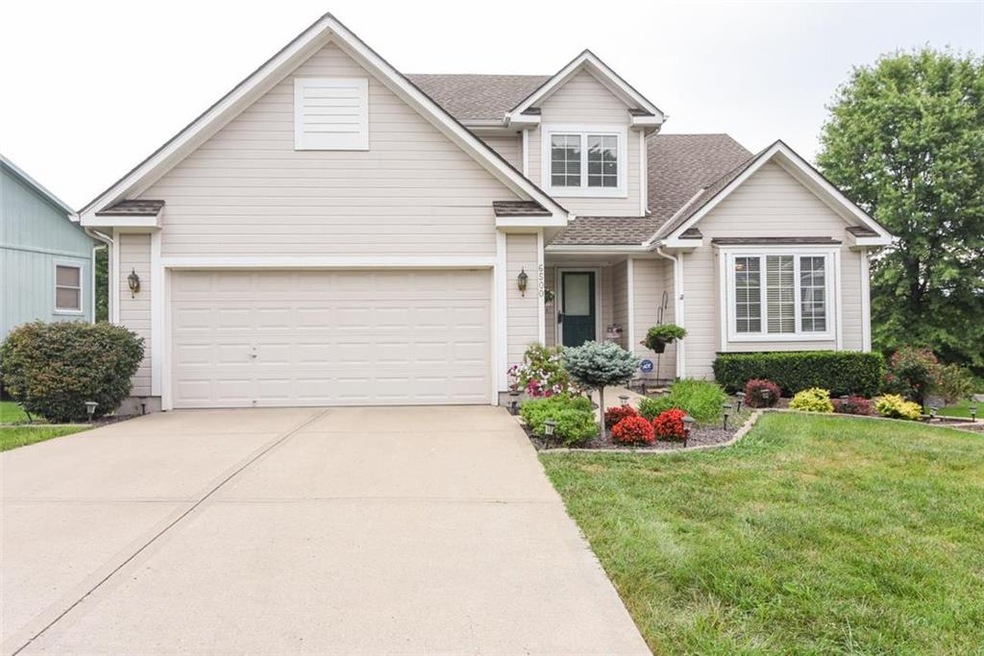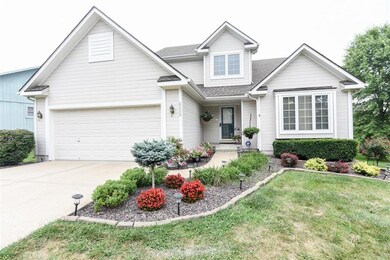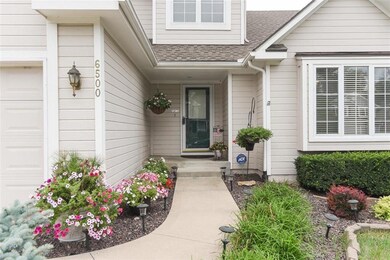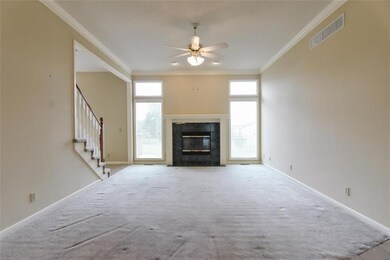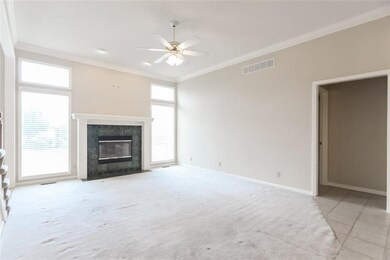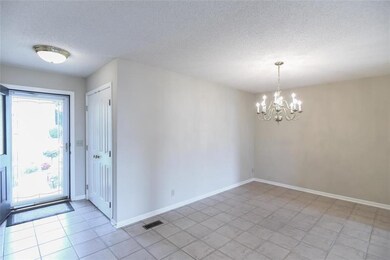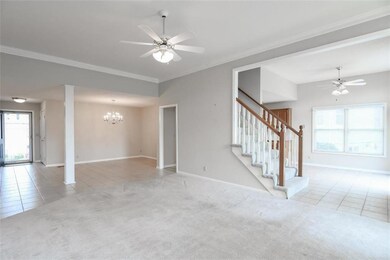
6500 W 155th Place Overland Park, KS 66223
Blue Valley NeighborhoodEstimated Value: $432,869 - $460,000
Highlights
- Deck
- Vaulted Ceiling
- Main Floor Primary Bedroom
- Stanley Elementary School Rated A-
- Traditional Architecture
- Whirlpool Bathtub
About This Home
As of October 2020RARE 1.5 STORY with a WALKOUT LOWER LEVEL! Original owner! Very lightly lived in! Recent updates include: Roof, High-Efficiency-Zoned Furnace & Air Conditioning, Water Heater & Exterior Paint! However, Seller knows some carpeting & other cosmetic updates may be desired, and may offer buyers a decorating allowance. Nicely tiled entry, dining, kitchen & baths! All neutral interior colors. Good curb-appeal, on a quiet side street! Lot has a wonderful view! Home is close to all TOP-RATED BLUE VALLEY Schools! EASY ACCESS to Highway, Super Wal-Mart, Aldi, Price Chopper, Target, BluHawk Shopping Center & MANY MORE Conveniences!
Home Details
Home Type
- Single Family
Est. Annual Taxes
- $3,500
Year Built
- Built in 1999
Lot Details
- 7,478
HOA Fees
- $31 Monthly HOA Fees
Parking
- 2 Car Attached Garage
- Front Facing Garage
Home Design
- Traditional Architecture
- Frame Construction
- Composition Roof
Interior Spaces
- 1,846 Sq Ft Home
- Wet Bar: All Carpet, Ceramic Tiles, Double Vanity, Walk-In Closet(s), Whirlpool Tub, Cathedral/Vaulted Ceiling, Ceiling Fan(s), Pantry, Fireplace
- Built-In Features: All Carpet, Ceramic Tiles, Double Vanity, Walk-In Closet(s), Whirlpool Tub, Cathedral/Vaulted Ceiling, Ceiling Fan(s), Pantry, Fireplace
- Vaulted Ceiling
- Ceiling Fan: All Carpet, Ceramic Tiles, Double Vanity, Walk-In Closet(s), Whirlpool Tub, Cathedral/Vaulted Ceiling, Ceiling Fan(s), Pantry, Fireplace
- Skylights
- Fireplace With Gas Starter
- Some Wood Windows
- Thermal Windows
- Shades
- Plantation Shutters
- Drapes & Rods
- Family Room with Fireplace
- Combination Dining and Living Room
- Laundry in Kitchen
Kitchen
- Eat-In Kitchen
- Electric Oven or Range
- Dishwasher
- Granite Countertops
- Laminate Countertops
- Wood Stained Kitchen Cabinets
- Disposal
Flooring
- Wall to Wall Carpet
- Linoleum
- Laminate
- Stone
- Ceramic Tile
- Luxury Vinyl Plank Tile
- Luxury Vinyl Tile
Bedrooms and Bathrooms
- 4 Bedrooms
- Primary Bedroom on Main
- Cedar Closet: All Carpet, Ceramic Tiles, Double Vanity, Walk-In Closet(s), Whirlpool Tub, Cathedral/Vaulted Ceiling, Ceiling Fan(s), Pantry, Fireplace
- Walk-In Closet: All Carpet, Ceramic Tiles, Double Vanity, Walk-In Closet(s), Whirlpool Tub, Cathedral/Vaulted Ceiling, Ceiling Fan(s), Pantry, Fireplace
- 3 Full Bathrooms
- Double Vanity
- Whirlpool Bathtub
- Bathtub with Shower
Basement
- Walk-Out Basement
- Basement Fills Entire Space Under The House
- Sump Pump
Outdoor Features
- Deck
- Enclosed patio or porch
Schools
- Stanley Elementary School
- Blue Valley High School
Additional Features
- 7,478 Sq Ft Lot
- City Lot
- Forced Air Zoned Heating and Cooling System
Community Details
- Meadows Of Blue Valley Subdivision
Listing and Financial Details
- Exclusions: Minor-See SD
- Assessor Parcel Number NP43700000-0038
Similar Homes in the area
Home Values in the Area
Average Home Value in this Area
Mortgage History
| Date | Status | Borrower | Loan Amount |
|---|---|---|---|
| Closed | Zhang Kang | $241,875 |
Property History
| Date | Event | Price | Change | Sq Ft Price |
|---|---|---|---|---|
| 10/05/2020 10/05/20 | Sold | -- | -- | -- |
| 08/21/2020 08/21/20 | Pending | -- | -- | -- |
| 08/10/2020 08/10/20 | For Sale | $325,000 | 0.0% | $176 / Sq Ft |
| 08/07/2020 08/07/20 | Off Market | -- | -- | -- |
| 08/07/2020 08/07/20 | For Sale | $325,000 | -- | $176 / Sq Ft |
Tax History Compared to Growth
Tax History
| Year | Tax Paid | Tax Assessment Tax Assessment Total Assessment is a certain percentage of the fair market value that is determined by local assessors to be the total taxable value of land and additions on the property. | Land | Improvement |
|---|---|---|---|---|
| 2024 | $4,608 | $45,252 | $8,888 | $36,364 |
| 2023 | $4,173 | $40,204 | $8,888 | $31,316 |
| 2022 | $3,668 | $34,753 | $8,888 | $25,865 |
| 2021 | $3,664 | $32,821 | $7,407 | $25,414 |
| 2020 | $3,433 | $30,556 | $5,926 | $24,630 |
| 2019 | $3,467 | $30,211 | $4,237 | $25,974 |
| 2018 | $3,360 | $28,693 | $4,237 | $24,456 |
| 2017 | $3,234 | $27,140 | $4,237 | $22,903 |
| 2016 | $3,129 | $26,243 | $4,237 | $22,006 |
| 2015 | $3,014 | $25,197 | $4,237 | $20,960 |
| 2013 | -- | $22,609 | $4,237 | $18,372 |
Agents Affiliated with this Home
-
Bryan Toole

Seller's Agent in 2020
Bryan Toole
ReeceNichols - Overland Park
(913) 522-2800
1 in this area
67 Total Sales
-
Yao Young
Y
Buyer's Agent in 2020
Yao Young
HomeSmart Legacy
(913) 749-6220
3 in this area
32 Total Sales
Map
Source: Heartland MLS
MLS Number: 2233040
APN: NP43700000-0038
- 6603 W 156th St
- 6266 W 157th St
- 7001 W 157th Terrace
- 15429 Floyd St
- 15209 Beverly St
- 15630 Dearborn St
- 15433 Marty St
- 6560 W 151st St
- 15107 Beverly St
- 15501 Outlook St
- 6511 W 150th St
- 15633 Reeds St
- 15412 Maple St
- 14927 Riggs St
- 5510 W 153rd Terrace
- 14936 Riggs St
- 14906 Horton St
- 15278 Conser St
- 15808 Conser St
- 15801 Maple St
- 6500 W 155th Place
- 6600 W 155th Place
- 15520 Lamar Ave
- 6604 W 155th Place
- 6300 W 155th Place
- 15516 Lamar Ave
- 6603 W 155th Place
- 6607 W 155th Place
- 6503 W 155th Place
- 15529 Glenwood Ave
- 15529 Glenwood St
- 6611 W 155th Place
- 15525 Glenwood Ave
- 6403 W 155th Place
- 15512 Lamar Ave
- 6615 W 155th Place
- 15521 Glenwood Ave
- 6303 W 155th Place
- 6237 W 155th Terrace
- 6500 W 156th St
