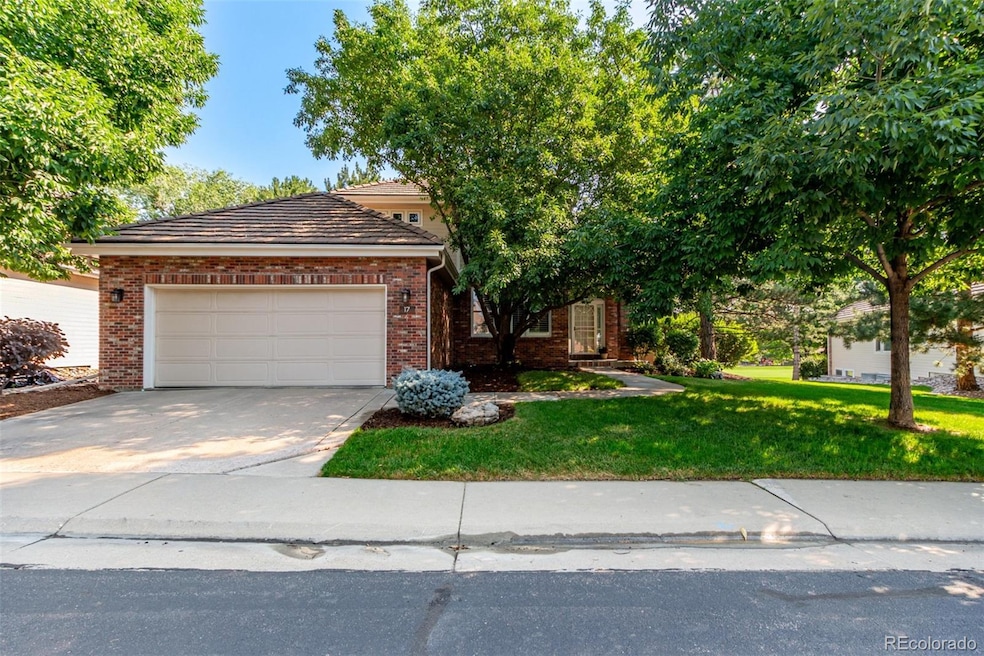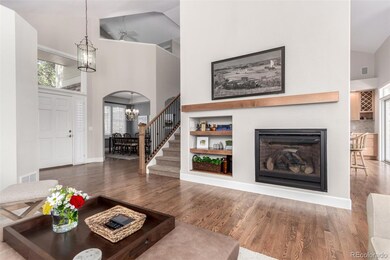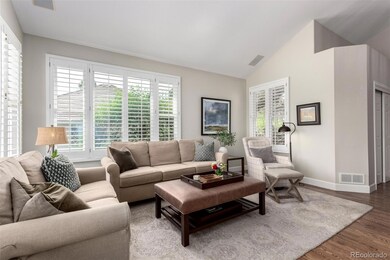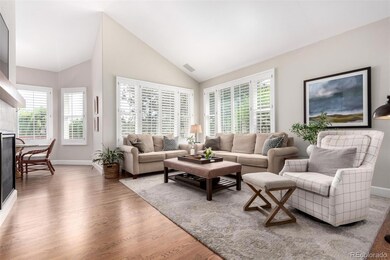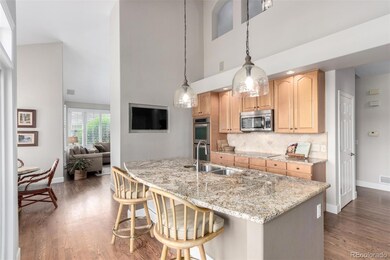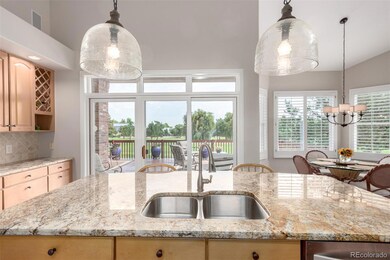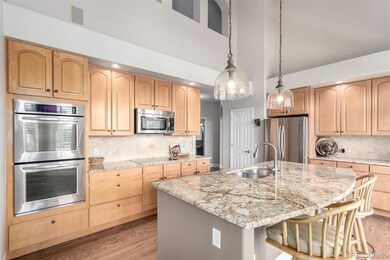6500 W Mansfield Ave Unit 17 Denver, CO 80235
Fort Logan NeighborhoodEstimated payment $7,408/month
Highlights
- On Golf Course
- Deck
- Wood Flooring
- Primary Bedroom Suite
- Vaulted Ceiling
- Loft
About This Home
Welcome to Villa 17 at 6500 W Mansfield Ave—an exceptional opportunity to own a two-story patio home with a main-floor primary suite in one of the most sought-after locations within the "Fairways at Pinehurst." This beautifully updated residence enjoys incredible golf course views, perfectly positioned overlooking the 11th tee box and fairway, with mature evergreens offering natural privacy from the expansive back deck. Back deck is north facing, creating more comfortable afternoons and evenings without being baked by the sun. Step inside to the entry that flows seamlessly into a dramatic living room featuring vaulted ceilings, a cozy fireplace, and large windows that frame the stunning scenery. The spacious kitchen is designed for both function and style, offering generous counter space, lots of cabinet space, dedicated pantry, and serene views of the deck and course beyond. The main-floor primary suite provides a nice retreat, complete with a luxurious five-piece bathroom. Upstairs, you'll find a versatile loft/office, an additional bedroom, and a full bathroom—ideal for guests or flexible living needs. The fully finished basement expands your living options with a large family room, two more bedrooms, a full bathroom, and plenty of storage space. This exclusive community of just 60 patio homes offers a low-maintenance lifestyle—snow removal, lawn care, and most landscaping are all handled by the HOA. Enjoy the convenience of a south-facing driveway and a partially gated street that limits through traffic. Just a short walk or golf cart ride to Pinehurst Country Club, where you’ll find 27 holes of golf, tennis courts (indoor and outdoor), swimming, a fitness center, and on-site dining. Plus, you’re just minutes from shopping, restaurants, and everyday amenities. Don’t miss this rare opportunity to enjoy easy living in a premium Pinehurst setting!
Listing Agent
eXp Realty, LLC Brokerage Email: dan@turreproperties.com,720-252-6917 License #100032654 Listed on: 07/30/2025

Co-Listing Agent
eXp Realty, LLC Brokerage Email: dan@turreproperties.com,720-252-6917
Home Details
Home Type
- Single Family
Est. Annual Taxes
- $5,230
Year Built
- Built in 1996 | Remodeled
Lot Details
- 6,908 Sq Ft Lot
- On Golf Course
- Level Lot
- Front and Back Yard Sprinklers
- Property is zoned R-2
HOA Fees
- $515 Monthly HOA Fees
Parking
- 2 Car Attached Garage
Home Design
- Brick Exterior Construction
- Frame Construction
- Concrete Roof
Interior Spaces
- 2-Story Property
- Wet Bar
- Built-In Features
- Vaulted Ceiling
- Ceiling Fan
- Entrance Foyer
- Family Room
- Living Room with Fireplace
- Dining Room
- Loft
- Golf Course Views
- Finished Basement
- 2 Bedrooms in Basement
- Laundry Room
Kitchen
- Eat-In Kitchen
- Double Oven
- Cooktop
- Microwave
- Dishwasher
- Kitchen Island
- Granite Countertops
Flooring
- Wood
- Carpet
- Tile
Bedrooms and Bathrooms
- Primary Bedroom Suite
- Walk-In Closet
Outdoor Features
- Deck
- Covered Patio or Porch
Schools
- Sabin Elementary School
- Henry Middle School
- John F. Kennedy High School
Utilities
- Forced Air Heating and Cooling System
- Heating System Uses Natural Gas
- High Speed Internet
Community Details
- Association fees include irrigation, ground maintenance, road maintenance, snow removal
- The Fairways At Pinehurst HOA, Phone Number (303) 804-9800
- Fairways At Pinehurst Subdivision
- Greenbelt
Listing and Financial Details
- Assessor Parcel Number 9014-17-017
Map
Home Values in the Area
Average Home Value in this Area
Tax History
| Year | Tax Paid | Tax Assessment Tax Assessment Total Assessment is a certain percentage of the fair market value that is determined by local assessors to be the total taxable value of land and additions on the property. | Land | Improvement |
|---|---|---|---|---|
| 2024 | $5,230 | $72,730 | $2,140 | $70,590 |
| 2023 | $5,116 | $72,730 | $2,140 | $70,590 |
| 2022 | $4,363 | $54,860 | $6,050 | $48,810 |
| 2021 | $4,211 | $56,430 | $6,220 | $50,210 |
| 2020 | $3,902 | $52,590 | $5,740 | $46,850 |
| 2019 | $3,793 | $52,590 | $5,740 | $46,850 |
| 2018 | $3,837 | $49,590 | $5,300 | $44,290 |
| 2017 | $3,825 | $49,590 | $5,300 | $44,290 |
| 2016 | $4,229 | $51,860 | $5,325 | $46,535 |
| 2015 | $4,052 | $51,860 | $5,325 | $46,535 |
| 2014 | $3,563 | $42,900 | $11,144 | $31,756 |
Property History
| Date | Event | Price | List to Sale | Price per Sq Ft |
|---|---|---|---|---|
| 11/12/2025 11/12/25 | Price Changed | $1,225,000 | -3.9% | $356 / Sq Ft |
| 10/03/2025 10/03/25 | Price Changed | $1,275,000 | -1.5% | $370 / Sq Ft |
| 09/16/2025 09/16/25 | Price Changed | $1,295,000 | -3.4% | $376 / Sq Ft |
| 07/30/2025 07/30/25 | For Sale | $1,340,000 | -- | $389 / Sq Ft |
Purchase History
| Date | Type | Sale Price | Title Company |
|---|---|---|---|
| Interfamily Deed Transfer | -- | None Available | |
| Quit Claim Deed | $160,000 | None Available | |
| Quit Claim Deed | $160,000 | None Available | |
| Interfamily Deed Transfer | -- | None Available | |
| Warranty Deed | $629,000 | Land Title | |
| Interfamily Deed Transfer | -- | Land Title | |
| Interfamily Deed Transfer | -- | -- | |
| Warranty Deed | $397,783 | Land Title | |
| Warranty Deed | $66,052 | Land Title |
Source: REcolorado®
MLS Number: 5429528
APN: 9014-17-017
- 6500 W Mansfield Ave Unit 8
- 6500 W Mansfield Ave Unit 6
- 4275 S Pierce St
- 5935 W Mansfield Ave Unit 255
- 4301 S Pierce St Unit 3E
- 4301 S Pierce St Unit 2D
- 4301 S Pierce St Unit 6D
- 3678 S Newland St
- 4083 S Teller St
- 3701 S Harlan St
- 3600 S Pierce St Unit 1-207
- 3600 S Pierce St Unit 106
- 3600 S Pierce St Unit 5-101
- 6055 W Keene Ave
- 7080 W Stetson Place Unit 19
- 7080 W Stetson Place Unit 18
- 3792 S Fenton Way
- 6540 W Hampden Ave
- 7332 W Stanford Ave
- 6500 W Hampden Ave
- 6350 W Mansfield Ave Unit 52
- 3950 S Wadsworth Blvd
- 3550 S Kendall St
- 6303 W Ithaca Place
- 3550 S Harlan St
- 3550 S Harlan St Unit 285
- 3550 S Harlan St Unit 196
- 7393 W Jefferson Ave
- 6301 W Hampden Ave
- 4760 S Wadsworth Blvd
- 7929 W Mansfield Pkwy
- 5995 W Hampden Ave Unit A7
- 5995 W Hampden Ave Unit 19I
- 5995 W Hampden Ave Unit I12
- 4760 S Wadsworth Blvd Unit M301
- 3663 S Sheridan Blvd Unit H15
- 3481 S Fenton St
- 7846 W Mansfield Pkwy
- 7309 W Hampden Ave
- 3324 S Ammons St Unit 103
