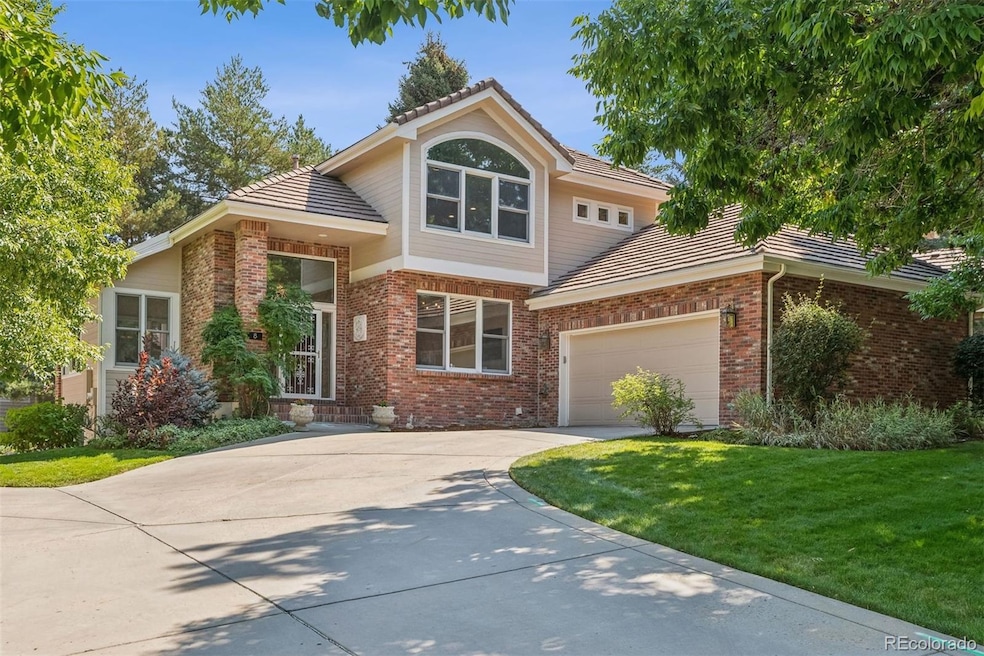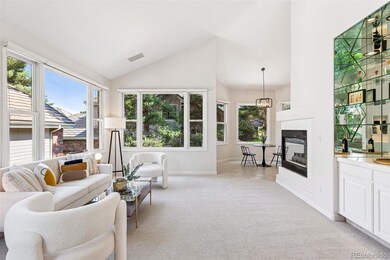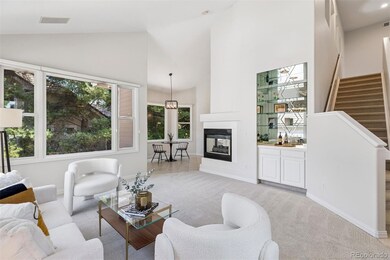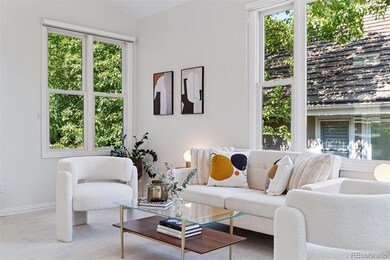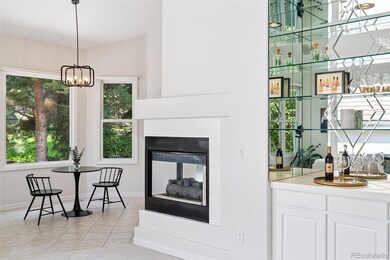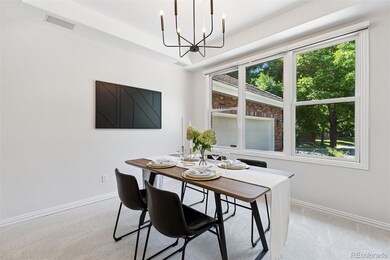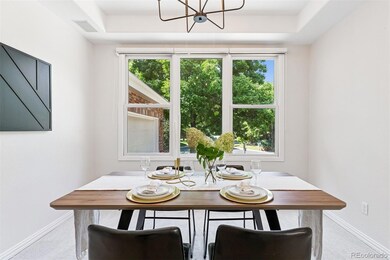6500 W Mansfield Ave Unit 8 Denver, CO 80235
Fort Logan NeighborhoodEstimated payment $6,540/month
Highlights
- On Golf Course
- Mud Room
- 2 Car Attached Garage
- Loft
- Workshop
- Soaking Tub
About This Home
Off the 11th fairway of the Maxwell course at Pinehurst, you will find this beautifully updated 3-bedroom, 3-bath two-story patio home. The large gourmet kitchen features generous quartz countertops, ample cabinet space, a dedicated pantry, and new stainless steel appliances. Enjoy main floor living with the main floor primary bedroom retreat featuring a five-piece ensuite bathroom with soaking tub, double vanity, and a cavernous walk-in closet. The bonus main floor laundry room/mudroom includes a utility sink and leads to the spacious two-car attached garage. The upper level offers a large bedroom with bathroom. The adjoining spacious loft is ideal for an office, workout area, guests or flexible living needs. The basement level offers a large family room and non-conforming third bedroom that is currently being used as a home theater. The large storage areas could easily be converted into more bedrooms and there is plumbing for an additional bathroom. A workshop and cedar closet complete the basement level. The backyard is perfectly positioned overlooking the 11th hole, with mature evergreens providing natural privacy to entertain friends and family. This exclusive community offers a low-maintenance lifestyle—snow removal, lawn care, and most landscaping are all handled by the HOA. Enjoy the convenience of a partially gated street that is just a short walk or golf cart ride to the exclusive Pinehurst Country Club, with 27 holes of golf, on-site dining, indoor/outdoor tennis courts, swimming, and fitness center.
Listing Agent
LIV Sotheby's International Realty Brokerage Email: JenDenverRealEstate@gmail.com,303-887-2986 License #100085779 Listed on: 09/04/2025

Home Details
Home Type
- Single Family
Est. Annual Taxes
- $4,322
Year Built
- Built in 1994 | Remodeled
Lot Details
- 7,844 Sq Ft Lot
- On Golf Course
- Open Space
- Level Lot
- Property is zoned R-2
HOA Fees
- $514 Monthly HOA Fees
Parking
- 2 Car Attached Garage
Home Design
- Brick Exterior Construction
- Frame Construction
- Wood Roof
Interior Spaces
- 2-Story Property
- Mud Room
- Family Room
- Living Room with Fireplace
- Dining Room
- Loft
- Workshop
Kitchen
- Oven
- Cooktop
- Microwave
- Dishwasher
Bedrooms and Bathrooms
- Soaking Tub
Laundry
- Laundry Room
- Dryer
- Washer
Basement
- Partial Basement
- 1 Bedroom in Basement
Schools
- Sabin Elementary School
- Henry Middle School
- John F. Kennedy High School
Utilities
- Forced Air Heating and Cooling System
- Natural Gas Connected
- Cable TV Available
Community Details
- Association fees include irrigation, ground maintenance, road maintenance, snow removal
- The Fairways At Pinehurst HOA, Phone Number (303) 804-9800
- Fairways At Pinehurst Sub B 1 L8 Subdivision
Listing and Financial Details
- Exclusions: Seller's personal property and all staging items.
- Assessor Parcel Number 9014-17-008
Map
Home Values in the Area
Average Home Value in this Area
Tax History
| Year | Tax Paid | Tax Assessment Tax Assessment Total Assessment is a certain percentage of the fair market value that is determined by local assessors to be the total taxable value of land and additions on the property. | Land | Improvement |
|---|---|---|---|---|
| 2024 | $4,322 | $61,270 | $3,020 | $58,250 |
| 2023 | $4,228 | $61,270 | $3,020 | $58,250 |
| 2022 | $3,096 | $45,880 | $6,950 | $38,930 |
| 2021 | $2,988 | $47,200 | $7,150 | $40,050 |
| 2020 | $2,859 | $45,680 | $6,600 | $39,080 |
| 2019 | $2,779 | $45,680 | $6,600 | $39,080 |
| 2018 | $2,653 | $41,490 | $6,090 | $35,400 |
| 2017 | $2,645 | $41,490 | $6,090 | $35,400 |
| 2016 | $2,963 | $44,300 | $6,121 | $38,179 |
| 2015 | $2,839 | $44,300 | $6,121 | $38,179 |
| 2014 | $2,410 | $36,980 | $11,144 | $25,836 |
Property History
| Date | Event | Price | List to Sale | Price per Sq Ft |
|---|---|---|---|---|
| 11/10/2025 11/10/25 | Price Changed | $1,075,000 | -8.5% | $375 / Sq Ft |
| 10/10/2025 10/10/25 | Price Changed | $1,175,000 | -2.1% | $410 / Sq Ft |
| 09/04/2025 09/04/25 | For Sale | $1,200,000 | -- | $419 / Sq Ft |
Source: REcolorado®
MLS Number: 8085414
APN: 9014-17-008
- 6500 W Mansfield Ave Unit 17
- 6500 W Mansfield Ave Unit 6
- 4275 S Pierce St
- 5935 W Mansfield Ave Unit 255
- 4301 S Pierce St Unit 3E
- 4301 S Pierce St Unit 2D
- 4301 S Pierce St Unit 6D
- 7120 W Princeton Ave
- 3678 S Newland St
- 4083 S Teller St
- 4021 S Teller St
- 3701 S Harlan St
- 3600 S Pierce St Unit 1-207
- 3600 S Pierce St Unit 106
- 3600 S Pierce St Unit 5-101
- 6055 W Keene Ave
- 7020 W Stetson Place Unit 13
- 7080 W Stetson Place Unit 19
- 7080 W Stetson Place Unit 18
- 3792 S Fenton Way
- 6350 W Mansfield Ave Unit 52
- 3950 S Wadsworth Blvd
- 3550 S Kendall St
- 6303 W Ithaca Place
- 3550 S Harlan St
- 3550 S Harlan St Unit 285
- 3550 S Harlan St Unit 196
- 7393 W Jefferson Ave
- 6301 W Hampden Ave
- 4760 S Wadsworth Blvd
- 7929 W Mansfield Pkwy
- 5995 W Hampden Ave Unit A7
- 5995 W Hampden Ave Unit 19I
- 4760 S Wadsworth Blvd Unit M301
- 3663 S Sheridan Blvd Unit H15
- 3481 S Fenton St
- 7846 W Mansfield Pkwy
- 7309 W Hampden Ave
- 3324 S Ammons St Unit 103
- 3320 S Ammons St Unit 201
