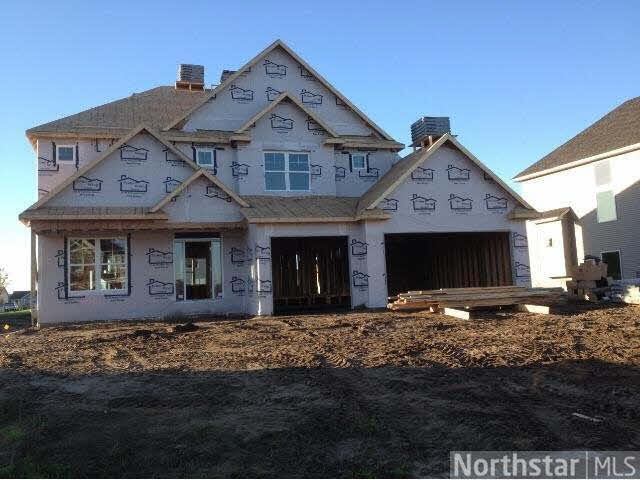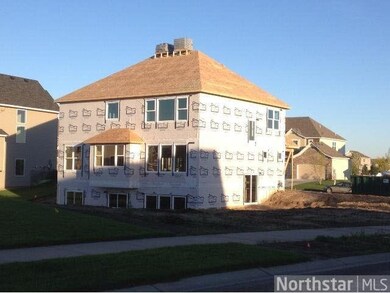
6501 106th Ave N Minneapolis, MN 55445
Northwoods NeighborhoodHighlights
- Home Under Construction
- Property is near public transit
- Whirlpool Bathtub
- Oxbow Creek Elementary School Rated A-
- Wood Flooring
- Formal Dining Room
About This Home
As of September 2024Jonathan Homes Aspen D Model upper level features: 4BD, 3BA, master suite, Jack & Jill & Jr. Suite, Main level features a gourmet kit with granite, double ovens & gas cooktop, custom enameled cabinets, study off kit. Full landscape & irrigation. Turn-key!
Last Agent to Sell the Property
Nathan Fair
Edina Realty, Inc. Listed on: 10/08/2013
Last Buyer's Agent
Nathan Fair
Edina Realty, Inc. Listed on: 10/08/2013
Home Details
Home Type
- Single Family
Est. Annual Taxes
- $7,572
Year Built
- 2014
Lot Details
- 0.35 Acre Lot
- Lot Dimensions are 127x135x10
- Irregular Lot
HOA Fees
- $48 Monthly HOA Fees
Home Design
- Brick Exterior Construction
- Poured Concrete
- Asphalt Shingled Roof
- Vinyl Siding
- Cement Board or Planked
Interior Spaces
- 2,812 Sq Ft Home
- 2-Story Property
- Ceiling Fan
- Gas Fireplace
- Formal Dining Room
Kitchen
- Built-In Oven
- Cooktop
- Microwave
- Dishwasher
- Disposal
Flooring
- Wood
- Tile
Bedrooms and Bathrooms
- 4 Bedrooms
- Walk-In Closet
- Bathroom Rough-In
- Primary Bathroom is a Full Bathroom
- Bathroom on Main Level
- Whirlpool Bathtub
- Bathtub With Separate Shower Stall
Laundry
- Dryer
- Washer
Unfinished Basement
- Basement Fills Entire Space Under The House
- Drain
Parking
- 3 Car Attached Garage
- Garage Door Opener
- Driveway
Additional Features
- Air Exchanger
- Porch
- Property is near public transit
- Forced Air Heating and Cooling System
Listing and Financial Details
- Assessor Parcel Number 0511921140038
Ownership History
Purchase Details
Home Financials for this Owner
Home Financials are based on the most recent Mortgage that was taken out on this home.Purchase Details
Purchase Details
Home Financials for this Owner
Home Financials are based on the most recent Mortgage that was taken out on this home.Purchase Details
Home Financials for this Owner
Home Financials are based on the most recent Mortgage that was taken out on this home.Purchase Details
Home Financials for this Owner
Home Financials are based on the most recent Mortgage that was taken out on this home.Similar Homes in Minneapolis, MN
Home Values in the Area
Average Home Value in this Area
Purchase History
| Date | Type | Sale Price | Title Company |
|---|---|---|---|
| Deed | $659,900 | -- | |
| Quit Claim Deed | $500 | -- | |
| Interfamily Deed Transfer | -- | First American Title Ins Co | |
| Warranty Deed | $433,500 | Custom Home Bldrs Title Llc | |
| Warranty Deed | -- | Custom Home Bldrs Title |
Mortgage History
| Date | Status | Loan Amount | Loan Type |
|---|---|---|---|
| Open | $560,915 | New Conventional | |
| Previous Owner | $342,000 | New Conventional | |
| Previous Owner | $25,000 | Credit Line Revolving | |
| Previous Owner | $365,193 | FHA | |
| Previous Owner | $371,184 | FHA | |
| Previous Owner | $168,300 | Seller Take Back |
Property History
| Date | Event | Price | Change | Sq Ft Price |
|---|---|---|---|---|
| 09/09/2024 09/09/24 | Sold | $659,900 | 0.0% | $235 / Sq Ft |
| 08/01/2024 08/01/24 | Pending | -- | -- | -- |
| 06/29/2024 06/29/24 | Price Changed | $659,900 | -2.9% | $235 / Sq Ft |
| 06/19/2024 06/19/24 | Price Changed | $679,900 | -1.3% | $242 / Sq Ft |
| 06/09/2024 06/09/24 | For Sale | $689,000 | +58.9% | $245 / Sq Ft |
| 01/16/2014 01/16/14 | Sold | $433,500 | 0.0% | $154 / Sq Ft |
| 12/11/2013 12/11/13 | Pending | -- | -- | -- |
| 10/08/2013 10/08/13 | For Sale | $433,500 | -- | $154 / Sq Ft |
Tax History Compared to Growth
Tax History
| Year | Tax Paid | Tax Assessment Tax Assessment Total Assessment is a certain percentage of the fair market value that is determined by local assessors to be the total taxable value of land and additions on the property. | Land | Improvement |
|---|---|---|---|---|
| 2023 | $7,572 | $590,600 | $140,000 | $450,600 |
| 2022 | $6,527 | $541,700 | $140,000 | $401,700 |
| 2021 | $6,431 | $479,200 | $90,000 | $389,200 |
| 2020 | $6,688 | $477,500 | $90,000 | $387,500 |
| 2019 | $6,116 | $471,800 | $90,000 | $381,800 |
| 2018 | $6,064 | $417,100 | $90,000 | $327,100 |
| 2017 | $5,929 | $393,100 | $90,000 | $303,100 |
| 2016 | $6,116 | $391,300 | $90,000 | $301,300 |
| 2015 | $6,238 | $391,300 | $90,000 | $301,300 |
| 2014 | -- | $85,200 | $85,200 | $0 |
Agents Affiliated with this Home
-
Velvet Cole

Seller's Agent in 2024
Velvet Cole
Coldwell Banker Realty
(651) 472-1733
1 in this area
75 Total Sales
-
Grant Farnum

Buyer's Agent in 2024
Grant Farnum
Pederson Realty Inc
(612) 619-2666
1 in this area
27 Total Sales
-
N
Seller's Agent in 2014
Nathan Fair
Edina Realty, Inc.
Map
Source: REALTOR® Association of Southern Minnesota
MLS Number: 4549576
APN: 05-119-21-14-0038
- 5901 106th Ave N
- 7024 103rd Ave N
- 6519 102nd Ave N
- 11033 Douglas Ln N
- 11075 Colorado Ave N
- 10123 Yates Ave N
- 10608 Toledo Dr N
- 5631 103rd Ave N
- 10512 Toledo Dr N
- 10787 Unity Ln N
- 10012 Colorado Ln N
- 5233 108th Ave N
- 5201 107th Ave N
- 10532 Sumter Ave N
- 11312 Florida Ave N
- 5679 100th Ln N
- 7713 Oxbow Creek Cir N
- 11124 Welcome Ave N
- 10924 Sumter Ave N
- 5633 100th Ln N

