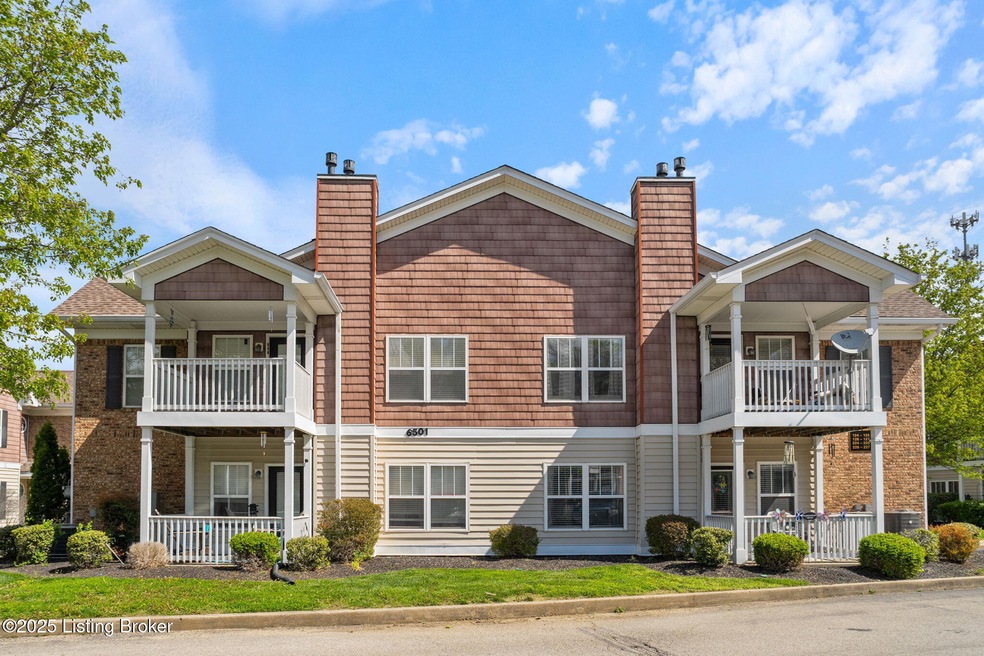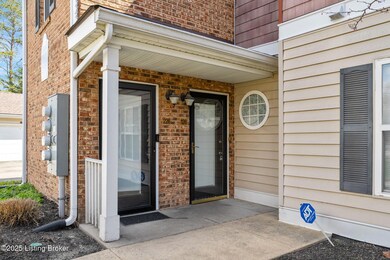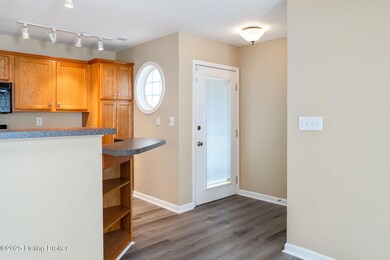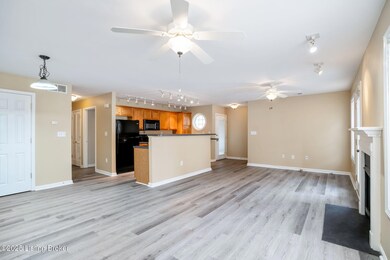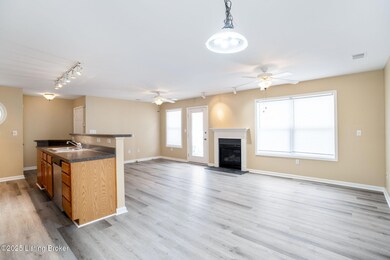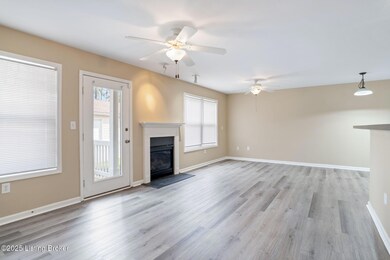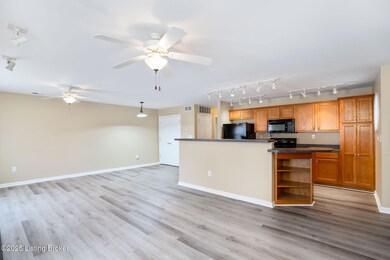
6501 Brook Bend Way Unit 126 Louisville, KY 40229
Hillview NeighborhoodEstimated payment $1,143/month
Highlights
- Traditional Architecture
- 1 Car Detached Garage
- Forced Air Heating and Cooling System
- 1 Fireplace
- Patio
About This Home
TURN KEY & READY FOR OCCUPANCY ~ Welcome Home to this Charming FIRST FLOOR Condo that offers an OPEN FLOOR PLAN w/2 BR & 2 Full BA including a Detached 1 Car Garage located in Crossings at Cooper Chapel that offer a Clubhouse & Inground Pool ~ New Hard Surface Flooring & Freshly Painted Throughout ~ Low Maintenance Living at its BEST ~ Kitchen features an Abundance of Cabinetry & Counter Top Space w/Breakfast Bar & ALL Appliances to Remai: Stove, Refrigerator, Dishwasher & Microwave including Stackable Washer & Dryer ~ Living Room features a Cozy Gas Fireplace that walks out to the Covered Patio ~ Primary Bedroom features a Private Full Bath w/Large Vanity and Walk-In Closet. Affordable Monthly Maintenance Fee Includes: Pool, Clubhouse, Exterior maintenance, Groundskeeping, Master Insurance, Sewer, Trash, Water and Snow Removal. SUPER CONVENIENT LOCATION - Don't Let This One Pass You By!
Property Details
Home Type
- Condominium
Est. Annual Taxes
- $1,029
Year Built
- Built in 2004
Parking
- 1 Car Detached Garage
Home Design
- Traditional Architecture
- Slab Foundation
- Shingle Roof
- Vinyl Siding
Interior Spaces
- 1,142 Sq Ft Home
- 2-Story Property
- 1 Fireplace
Bedrooms and Bathrooms
- 2 Bedrooms
- 2 Full Bathrooms
Outdoor Features
- Patio
Utilities
- Forced Air Heating and Cooling System
- Heating System Uses Natural Gas
Community Details
- Property has a Home Owners Association
- Crossings Cooper Chapel Subdivision
Listing and Financial Details
- Legal Lot and Block 6501 / 3590
- Assessor Parcel Number 359065010126
Map
Home Values in the Area
Average Home Value in this Area
Tax History
| Year | Tax Paid | Tax Assessment Tax Assessment Total Assessment is a certain percentage of the fair market value that is determined by local assessors to be the total taxable value of land and additions on the property. | Land | Improvement |
|---|---|---|---|---|
| 2024 | $1,029 | $137,000 | $0 | $137,000 |
| 2023 | $1,059 | $137,000 | $0 | $137,000 |
| 2022 | $1,131 | $114,950 | $0 | $114,950 |
| 2021 | $942 | $114,950 | $0 | $114,950 |
| 2020 | $890 | $114,950 | $0 | $114,950 |
| 2019 | $820 | $114,950 | $0 | $114,950 |
| 2018 | $828 | $114,950 | $0 | $114,950 |
| 2017 | $812 | $114,950 | $0 | $114,950 |
| 2013 | $1,150 | $114,950 | $0 | $114,950 |
Property History
| Date | Event | Price | Change | Sq Ft Price |
|---|---|---|---|---|
| 04/16/2025 04/16/25 | For Sale | $189,900 | -- | $166 / Sq Ft |
Purchase History
| Date | Type | Sale Price | Title Company |
|---|---|---|---|
| Special Master Deed | -- | None Listed On Document | |
| Deed | $114,948 | 1St Choice Title |
Similar Homes in Louisville, KY
Source: Metro Search (Greater Louisville Association of REALTORS®)
MLS Number: 1684542
APN: 359065010126
- 6503 Brook Bend Way Unit 223
- 9621 Arrowridge Dr
- 6504 Price Lane Rd
- 9901 Park Lake Cir
- 10405 Leven Blvd
- 6930 Franklin Farmer Way
- 5614 Sullivan Way
- 6902 Caitlynn Way
- 10225 Closterwood Dr
- 6701 Chestnut View Ct
- 9415 River Trail Dr
- 11602 Top Walnut Loop
- 5406 Cooper Chapel Rd
- 9309 New Maple Rd
- 10606 Waycross Ave
- 11416 Top Walnut Loop
- 9300 Maple Rd
- 10000 Charleswood Rd
- 5815 Toebbe Ln
- 6803 Park Vista Way
