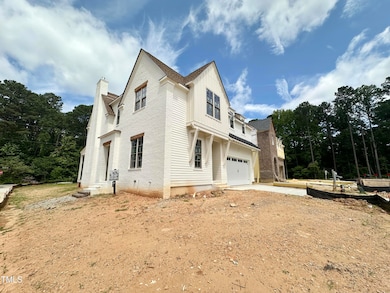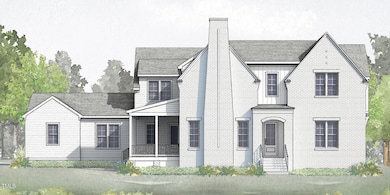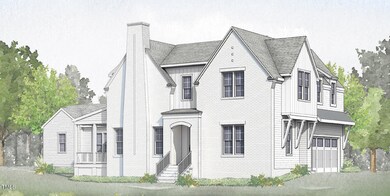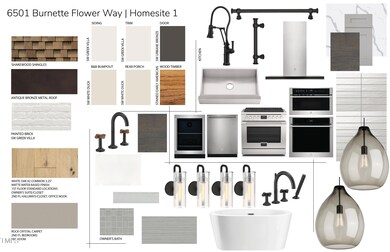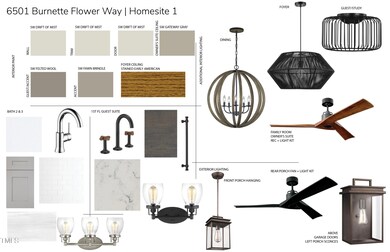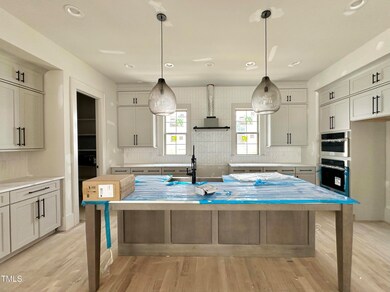
6501 Burnette Flower Way Raleigh, NC 27612
Estimated payment $8,743/month
Highlights
- Under Construction
- Transitional Architecture
- Main Floor Primary Bedroom
- Open Floorplan
- Wood Flooring
- Bonus Room
About This Home
Fenced Yard! Burnette North is a Rare Opportunity that offers a Boutique-style Cul-de-sac Neighborhood for those seeking an Upscale Community w/Custom Home Features. Walk to Greystone Village Shopping/Dining, Lynn Rd Elementary & Peter Williams Park w/Tennis, Volleyball, Fields & Playground! This Custom Floorplan Features a Sealed Crawlsplace, 10' Ceilings on 1st Flr, Visual Comfort Designer Lighting & Site Finished White Oak Hwds Through Main Living! It also has a Downstairs Owner's Suite w/Hardwoods & a Large Walk In Closet! EnSuite w/Dual Custom ''Driftwood'' Painted Vanity, Designer Matte Black Sconce Lighting, ''Miami Vena'' Silestone Quartz, 67'' Oval FreeStanding Tub w/Matte Black Faucet & Window Above, Walk In Shower w/Marin 2.5x10 Vertical ''Pebble Gray'' Wall Tile, 2 Shower Heads Incl Hand Shower on Slide Bar, Bench & Frameless Glass Door! Private H2O Closet! Formal Office w/Wainscoting Accent Wall! Gourmet Kitchen w/Freestanding Gas Stove, Wall Oven/Micro & Bev Fridge! Custom ''Fog'' Painted Perimeter Cabinets w/Bianco Calacatta Quartz, Marlow 3x12 Vertical ''Matte Cloud'' Tile Backsplash, Under Cabinet Lighting & Soft Close! Custom ''Driftwood'' Painted Island w/Designer Matte Black Pendants w/Smoked Glass, SS Single Bowl Farm Sink, Brizo Artesso Matte Black Faucet & Built-In Trash! Huge Walk In Pantry! Fam Room: w/Custom Surround Fireplace w/Mantle & Wainscoting! Casual Dining w/Slider to Screened Porch! Upstairs offers 3 Secondary Bedrooms, Conditioned Storage, Bonus Room & Private Pocket Office!
Open House Schedule
-
Saturday, July 19, 20252:00 to 5:00 pm7/19/2025 2:00:00 PM +00:007/19/2025 5:00:00 PM +00:00Add to Calendar
-
Sunday, July 20, 20252:00 to 5:00 pm7/20/2025 2:00:00 PM +00:007/20/2025 5:00:00 PM +00:00Add to Calendar
Home Details
Home Type
- Single Family
Year Built
- Built in 2025 | Under Construction
Lot Details
- 8,276 Sq Ft Lot
- Wood Fence
- Back Yard Fenced
- Landscaped
- Corner Lot
HOA Fees
- $100 Monthly HOA Fees
Parking
- 2 Car Attached Garage
- Inside Entrance
- Side Facing Garage
- Garage Door Opener
- Private Driveway
- 2 Open Parking Spaces
Home Design
- Home is estimated to be completed on 6/30/25
- Transitional Architecture
- Traditional Architecture
- Brick Exterior Construction
- Permanent Foundation
- Raised Foundation
- Frame Construction
- Architectural Shingle Roof
- Metal Roof
Interior Spaces
- 3,638 Sq Ft Home
- 2-Story Property
- Open Floorplan
- Built-In Features
- Bar Fridge
- Woodwork
- Crown Molding
- Smooth Ceilings
- Ceiling Fan
- Recessed Lighting
- Chandelier
- Gas Log Fireplace
- French Doors
- Sliding Doors
- Family Room with Fireplace
- Combination Dining and Living Room
- Bonus Room
- Screened Porch
- Storage
- Basement
- Crawl Space
Kitchen
- Eat-In Kitchen
- Breakfast Bar
- Built-In Self-Cleaning Double Oven
- Gas Range
- Range Hood
- Microwave
- Dishwasher
- Stainless Steel Appliances
- Kitchen Island
- Quartz Countertops
- Disposal
Flooring
- Wood
- Carpet
- Tile
Bedrooms and Bathrooms
- 5 Bedrooms
- Primary Bedroom on Main
- Walk-In Closet
- In-Law or Guest Suite
- 4 Full Bathrooms
- Double Vanity
- Private Water Closet
- Separate Shower in Primary Bathroom
- Soaking Tub
- Bathtub with Shower
- Walk-in Shower
Laundry
- Laundry Room
- Laundry on main level
- Sink Near Laundry
- Washer and Electric Dryer Hookup
Attic
- Attic Floors
- Unfinished Attic
Home Security
- Smart Thermostat
- Fire and Smoke Detector
Eco-Friendly Details
- ENERGY STAR Qualified Appliances
- Energy-Efficient Windows
- Energy-Efficient Construction
- Energy-Efficient HVAC
- Energy-Efficient Lighting
- Energy-Efficient Insulation
- Energy-Efficient Doors
- Energy-Efficient Roof
- Energy-Efficient Thermostat
Schools
- Lynn Road Elementary School
- Carroll Middle School
- Sanderson High School
Utilities
- Central Heating and Cooling System
- Heat Pump System
- Vented Exhaust Fan
- Natural Gas Connected
- Tankless Water Heater
- Cable TV Available
Community Details
- Association fees include storm water maintenance
- Burnette North HOA, Phone Number (919) 790-5350
- Built by McNeill Burbank
- Burnette North Subdivision, Plan 3393
Listing and Financial Details
- Home warranty included in the sale of the property
- Assessor Parcel Number 0797726015
Map
Home Values in the Area
Average Home Value in this Area
Property History
| Date | Event | Price | Change | Sq Ft Price |
|---|---|---|---|---|
| 05/16/2025 05/16/25 | For Sale | $1,325,000 | -- | $364 / Sq Ft |
Similar Homes in Raleigh, NC
Source: Doorify MLS
MLS Number: 10096866
- 6505 Burnette Flower Way
- 1721 Burnette Garden Path
- 1701 Burnette Garden Path
- 5804 Heatherbrook Cir
- 5800 Heatherbrook Cir
- 1816 Albacore Ln
- 6717 Valley Dr
- 1708 Lakepark Dr
- 6925 Valley Lake Dr
- 6608 Quiet Cove Ct
- 6313 Belle Crest Dr
- 2001 Dobson Ct
- 1706 Rangecrest Rd
- 6304 Ansley Ln
- 1104 Hickory Pond Ct
- 6025 Tarnhour Ct
- 1913 Fawndale Dr
- 2104 Longwood Dr
- 7216 Bluffside Ct
- 5908 Danville Dr
- 6816 Candlewood Dr
- 7209 Woods Edge Ct
- 6709 Tattershale Ct
- 6817 Fairpoint Ct
- 6200 N Hills Dr
- 7276 Shellburne Dr
- 5723 Magellan Way
- 1344 Garden Crest Cir
- 5763 Forest Lawn Ct
- 6922 Ray Rd
- 6420 English Oaks Dr
- 7303 Hihenge Ct
- 5912 Pine Tree Ct
- 6607 English Ivy Ln
- 3000 Inland Trail
- 7601 Longstreet Dr
- 6018 Dixon Dr
- 7926 Brown Bark Place
- 7327 Bonnie Ridge Ct
- 7608 Idolbrook Ln

