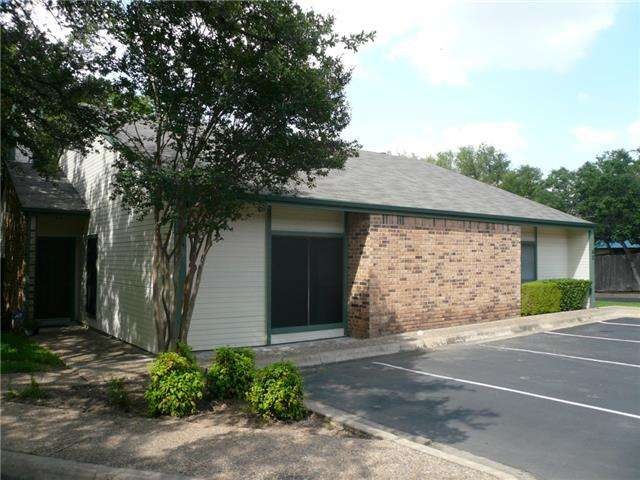
6501 Columbia Oaks Ct Unit A-1 Austin, TX 78759
Great Hills NeighborhoodHighlights
- Wooded Lot
- Covered patio or porch
- Skylights
- Kathy Caraway Elementary School Rated A
- Cul-De-Sac
- Walk-In Closet
About This Home
As of March 2020What a find! Tucked away on a cul-de-sac, this small condo complex is quiet and peaceful. This unit has a small backyard and covered patio, perfect for a pet or weekend barbeques! Clean and well maintained with open floor plan and lots of windows creating a bright and cheerful atmosphere. No neighbors above or below, this single story unit has only one adjoining neighbor. Great schools & location, just a couple of minutes from the Arboretum, restaurants, entertainment, etc. A must see for condo buyers!Restrictions: Yes Sprinkler Sys:Yes
Last Agent to Sell the Property
Advent Realty License #0434135 Listed on: 06/11/2014
Property Details
Home Type
- Condominium
Year Built
- Built in 1982
Lot Details
- Cul-De-Sac
- Privacy Fence
- Wood Fence
- Sprinkler System
- Wooded Lot
- Many Trees
HOA Fees
- $125 Monthly HOA Fees
Home Design
- Brick Exterior Construction
- Slab Foundation
- Frame Construction
- Composition Roof
- Masonry Siding
Interior Spaces
- 1,021 Sq Ft Home
- 1-Story Property
- Bookcases
- Skylights
- Wood Burning Fireplace
- Window Treatments
- Living Room with Fireplace
- Security System Owned
- Laundry in Kitchen
Kitchen
- Breakfast Bar
- Free-Standing Range
- Dishwasher
- Disposal
Flooring
- Carpet
- Tile
- Vinyl
Bedrooms and Bathrooms
- 2 Main Level Bedrooms
- Walk-In Closet
- 2 Full Bathrooms
Parking
- 2 Parking Spaces
- Outside Parking
- Off-Street Parking
- Assigned Parking
Accessible Home Design
- No Interior Steps
- Stepless Entry
Outdoor Features
- Covered patio or porch
- Outdoor Storage
Schools
- Canyon Vista Middle School
- Westwood High School
Utilities
- Central Heating and Cooling System
Listing and Financial Details
- Down Payment Assistance Available
- Assessor Parcel Number 01640305310011
- 2% Total Tax Rate
Community Details
Overview
- Association fees include common area maintenance, insurance, maintenance structure, sewer, water
- Columbia Square Association
- Columbia Square Condominiums Subdivision
- Mandatory home owners association
- The community has rules related to covenants, conditions, and restrictions, deed restrictions
Additional Features
- Common Area
- Fire and Smoke Detector
Similar Homes in Austin, TX
Home Values in the Area
Average Home Value in this Area
Property History
| Date | Event | Price | Change | Sq Ft Price |
|---|---|---|---|---|
| 03/26/2020 03/26/20 | Sold | -- | -- | -- |
| 02/28/2020 02/28/20 | Pending | -- | -- | -- |
| 02/27/2020 02/27/20 | For Sale | $229,000 | 0.0% | $224 / Sq Ft |
| 08/01/2014 08/01/14 | Rented | $1,295 | 0.0% | -- |
| 07/27/2014 07/27/14 | Under Contract | -- | -- | -- |
| 07/16/2014 07/16/14 | For Rent | $1,295 | 0.0% | -- |
| 07/11/2014 07/11/14 | Sold | -- | -- | -- |
| 06/13/2014 06/13/14 | Pending | -- | -- | -- |
| 06/11/2014 06/11/14 | For Sale | $150,000 | -- | $147 / Sq Ft |
Tax History Compared to Growth
Agents Affiliated with this Home
-
Emily Shea

Seller's Agent in 2020
Emily Shea
Spyglass Realty
(512) 721-9431
1 in this area
54 Total Sales
-
Aaron Mullens

Buyer's Agent in 2020
Aaron Mullens
The Mullens Group
(254) 716-2487
2 in this area
65 Total Sales
-
Kelley Blamey

Seller's Agent in 2014
Kelley Blamey
eXp Realty, LLC
(512) 965-5353
45 Total Sales
-
Neal Clausnitzer
N
Seller's Agent in 2014
Neal Clausnitzer
Advent Realty
(512) 917-0587
12 Total Sales
-
Michele Ray

Buyer's Agent in 2014
Michele Ray
Compass RE Texas, LLC
(512) 698-4556
2 in this area
6 Total Sales
Map
Source: Unlock MLS (Austin Board of REALTORS®)
MLS Number: 8882911
- 11602 Three Oaks Trail
- 11970 Jollyville Rd Unit 214
- 11970 Jollyville Rd Unit 103
- 11704 Broad Oaks Dr
- 11501 Oak Knoll Dr
- 11902 Broad Oaks Dr
- 6405 Danwood Dr
- 11401 Oak Knoll Dr
- 12102 Jollyville Rd
- 6008 Sierra Leon
- 6301 Harrogate Dr
- 6700 Colina Ln
- 11740 D K Ranch Rd
- 7102 Shumard Cir
- 7007 Danwood Dr
- 6523 Heron Dr
- 6520 Heron Dr
- 6903 Narrow Oak Trail
- 5803 Sierra Leon
- 5908 Taylor Draper Cove
