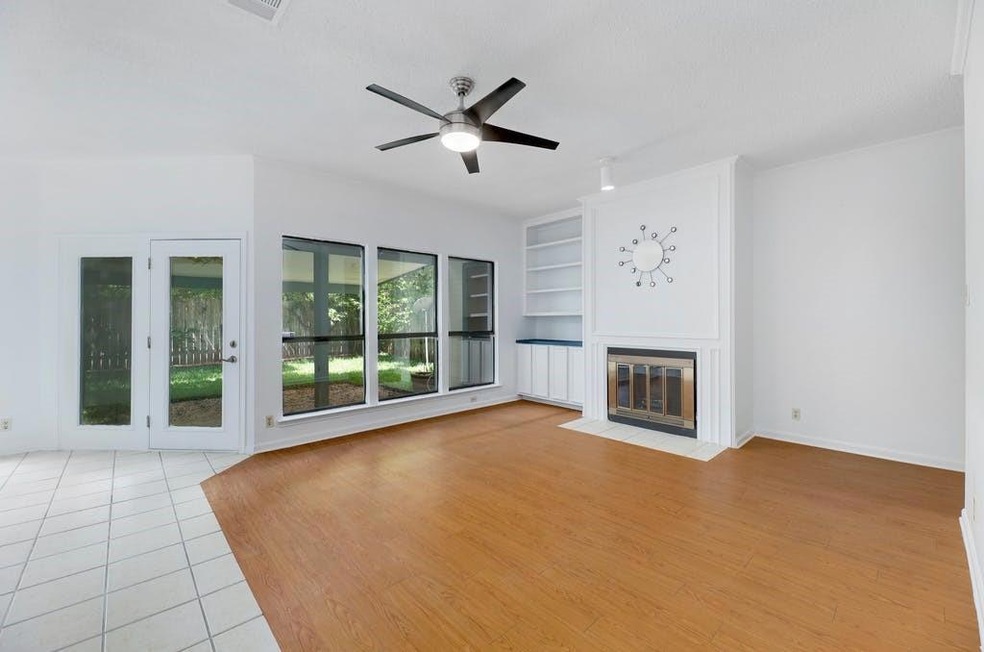
6501 Columbia Oaks Ct Unit E9 Austin, TX 78759
Great Hills NeighborhoodHighlights
- Wooded Lot
- High Ceiling
- Covered patio or porch
- Kathy Caraway Elementary School Rated A
- Private Yard
- Cul-De-Sac
About This Home
As of July 2022Rare find! Updated condo in a quiet location with lots of privacy. The unit stands alone with no neighbors above or below. The home is bright, with an open floorplan and lots of natural light. Private patio and backyard full of grass are perfect for pets, or for enjoying the Texas warmth. The home is freshly painted, with numerous recent upgrades: new stainless steel refrigerator, new ceiling fans and light fixtures, and new bathtub. Close to the Arboretum and the Domain. With easy access to 183 and Mo-Pac, is also convenient to downtown and UT. HOA pays water, trash, exterior maintenance, property insurance, landscaping and yard maintenance. Welcome Home!
Property Details
Home Type
- Condominium
Est. Annual Taxes
- $6,099
Year Built
- Built in 1982
Lot Details
- Cul-De-Sac
- East Facing Home
- Wood Fence
- Sprinkler System
- Wooded Lot
- Private Yard
- Property is in good condition
HOA Fees
- $330 Monthly HOA Fees
Home Design
- Slab Foundation
- Composition Roof
Interior Spaces
- 1,021 Sq Ft Home
- 1-Story Property
- Bookcases
- High Ceiling
- Skylights
- Awning
- Living Room with Fireplace
- Prewired Security
Kitchen
- Free-Standing Range
- Dishwasher
- Disposal
Flooring
- Tile
- Vinyl
Bedrooms and Bathrooms
- 2 Main Level Bedrooms
- 2 Full Bathrooms
Parking
- 2 Parking Spaces
- Open Parking
Outdoor Features
- Covered patio or porch
Schools
- Caraway Elementary School
- Canyon Vista Middle School
- Westwood High School
Utilities
- Central Heating and Cooling System
- Natural Gas Not Available
- Electric Water Heater
- High Speed Internet
- Phone Available
Listing and Financial Details
- Assessor Parcel Number 01640316100000
Community Details
Overview
- Association fees include common area maintenance, landscaping, maintenance structure, trash, water
- Columbia Square Cond Association
- Columbia Square Condo Subdivision
Amenities
- Common Area
- Community Mailbox
Ownership History
Purchase Details
Home Financials for this Owner
Home Financials are based on the most recent Mortgage that was taken out on this home.Purchase Details
Home Financials for this Owner
Home Financials are based on the most recent Mortgage that was taken out on this home.Purchase Details
Similar Homes in Austin, TX
Home Values in the Area
Average Home Value in this Area
Purchase History
| Date | Type | Sale Price | Title Company |
|---|---|---|---|
| Deed | -- | Capstone Title | |
| Vendors Lien | -- | Capital Title | |
| Warranty Deed | -- | Reliant Title Agency |
Mortgage History
| Date | Status | Loan Amount | Loan Type |
|---|---|---|---|
| Open | $292,500 | Balloon | |
| Previous Owner | $157,410 | New Conventional |
Property History
| Date | Event | Price | Change | Sq Ft Price |
|---|---|---|---|---|
| 07/28/2022 07/28/22 | Sold | -- | -- | -- |
| 07/01/2022 07/01/22 | Pending | -- | -- | -- |
| 06/27/2022 06/27/22 | For Sale | $334,000 | 0.0% | $327 / Sq Ft |
| 06/16/2022 06/16/22 | Pending | -- | -- | -- |
| 06/14/2022 06/14/22 | Price Changed | $334,000 | -4.8% | $327 / Sq Ft |
| 06/02/2022 06/02/22 | For Sale | $351,000 | +100.7% | $344 / Sq Ft |
| 01/06/2017 01/06/17 | Sold | -- | -- | -- |
| 12/09/2016 12/09/16 | Pending | -- | -- | -- |
| 11/18/2016 11/18/16 | For Sale | $174,900 | -- | $171 / Sq Ft |
Tax History Compared to Growth
Tax History
| Year | Tax Paid | Tax Assessment Tax Assessment Total Assessment is a certain percentage of the fair market value that is determined by local assessors to be the total taxable value of land and additions on the property. | Land | Improvement |
|---|---|---|---|---|
| 2023 | $6,099 | $326,350 | $41,720 | $284,630 |
| 2022 | $4,141 | $202,913 | $0 | $0 |
| 2021 | $4,148 | $184,466 | $41,720 | $174,354 |
| 2020 | $3,786 | $167,696 | $41,720 | $125,976 |
| 2018 | $4,286 | $184,198 | $41,720 | $142,478 |
| 2017 | $4,419 | $186,413 | $41,720 | $144,693 |
| 2016 | $4,419 | $186,413 | $41,720 | $144,693 |
| 2015 | $2,786 | $110,975 | $41,720 | $69,255 |
| 2014 | $2,786 | $111,898 | $41,720 | $70,178 |
Agents Affiliated with this Home
-
S
Seller's Agent in 2022
Sandra Balarsky
Respace LLC
(512) 736-5778
1 in this area
4 Total Sales
-
N
Seller Co-Listing Agent in 2022
Noemy Sanchez
Resavvy LLC
(512) 710-5369
1 in this area
22 Total Sales
-

Buyer's Agent in 2022
Cathy Swofford
Coldwell Banker Realty
(512) 923-9806
3 in this area
37 Total Sales
-
N
Seller's Agent in 2017
Nancy French
Realty Texas LLC
(512) 659-8492
Map
Source: Unlock MLS (Austin Board of REALTORS®)
MLS Number: 5795561
APN: 543160
- 6501 Columbia Oaks Ct Unit 8
- 11602 Three Oaks Trail
- 11970 Jollyville Rd Unit 103
- 11603 Buttonwood Dr
- 11902 Broad Oaks Dr
- 6405 Danwood Dr
- 12102 Jollyville Rd
- 11612 Sierra Nevada
- 6301 Harrogate Dr
- 6700 Colina Ln
- 11811 Arabian Trail
- 11740 D K Ranch Rd
- 7007 Danwood Dr
- 6520 Heron Dr
- 7405 Attar Cove
- 12182 Jollyville Rd
- 6903 Narrow Oak Trail
- 11103 Oak Knoll Dr
- 5816 Secrest Dr
- 5803 Sierra Leon
