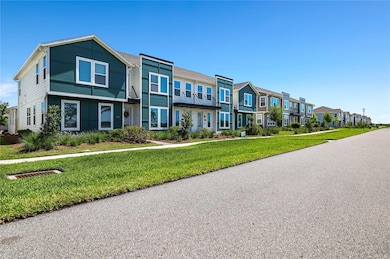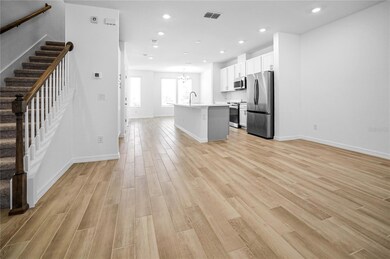6501 Cyrils Dr St. Cloud, FL 34771
East Saint Cloud NeighborhoodEstimated payment $3,258/month
Highlights
- New Construction
- Community Pool
- 2 Car Attached Garage
- Open Floorplan
- Balcony
- Living Room
About This Home
Step into effortless style and sustainability with this gorgeous 3-bedroom, 2.5-bath townhouse located in the coveted Weslyn Park at Sunbridge, just minutes from vibrant Lake Nona. Built in 2023, this move-in-ready new home seamlessly blends modern design. From the moment you enter, you’re welcomed by an open-concept layout filled with natural light, perfect for both relaxing and entertaining. The upgraded kitchen is a true showstopper, featuring 42-inch shaker cabinets, stunning quartz countertops, a spacious island, and premium stainless steel appliances. Tile flooring adds style and durability to the main living areas, while carpeting brings comfort to the upstairs bedrooms. The owner’s suite is a peaceful retreat with ample space and a beautifully appointed bathroom. Two additional bedrooms and another full bath ensure privacy and flexibility for family or guests. Enjoy outdoor living in your private enclosed courtyard, ideal for quiet mornings or evening gatherings. A covered breezeway connects to your detached 2-car garage, providing additional convenience and storage.
Located in one of Central Florida’s premier master-planned communities, residents enjoy resort-style amenities including scenic trails, parks, a sparkling community pool, and more. Live minutes from everything Lake Nona has —top-rated schools, fine dining, shopping, and state-of-the-art medical facilities, while enjoying the serenity of a thoughtfully designed neighborhood. Don’t miss the opportunity to call this exceptional property your new home. Schedule your private tour today!
Listing Agent
THE LANDRUA GROUP REAL ESTATE INC Brokerage Phone: 321-443-4720 License #3382516 Listed on: 05/17/2025
Townhouse Details
Home Type
- Townhome
Est. Annual Taxes
- $6,704
Year Built
- Built in 2023 | New Construction
Lot Details
- 2,178 Sq Ft Lot
- North Facing Home
HOA Fees
- $341 Monthly HOA Fees
Parking
- 2 Car Attached Garage
Home Design
- Slab Foundation
- Shingle Roof
- Block Exterior
- Stucco
Interior Spaces
- 1,738 Sq Ft Home
- 2-Story Property
- Open Floorplan
- Living Room
Kitchen
- Range
- Microwave
- Dishwasher
Flooring
- Carpet
- Ceramic Tile
Bedrooms and Bathrooms
- 3 Bedrooms
Laundry
- Laundry in unit
- Washer
Outdoor Features
- Balcony
Utilities
- Central Heating and Cooling System
- Cable TV Available
Listing and Financial Details
- Visit Down Payment Resource Website
- Legal Lot and Block 12 / 72
- Assessor Parcel Number 02-25-31-5538-0001-0120
Community Details
Overview
- Association fees include pool, maintenance structure, recreational facilities
- Bryan Mercer Association, Phone Number (407) 725-4830
- Visit Association Website
- Weslyn Park Ph 2 Subdivision
Recreation
- Community Playground
- Community Pool
- Park
Pet Policy
- Dogs Allowed
Map
Home Values in the Area
Average Home Value in this Area
Tax History
| Year | Tax Paid | Tax Assessment Tax Assessment Total Assessment is a certain percentage of the fair market value that is determined by local assessors to be the total taxable value of land and additions on the property. | Land | Improvement |
|---|---|---|---|---|
| 2025 | $6,704 | $336,800 | $55,000 | $281,800 |
| 2024 | $1,737 | $357,300 | $55,000 | $302,300 |
| 2023 | $1,737 | $45,000 | $45,000 | $0 |
| 2022 | $1,251 | $12,000 | $12,000 | $0 |
Property History
| Date | Event | Price | List to Sale | Price per Sq Ft | Prior Sale |
|---|---|---|---|---|---|
| 12/19/2025 12/19/25 | For Sale | $450,000 | 0.0% | $259 / Sq Ft | |
| 12/15/2025 12/15/25 | Off Market | $450,000 | -- | -- | |
| 05/17/2025 05/17/25 | For Sale | $450,000 | +13.9% | $259 / Sq Ft | |
| 04/30/2024 04/30/24 | Sold | $395,000 | -2.5% | $227 / Sq Ft | View Prior Sale |
| 03/11/2024 03/11/24 | Price Changed | $404,990 | -1.2% | $232 / Sq Ft | |
| 03/07/2024 03/07/24 | Pending | -- | -- | -- | |
| 01/04/2024 01/04/24 | Price Changed | $409,990 | -1.2% | $235 / Sq Ft | |
| 11/13/2023 11/13/23 | Price Changed | $414,990 | -1.2% | $238 / Sq Ft | |
| 09/26/2023 09/26/23 | For Sale | $419,944 | 0.0% | $241 / Sq Ft | |
| 08/24/2023 08/24/23 | Pending | -- | -- | -- | |
| 08/16/2023 08/16/23 | For Sale | $419,944 | -- | $241 / Sq Ft |
Purchase History
| Date | Type | Sale Price | Title Company |
|---|---|---|---|
| Special Warranty Deed | $395,000 | First American Title Insurance |
Mortgage History
| Date | Status | Loan Amount | Loan Type |
|---|---|---|---|
| Open | $316,000 | New Conventional |
Source: Stellar MLS
MLS Number: S5126893
APN: 02-25-31-5538-0001-0120
- 3112 Ranger Dr
- 6375 Trailblaze Bend
- 3055 Prospect Trail
- 6515 Quest St
- 6569 Cyrils Dr
- 6558 Rover Way
- 6554 Rover Way
- 5348 Center Lake Ranch Blvd
- 5336 Center Lake Ranch Blvd
- Santa Barbara II Plan at Center Lake on the Park - Eco Series
- Columbia Plan at Center Lake on the Park - Eco Grand Series
- Siesta Key Plan at Center Lake on the Park - Avenue Collection
- Lakeview Fl Plan at Center Lake on the Park - Eco Grand Series
- Capistrano II Plan at Center Lake on the Park - Eco Series
- Lancaster Plan at Center Lake on the Park - Eco Series
- Newport Xl Plan at Center Lake on the Park - Eco Grand Series
- Huntington Plan at Center Lake on the Park - Eco Series
- Sebring Plan at Center Lake on the Park - Avenue Collection
- Wekiva Plan at Center Lake on the Park - Avenue Collection
- Jensen Plan at Center Lake on the Park - Avenue Collection
- 6501 Rover Way
- 6399 Trailblaze Bend
- 1404 Lumpini St
- 1395 Mount Royal Dr
- 5314 Amersham Ln
- 5160 Goldfinch Dr
- 1036 Teal Creek Dr
- 1784 Chatsworth Cir
- 1792 Chatsworth Cir
- 5295 Bowspirit Way
- 5405 Manchester Dr
- 1809 Castleton Dr
- 4831 Rummell Rd
- 5631 Western Sun Dr
- 1838 Castleton Dr
- 5232 Stephs Field St
- 1813 Henley St
- 1707 Snapper St
- 582 Amadoras Way
- 5122 Fiddlewood Way







