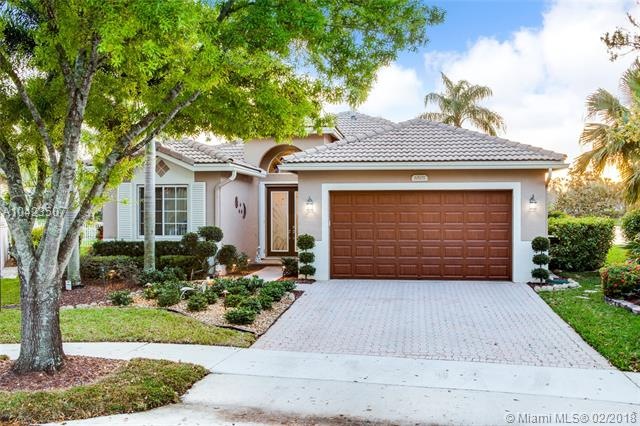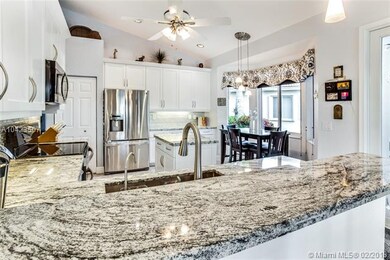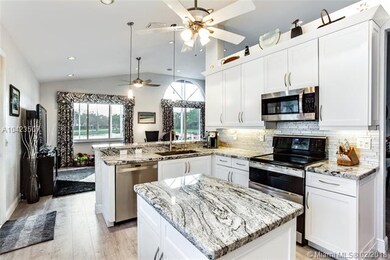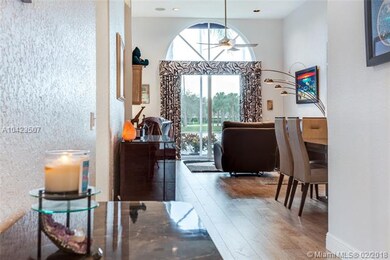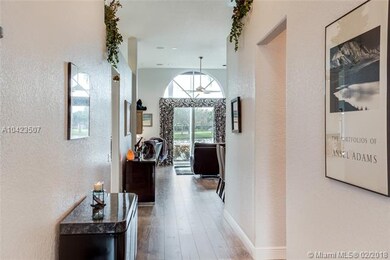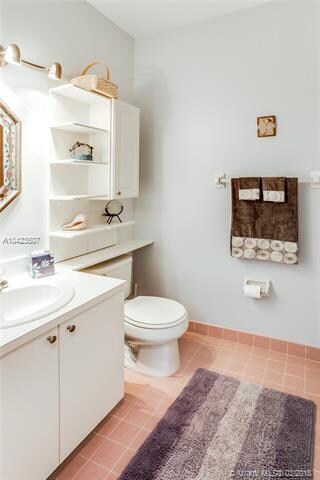
6501 Flamingo Ln Coconut Creek, FL 33073
Regency Lakes NeighborhoodHighlights
- Lake Front
- Clubhouse
- Porch
- Fitness Center
- Community Pool
- Laundry in Utility Room
About This Home
As of December 2021YOU MUST SEE THE VIEW FROM THIS HOME. THE WIDE LAKE VIEW IS SPECTACULAR. THIS HOME HAS BEEN UPDATED TO PERFECTION. ENJOY THE GORGEOUS KITCHEN AND MASTER BATHROOM WITH THE HIGHEST QUALITY MATERIALS AND DESIGNER FINISHES. IT HAS A TRIPLE SPLIT FLOOR PLAN WITH FOUR BEDROOMS AND THREE FULL BATHROOMS. OTHER UPDATES INCLUDE: FLOORING, SURROUND SOUND, NEW AC, IMPACT WINDOWS THROUGH OUT, GENERATOR HOOK UP AND MUCH MORE. BUYER HOME WARRANTY INCLUDED IN THE SALE. COME SEE THIS HOME, YOU WILL FALL IN LOVE!!
Last Buyer's Agent
Bettina Robson
Florida Hometeam Realty License #685678
Home Details
Home Type
- Single Family
Est. Annual Taxes
- $4,209
Year Built
- Built in 1996
Lot Details
- 6,859 Sq Ft Lot
- 180 Ft Wide Lot
- Lake Front
- West Facing Home
HOA Fees
- $289 Monthly HOA Fees
Parking
- 2 Car Garage
- Automatic Garage Door Opener
- Driveway
- Open Parking
Home Design
- Tile Roof
- Concrete Block And Stucco Construction
Interior Spaces
- 2,068 Sq Ft Home
- 1-Story Property
- Ceiling Fan
- Blinds
- Combination Dining and Living Room
- Ceramic Tile Flooring
- Lake Views
Kitchen
- Dishwasher
- Disposal
Bedrooms and Bathrooms
- 4 Bedrooms
- 3 Full Bathrooms
Laundry
- Laundry in Utility Room
- Dryer
- Washer
Schools
- Tradewinds Elementary School
- Lyons Creek Middle School
- Monarch High School
Additional Features
- Porch
- Central Heating and Cooling System
Listing and Financial Details
- Assessor Parcel Number 484206170220
Community Details
Overview
- Regency Lakes At Coconut,Regency Lakes Subdivision, Davonshire Floorplan
- Mandatory home owners association
- Maintained Community
Amenities
- Clubhouse
Recreation
- Fitness Center
- Community Pool
Ownership History
Purchase Details
Home Financials for this Owner
Home Financials are based on the most recent Mortgage that was taken out on this home.Purchase Details
Home Financials for this Owner
Home Financials are based on the most recent Mortgage that was taken out on this home.Purchase Details
Home Financials for this Owner
Home Financials are based on the most recent Mortgage that was taken out on this home.Purchase Details
Purchase Details
Purchase Details
Home Financials for this Owner
Home Financials are based on the most recent Mortgage that was taken out on this home.Similar Homes in the area
Home Values in the Area
Average Home Value in this Area
Purchase History
| Date | Type | Sale Price | Title Company |
|---|---|---|---|
| Warranty Deed | $575,000 | Attorney | |
| Warranty Deed | $435,000 | Homepartners Title Svcs Llc | |
| Warranty Deed | $415,000 | North Star Title & Escrow | |
| Interfamily Deed Transfer | -- | Attorney | |
| Warranty Deed | $225,000 | -- | |
| Warranty Deed | $170,500 | -- |
Mortgage History
| Date | Status | Loan Amount | Loan Type |
|---|---|---|---|
| Previous Owner | $185,000 | New Conventional | |
| Previous Owner | $120,000 | New Conventional | |
| Previous Owner | $100,000 | Credit Line Revolving | |
| Previous Owner | $160,000 | New Conventional | |
| Previous Owner | $128,300 | New Conventional | |
| Previous Owner | $100,000 | Unknown | |
| Previous Owner | $100,000 | Unknown | |
| Previous Owner | $100,000 | New Conventional | |
| Previous Owner | $110,000 | No Value Available |
Property History
| Date | Event | Price | Change | Sq Ft Price |
|---|---|---|---|---|
| 12/15/2021 12/15/21 | Sold | $575,000 | +9.5% | $278 / Sq Ft |
| 11/15/2021 11/15/21 | Pending | -- | -- | -- |
| 11/04/2021 11/04/21 | For Sale | $525,000 | +20.7% | $254 / Sq Ft |
| 04/25/2019 04/25/19 | Sold | $435,000 | -2.2% | $210 / Sq Ft |
| 03/26/2019 03/26/19 | Pending | -- | -- | -- |
| 02/15/2019 02/15/19 | For Sale | $445,000 | +7.2% | $215 / Sq Ft |
| 03/29/2018 03/29/18 | Sold | $415,000 | -3.5% | $201 / Sq Ft |
| 02/22/2018 02/22/18 | For Sale | $429,999 | -- | $208 / Sq Ft |
Tax History Compared to Growth
Tax History
| Year | Tax Paid | Tax Assessment Tax Assessment Total Assessment is a certain percentage of the fair market value that is determined by local assessors to be the total taxable value of land and additions on the property. | Land | Improvement |
|---|---|---|---|---|
| 2025 | $10,834 | $539,500 | -- | -- |
| 2024 | $10,434 | $524,300 | -- | -- |
| 2023 | $10,434 | $509,030 | $0 | $0 |
| 2022 | $9,942 | $494,210 | $62,600 | $431,610 |
| 2021 | $7,053 | $355,450 | $0 | $0 |
| 2020 | $6,932 | $350,550 | $0 | $0 |
| 2019 | $5,345 | $274,900 | $0 | $0 |
| 2018 | $4,258 | $229,730 | $0 | $0 |
| 2017 | $4,209 | $225,010 | $0 | $0 |
| 2016 | $4,132 | $220,390 | $0 | $0 |
| 2015 | $4,186 | $218,860 | $0 | $0 |
| 2014 | $4,200 | $217,130 | $0 | $0 |
| 2013 | -- | $241,620 | $62,600 | $179,020 |
Agents Affiliated with this Home
-
Ana Argueta
A
Seller's Agent in 2021
Ana Argueta
Keller Williams Realty Consultants
(954) 688-5400
1 in this area
11 Total Sales
-
Marcia Riley-Guest
M
Buyer's Agent in 2021
Marcia Riley-Guest
Keller Williams Realty Consultants
(561) 394-7800
1 in this area
28 Total Sales
-
Bettina Robson

Seller's Agent in 2019
Bettina Robson
Florida Hometeam Realty
(954) 682-8221
9 Total Sales
-
E
Buyer's Agent in 2019
Ellen Schwartz
Inactive member
-
Gloria Heck

Seller's Agent in 2018
Gloria Heck
RE/MAX
(754) 245-4662
14 in this area
64 Total Sales
Map
Source: MIAMI REALTORS® MLS
MLS Number: A10423507
APN: 48-42-06-17-0220
- 6330 Osprey Terrace
- 5020 Ibis Ct
- 4920 Swans Ln
- 5731 NW 62nd Manor
- 5721 NW 60th Place
- 6087 Grand Cypress Cir W
- 4780 Grand Cypress Cir N
- 5854 Eagle Cay Cir
- 4751 Grand Cypress Cir N
- 5590 NW 61st St Unit 815
- 5874 NW 49th Ln
- 5814 Eagle Cay Ln
- 5550 NW 61st St Unit 516
- 5530 NW 61st St Unit 303
- 5530 NW 61st St Unit 314
- 5520 NW 61st St Unit 212
- 4917 Pelican Manor
- 4940 Pelican Manor
- 5900 NW 58th Terrace
- 4716 Grand Cypress Cir N
