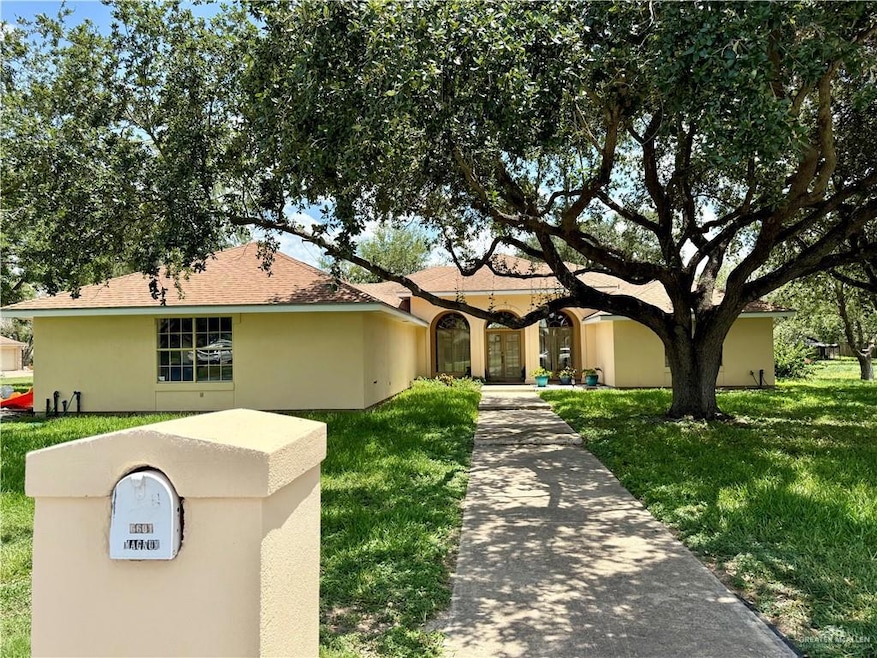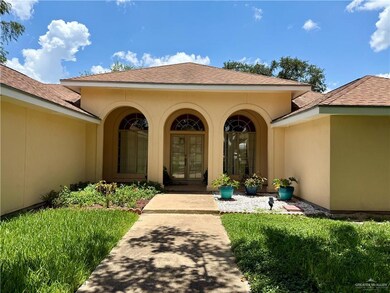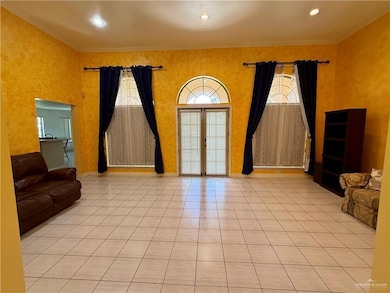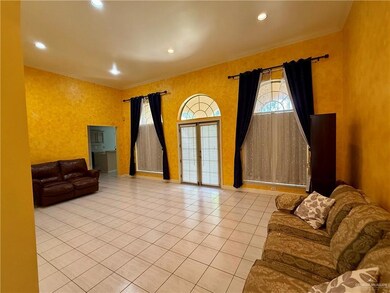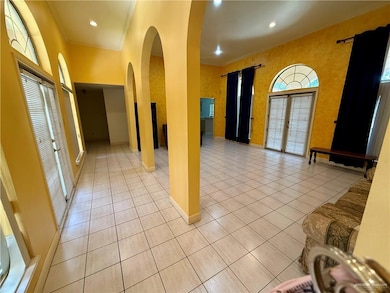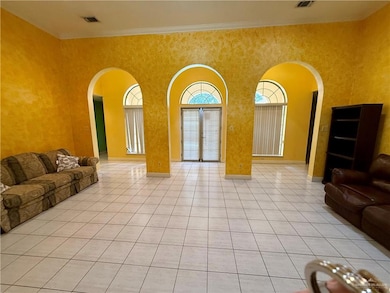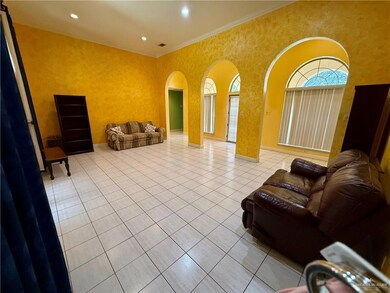
6501 Magnum Rd Mission, TX 78573
Estimated payment $2,911/month
Highlights
- 1.23 Acre Lot
- Mature Trees
- No HOA
- Sharyland North Junior High School Rated A
- Soaking Tub and Separate Shower in Primary Bathroom
- Home Office
About This Home
Spacious home that feels you are out in the country. Home sits on 1.23 acres and has split bedroom with over 2,500 sq.ft. It has 4 bedrooms (one may be used as an office), 2 full baths with 1/2 bath. Master suite has a master bath with jacuzzi and double vanity. Yard is a adventurist's dream come true with a huge gazebo surrounded with skyscraper oak trees (tree houses waiting to be made!). There's a chicken coop in the backyard already set up too! Property is not HOA yet subdivision is well kept and spacious. A roomy storage shed is also conveyed. Two large refrigerators are conveyed. Garage is extra large with plenty of cabinet space. Well priced in an area that is well sought after because of it's location which is just west of the university. You do not want to miss out on this one-of-a-kind property! $5,000 seller's concessions available with reasonable offer. Schedule your private tour today!
Home Details
Home Type
- Single Family
Est. Annual Taxes
- $6,687
Year Built
- Built in 1990
Lot Details
- 1.23 Acre Lot
- Cul-De-Sac
- Irregular Lot
- Mature Trees
Parking
- 2 Car Attached Garage
- Side Facing Garage
Home Design
- Slab Foundation
- Shingle Roof
- Stucco
Interior Spaces
- 2,552 Sq Ft Home
- 1-Story Property
- Crown Molding
- Ceiling Fan
- Vertical Blinds
- Entrance Foyer
- Home Office
- Tile Flooring
Kitchen
- Gas Cooktop
- Laminate Countertops
Bedrooms and Bathrooms
- 4 Bedrooms
- Split Bedroom Floorplan
- Walk-In Closet
- Dual Vanity Sinks in Primary Bathroom
- Soaking Tub and Separate Shower in Primary Bathroom
Laundry
- Laundry closet
- Dryer
- Washer
Outdoor Features
- Covered patio or porch
- Gazebo
- Outdoor Storage
Schools
- Jensen Elementary School
- Sharyland North Junior Middle School
- Sharyland Pioneer High School
Utilities
- Central Heating and Cooling System
- Electric Water Heater
- Septic Tank
Additional Features
- Energy-Efficient Thermostat
- Flood Irrigation
Community Details
- No Home Owners Association
- Shary Country Acres #2 Subdivision
Listing and Financial Details
- Assessor Parcel Number S275002000000800
Map
Home Values in the Area
Average Home Value in this Area
Tax History
| Year | Tax Paid | Tax Assessment Tax Assessment Total Assessment is a certain percentage of the fair market value that is determined by local assessors to be the total taxable value of land and additions on the property. | Land | Improvement |
|---|---|---|---|---|
| 2024 | $4,746 | $290,000 | $187,068 | $102,932 |
| 2023 | $6,696 | $290,000 | $187,068 | $102,932 |
| 2022 | $7,032 | $280,500 | $0 | $0 |
| 2021 | $6,571 | $255,000 | $85,517 | $169,483 |
| 2020 | $6,714 | $248,942 | $85,517 | $163,425 |
| 2019 | $6,739 | $244,447 | $85,517 | $158,930 |
| 2018 | $6,892 | $249,610 | $85,517 | $164,093 |
| 2017 | $7,041 | $254,104 | $85,517 | $168,587 |
| 2016 | $7,104 | $256,352 | $85,517 | $170,835 |
| 2015 | $5,961 | $248,119 | $85,517 | $177,515 |
Property History
| Date | Event | Price | Change | Sq Ft Price |
|---|---|---|---|---|
| 06/25/2025 06/25/25 | For Sale | $425,000 | -- | $167 / Sq Ft |
Mortgage History
| Date | Status | Loan Amount | Loan Type |
|---|---|---|---|
| Closed | $96,370 | Unknown |
Similar Homes in Mission, TX
Source: Greater McAllen Association of REALTORS®
MLS Number: 474456
APN: S2750-02-000-0008-00
- 6721 Magnum Rd
- 6614 Mile 7 Rd
- 6101 Mile 7 Rd
- 0 W Mile 7 Rd Unit 464424
- 0 W Mile 7 Rd Unit 447072
- -- Texas 107
- 12125 N Shary Rd
- 11412 N Stewart Rd
- 15624 N Conway Ave
- 00 Highway St
- 000 N Shary Rd
- 9703 N 71st Ln
- 7120 N 71st Ln
- 9510 N 71st Ln
- 9707 N 71st Ln
- 4800 E Mile 6 Rd
- 4801 Malaga Ln
- 10200 N Taylor Rd
- 12517 N Taylor Rd
- 8404 Bougainvillea Dr
- 7301 Texas 107
- 3608 Stevenson Ave
- 12604 N Taylor Rd
- 9219 N 59th Ln Unit 4
- 9219 N 59th Ln Unit 2
- 9303 N 59th Ln Unit 3
- 9219 N 59th Ln Unit 1
- 8516 Zurich Ave
- 5801 Ozark Ave Unit 3
- 5713 Northwestern Ave Unit 3
- 1306 Rockport St
- 10701 N Ware Rd
- 1608 Karen Dr Unit C28
- 3004 E Diamondhead Ave Unit 1
- 3004 E Diamondhead Ave Unit 3
- 12921 N Ware Rd
- 3904 Ventura Ave Unit 3
- 3904 Ventura Ave Unit 1
- 3505 Frio Ave Unit 1
- 3900 Ventura Ave Unit 1
