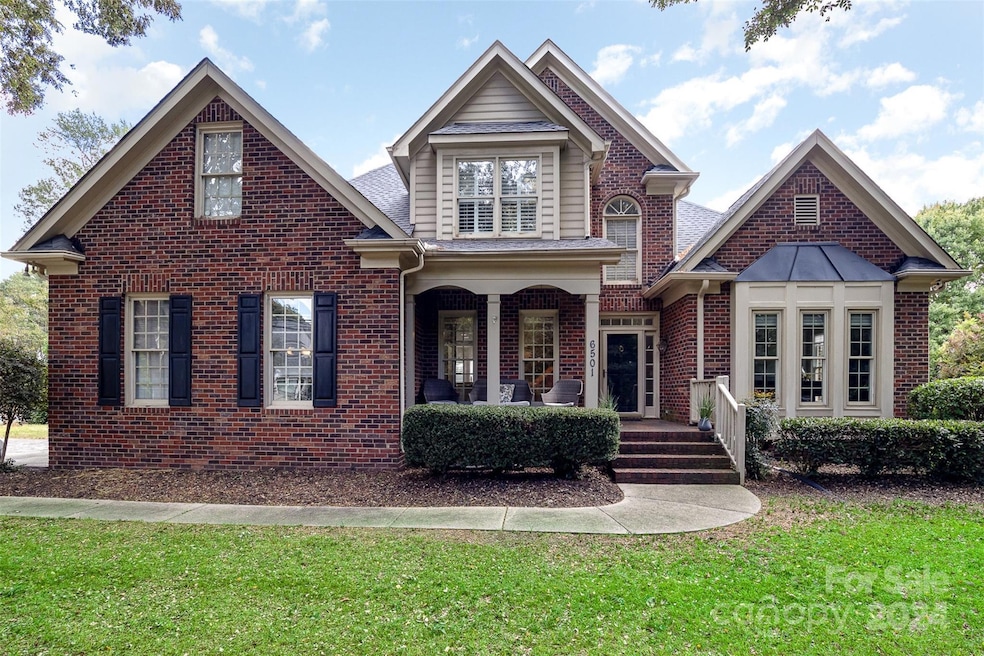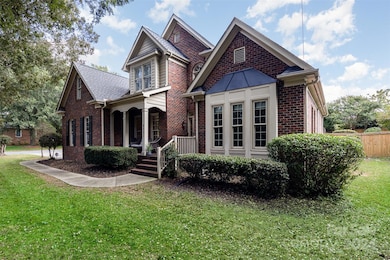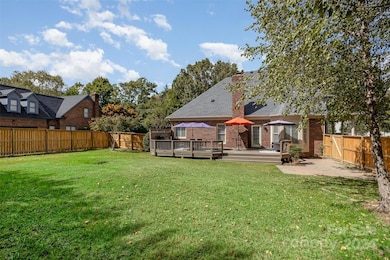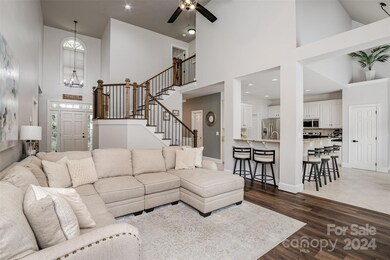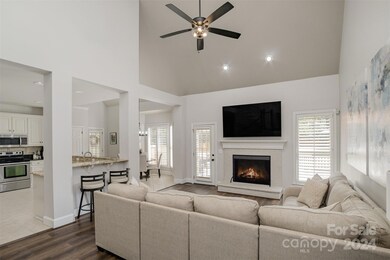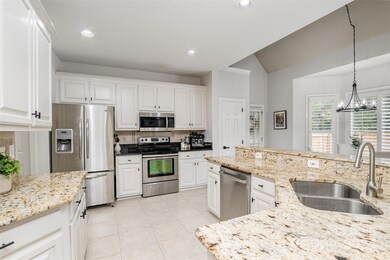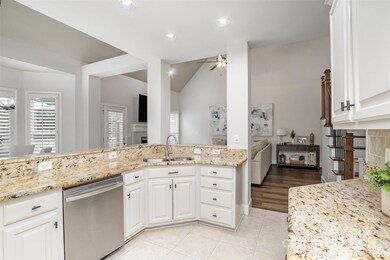
6501 Park Dr S Charlotte, NC 28210
Beverly Woods NeighborhoodHighlights
- Deck
- Traditional Architecture
- Corner Lot
- Beverly Woods Elementary Rated A-
- Wood Flooring
- Front Porch
About This Home
As of January 2025Motivated Sellers in a great Southpark location! This home offers an ideal floor plan, with a primary suite and office on the main level for easy, accessible living. Upstairs, find three additional bedrooms and a full bathroom, providing ample space for family or guests. Enjoy the rare, large, private and flat back yard with two car garage in this part of the city. The vaulted living room opens to your kitchen with breakfast bar, stainless steel appliances and granite countertops. Primary bedroom with cathedral ceiling, large bathroom and walk in closet. Outdoor spaces include a welcoming front porch, side porch and expansive deck overlooking a fenced back yard perfect for entertaining or relaxing in privacy. Additional features include 2024 HVAC and Fence! 2023 Roof and Garage Door. With driveway access from Stokes Ave, this Southpark sanctuary is truly move-in ready and waiting to be yours!
Last Agent to Sell the Property
Berkshire Hathaway HomeServices Carolinas Realty Brokerage Email: Stephen.Gift@bhhscarolinas.com License #303809 Listed on: 11/15/2024

Home Details
Home Type
- Single Family
Est. Annual Taxes
- $4,017
Year Built
- Built in 1993
Lot Details
- Privacy Fence
- Wood Fence
- Back Yard Fenced
- Corner Lot
- Level Lot
- Property is zoned N1-A
Parking
- 2 Car Attached Garage
- Driveway
Home Design
- Traditional Architecture
- Four Sided Brick Exterior Elevation
- Hardboard
Interior Spaces
- 2-Story Property
- Ceiling Fan
- Living Room with Fireplace
- Crawl Space
Kitchen
- Electric Oven
- Microwave
- Dishwasher
- Disposal
Flooring
- Wood
- Tile
- Vinyl
Bedrooms and Bathrooms
Laundry
- Laundry Room
- Dryer
- Washer
Outdoor Features
- Deck
- Front Porch
Schools
- Beverly Woods Elementary School
- Carmel Middle School
- South Mecklenburg High School
Utilities
- Central Heating and Cooling System
Community Details
- Southpark Subdivision
Listing and Financial Details
- Assessor Parcel Number 179-041-32
Ownership History
Purchase Details
Home Financials for this Owner
Home Financials are based on the most recent Mortgage that was taken out on this home.Purchase Details
Home Financials for this Owner
Home Financials are based on the most recent Mortgage that was taken out on this home.Purchase Details
Home Financials for this Owner
Home Financials are based on the most recent Mortgage that was taken out on this home.Purchase Details
Home Financials for this Owner
Home Financials are based on the most recent Mortgage that was taken out on this home.Purchase Details
Similar Homes in Charlotte, NC
Home Values in the Area
Average Home Value in this Area
Purchase History
| Date | Type | Sale Price | Title Company |
|---|---|---|---|
| Warranty Deed | $815,000 | Allied Title | |
| Warranty Deed | $815,000 | Allied Title | |
| Interfamily Deed Transfer | -- | Armour Settlement | |
| Warranty Deed | $480,000 | None Available | |
| Warranty Deed | $424,500 | None Available | |
| Warranty Deed | $283,000 | -- |
Mortgage History
| Date | Status | Loan Amount | Loan Type |
|---|---|---|---|
| Open | $570,500 | New Conventional | |
| Closed | $570,500 | New Conventional | |
| Previous Owner | $490,000 | New Conventional | |
| Previous Owner | $401,000 | New Conventional | |
| Previous Owner | $431,559 | New Conventional | |
| Previous Owner | $394,250 | New Conventional | |
| Previous Owner | $100,000 | Credit Line Revolving | |
| Previous Owner | $100,000 | Credit Line Revolving |
Property History
| Date | Event | Price | Change | Sq Ft Price |
|---|---|---|---|---|
| 01/08/2025 01/08/25 | Sold | $815,000 | -1.2% | $343 / Sq Ft |
| 12/03/2024 12/03/24 | Price Changed | $824,999 | -2.9% | $347 / Sq Ft |
| 11/20/2024 11/20/24 | Price Changed | $849,992 | -2.2% | $358 / Sq Ft |
| 11/15/2024 11/15/24 | For Sale | $869,000 | -- | $366 / Sq Ft |
Tax History Compared to Growth
Tax History
| Year | Tax Paid | Tax Assessment Tax Assessment Total Assessment is a certain percentage of the fair market value that is determined by local assessors to be the total taxable value of land and additions on the property. | Land | Improvement |
|---|---|---|---|---|
| 2023 | $4,017 | $528,700 | $198,000 | $330,700 |
| 2022 | $4,806 | $485,000 | $237,500 | $247,500 |
| 2021 | $4,795 | $485,000 | $237,500 | $247,500 |
| 2020 | $4,787 | $485,000 | $237,500 | $247,500 |
| 2019 | $4,772 | $485,000 | $237,500 | $247,500 |
| 2018 | $4,638 | $347,900 | $125,000 | $222,900 |
| 2017 | $4,566 | $347,900 | $125,000 | $222,900 |
| 2016 | $4,557 | $347,900 | $125,000 | $222,900 |
| 2015 | $4,545 | $347,900 | $125,000 | $222,900 |
| 2014 | $4,530 | $347,900 | $125,000 | $222,900 |
Agents Affiliated with this Home
-
Steve Gift

Seller's Agent in 2025
Steve Gift
Berkshire Hathaway HomeServices Carolinas Realty
(704) 576-3148
4 in this area
95 Total Sales
-
Julia Watkins
J
Buyer's Agent in 2025
Julia Watkins
Berkshire Hathaway HomeServices Carolinas Realty
(843) 270-7913
1 in this area
22 Total Sales
Map
Source: Canopy MLS (Canopy Realtor® Association)
MLS Number: 4198150
APN: 179-041-32
- 4647 Harper Ct
- 3327 Archdale Dr
- 3010 Parkstone Dr
- 4017 Sulkirk Rd
- 4045 Rutherford Dr
- 3808 Severn Ave
- 3165 Pendleton Ave
- 3800 Lovett Cir
- 4132 Sulkirk Rd
- 5522 Sharon Rd
- 5640 Sharon Rd
- 3200 Spring Valley Rd
- 4126 Tyndale Ave
- 4201 Tyndale Ave
- 4200 Tyndale Ave
- 5730 Closeburn Rd Unit N
- 5730 Closeburn Rd Unit H
- 4022 City Homes Place
- 5803 Sharon Rd
- 6016 Gray Gate Ln Unit C
