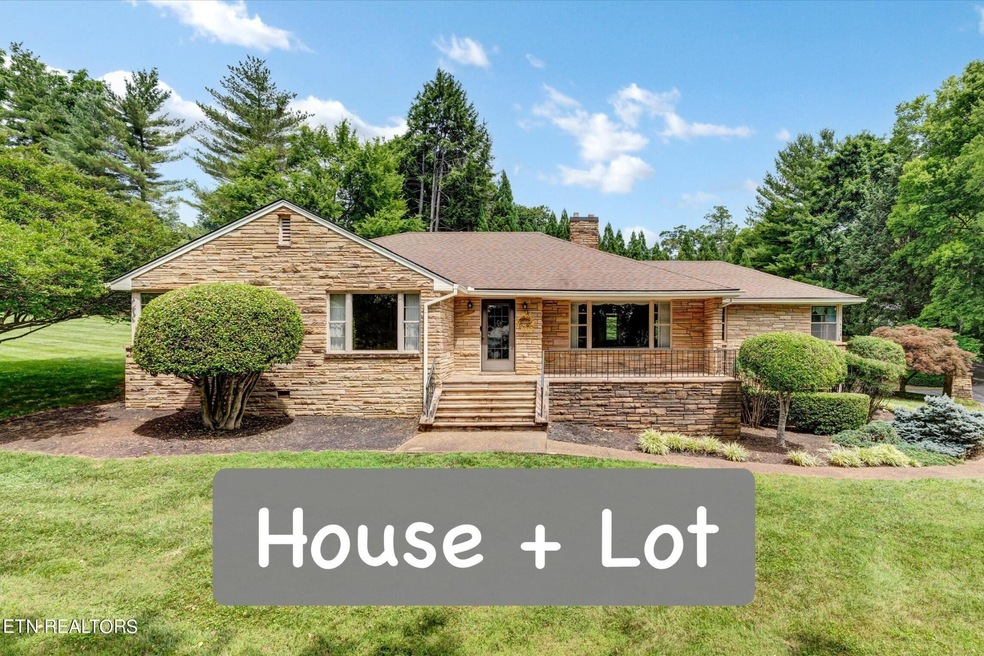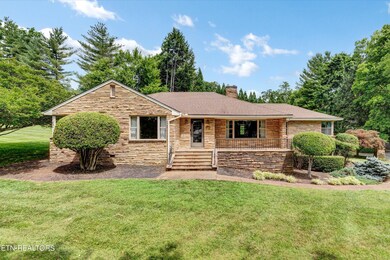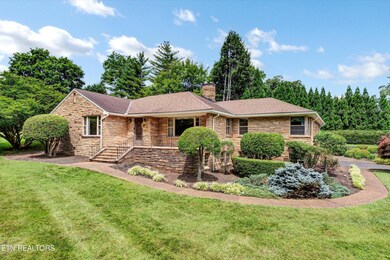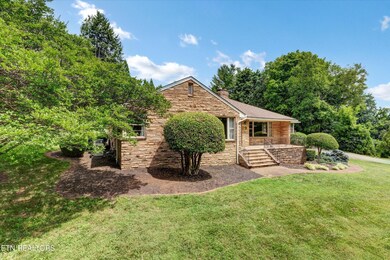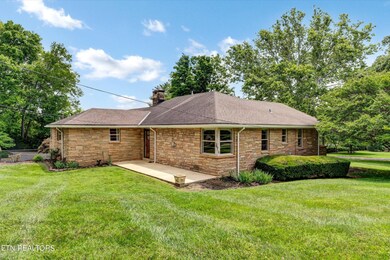
6501 Sherwood Dr Knoxville, TN 37919
Hickory Hills NeighborhoodHighlights
- 0.99 Acre Lot
- Traditional Architecture
- Separate Formal Living Room
- Bearden Elementary School Rated A-
- 2 Fireplaces
- Cooling Available
About This Home
As of August 2024Listing includes both house and adjoining lot, providing great space. Elegant mid-century modern home in the prestigious Westmoreland area. This beautiful Crab Orchard stone house is full of light and perfect for family living. Main level has large living room with fireplace, formal dining room, kitchen with pantry and built-in ironing board, ''surprise porch'' for morning coffee, office, and 4 bedrooms. Hardwood under all carpet on main level. Downstairs has 2-car garage, rec room with fireplace, bedroom, full bath, and laundry room. Conveniently located close to downtown, UT, all things west, shopping, great restaurants and entertainment, Lakeshore Park, and world-class healthcare. Buyer(s) to verify all information.
Home Details
Home Type
- Single Family
Est. Annual Taxes
- $7,680
Year Built
- Built in 1955
Parking
- 2 Car Garage
Home Design
- Traditional Architecture
- Brick Exterior Construction
- Stone Siding
Interior Spaces
- Property has 2 Levels
- 2 Fireplaces
- Separate Formal Living Room
- Carpet
- Finished Basement
Kitchen
- Oven or Range
- Dishwasher
- Disposal
Bedrooms and Bathrooms
- 5 Bedrooms
- 4 Full Bathrooms
Schools
- Bearden Elementary School
- Bearden Middle School
- West High School
Utilities
- Cooling Available
- Central Heating
Additional Features
- Patio
- 0.99 Acre Lot
Community Details
- Westmoreland Subdivision
Listing and Financial Details
- Tax Lot 5 & 6
Ownership History
Purchase Details
Home Financials for this Owner
Home Financials are based on the most recent Mortgage that was taken out on this home.Similar Homes in Knoxville, TN
Home Values in the Area
Average Home Value in this Area
Purchase History
| Date | Type | Sale Price | Title Company |
|---|---|---|---|
| Warranty Deed | $1,270,000 | Title Group Of Tennessee |
Mortgage History
| Date | Status | Loan Amount | Loan Type |
|---|---|---|---|
| Open | $1,462,275 | Construction | |
| Previous Owner | $30,300 | Unknown |
Property History
| Date | Event | Price | Change | Sq Ft Price |
|---|---|---|---|---|
| 07/08/2025 07/08/25 | Price Changed | $1,595,000 | 0.0% | $437 / Sq Ft |
| 07/08/2025 07/08/25 | For Sale | $1,595,000 | -5.9% | $437 / Sq Ft |
| 06/23/2025 06/23/25 | Off Market | $1,695,000 | -- | -- |
| 04/11/2025 04/11/25 | Price Changed | $1,695,000 | -3.1% | $464 / Sq Ft |
| 03/28/2025 03/28/25 | For Sale | $1,750,000 | +37.8% | $479 / Sq Ft |
| 08/16/2024 08/16/24 | Sold | $1,270,000 | -9.3% | $348 / Sq Ft |
| 07/07/2024 07/07/24 | Pending | -- | -- | -- |
| 06/20/2024 06/20/24 | For Sale | $1,400,000 | -- | $383 / Sq Ft |
Tax History Compared to Growth
Tax History
| Year | Tax Paid | Tax Assessment Tax Assessment Total Assessment is a certain percentage of the fair market value that is determined by local assessors to be the total taxable value of land and additions on the property. | Land | Improvement |
|---|---|---|---|---|
| 2024 | $6,750 | $181,950 | $0 | $0 |
| 2023 | $6,750 | $181,950 | $0 | $0 |
| 2022 | $6,750 | $181,950 | $0 | $0 |
| 2021 | $6,629 | $144,625 | $0 | $0 |
| 2020 | $6,629 | $144,625 | $0 | $0 |
| 2019 | $6,629 | $144,625 | $0 | $0 |
| 2018 | $6,629 | $144,625 | $0 | $0 |
| 2017 | $6,629 | $144,625 | $0 | $0 |
| 2016 | $4,611 | $0 | $0 | $0 |
| 2015 | $4,611 | $0 | $0 | $0 |
| 2014 | $4,611 | $0 | $0 | $0 |
Agents Affiliated with this Home
-
Robert Threlkeld
R
Seller's Agent in 2025
Robert Threlkeld
Keller Williams Signature
(865) 235-8992
43 in this area
203 Total Sales
Map
Source: Realtracs
MLS Number: 2831971
APN: 121IB-005
- 6507 Sherwood Dr SW
- 6707 Stone Mill Dr
- 1027 Westmoreland Ridge Way
- 1108 Pineola Ln
- 6325 Waters Edge Ln
- 6331 Waters Edge Ln
- 1044 Craigland Ct
- 6429 Cobble Creek
- 6700 Forest Village Way
- 6714 Forest Village Way
- 1402 Coachman Ln
- 6523 Deane Hill Dr Unit 13
- 6523 Deane Hill Dr Unit 14
- 6523 Deane Hill Dr Unit 12
- 5709 Lyons View Pike Unit 1307
- 5709 Lyons View Pike Unit 4307
- 5709 Lyons View Pike Unit 2302
- 5709 Lyons View Pike Unit 3204
- 5709 Lyons View Pike Unit 4202
- 6521 Deane Hill Dr Unit 1
