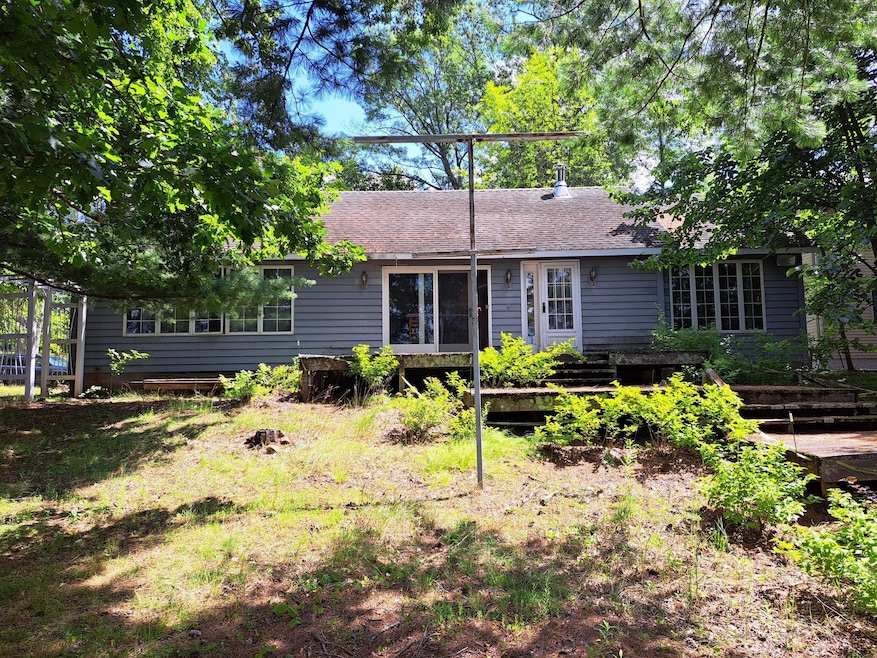
65011 Big Pine Rd Finlayson, MN 55735
Estimated payment $1,796/month
Total Views
580
1
Bed
1.5
Baths
1,210
Sq Ft
$248
Price per Sq Ft
Highlights
- Popular Property
- Multiple Garages
- Wood Burning Stove
- 159 Feet of Waterfront
- Deck
- Vaulted Ceiling
About This Home
Wonderful opportunity to live on Big Pine Lake! This year round home sits on a 2 acre lot with 159ft of lakeshore; full foundation under living room addition; Dining room has an Anderson Patio Door to yard, wood burning stove and pull down stairs to room above; the kitchen includes vaulted ceiling and sky lights; the bedroom addition features a vaulted ceiling, half bath and 4ft crawl space. Anderson windows; some solid oak doors; needs some interior & exterior finishing; 3+car garage plus extra single garage and shed. Plenty of Natural light. Great views of the lake! Call for details.
Home Details
Home Type
- Single Family
Est. Annual Taxes
- $2,104
Year Built
- Built in 1950
Lot Details
- 1.17 Acre Lot
- Lot Dimensions are 160x319x159x314
- 159 Feet of Waterfront
- Lake Front
Parking
- 3 Car Garage
- Multiple Garages
- Garage Door Opener
Home Design
- Pitched Roof
Interior Spaces
- 1,210 Sq Ft Home
- 1-Story Property
- Vaulted Ceiling
- 1 Fireplace
- Wood Burning Stove
- Living Room
- Dining Room
- Storage Room
- Utility Room
- The kitchen features windows
Bedrooms and Bathrooms
- 1 Primary Bedroom on Main
Unfinished Basement
- Partial Basement
- Drain
- Crawl Space
- Basement Storage
Outdoor Features
- Deck
Utilities
- Forced Air Heating System
- Private Water Source
- Well
- Drilled Well
- Septic System
Community Details
- No Home Owners Association
Listing and Financial Details
- Assessor Parcel Number 0270245000
Map
Create a Home Valuation Report for This Property
The Home Valuation Report is an in-depth analysis detailing your home's value as well as a comparison with similar homes in the area
Home Values in the Area
Average Home Value in this Area
Tax History
| Year | Tax Paid | Tax Assessment Tax Assessment Total Assessment is a certain percentage of the fair market value that is determined by local assessors to be the total taxable value of land and additions on the property. | Land | Improvement |
|---|---|---|---|---|
| 2025 | $2,028 | $306,800 | $220,800 | $86,000 |
| 2024 | $2,094 | $254,000 | $145,800 | $108,200 |
| 2023 | $2,234 | $264,400 | $156,500 | $107,900 |
| 2022 | $2,496 | $242,500 | $155,500 | $87,000 |
| 2021 | $2,428 | $227,500 | $139,500 | $88,000 |
| 2020 | $2,624 | $209,500 | $128,400 | $81,100 |
| 2019 | $2,608 | $219,700 | $132,100 | $87,600 |
| 2018 | $2,774 | $210,300 | $127,500 | $82,800 |
| 2017 | $2,708 | $222,100 | $135,600 | $86,500 |
| 2016 | $2,844 | $218,900 | $135,600 | $83,300 |
| 2014 | $2,628 | $215,800 | $148,700 | $67,100 |
Source: Public Records
Property History
| Date | Event | Price | Change | Sq Ft Price |
|---|---|---|---|---|
| 09/03/2025 09/03/25 | For Sale | $299,900 | -- | $248 / Sq Ft |
Source: NorthstarMLS
Similar Homes in Finlayson, MN
Source: NorthstarMLS
MLS Number: 6781067
APN: 027.0245.000
Nearby Homes
- 65770 Big Pine Rd
- xxB Sprandel Rd
- xxA Sprandel Rd
- 10006 Lakeside Dr
- 10272 Lakeside Dr
- 10524 119th Ln
- 10412 Lakeside Dr
- 63626 Hannu Ln
- 63714 Hannu Ln
- 66605 Norway Spruce Rd
- 13398 130th Ave
- XXX Rhine Lake Rd
- 18400 Lundgren Dr
- xxx Groningen Rd
- 1930 Dixon
- 14675 150th Place
- 3004 370th Ave
- 16241 Rutledge Rd
- 2175 Finland Ave
- 6509 Broadway St






