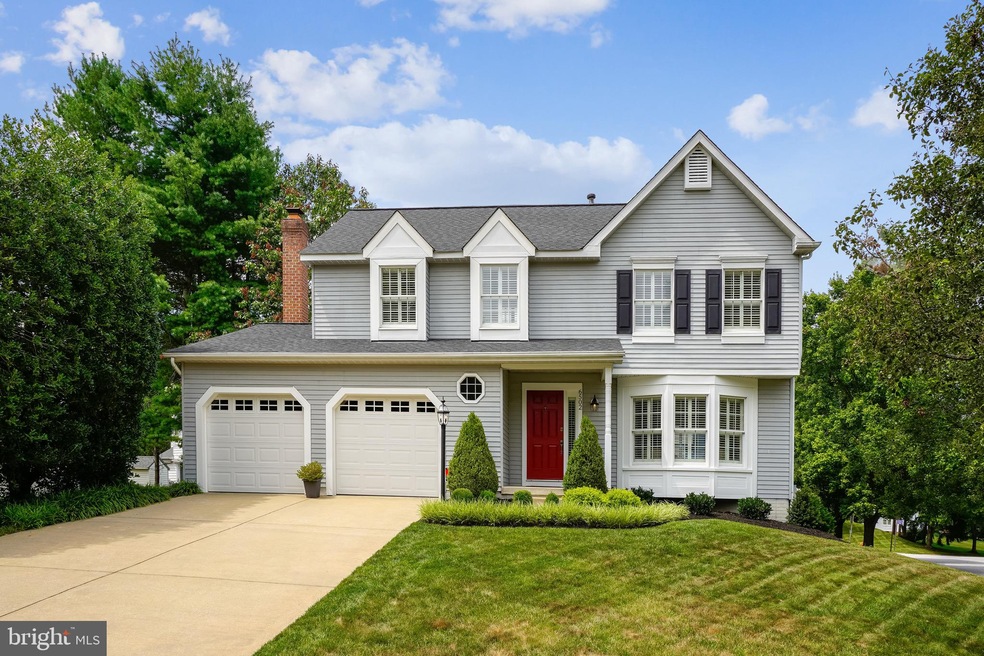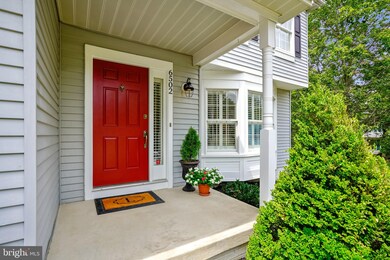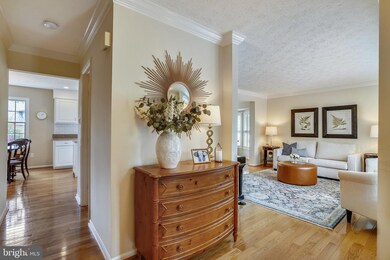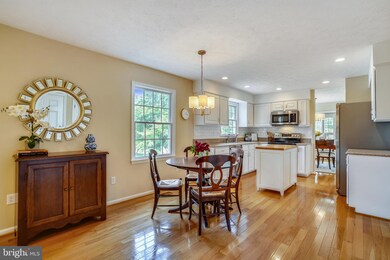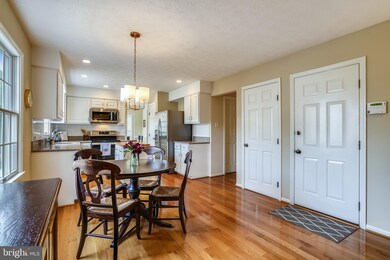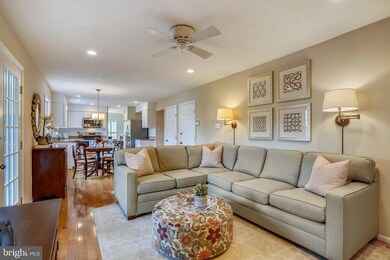
6502 Barley Corn Row Columbia, MD 21044
River Hill NeighborhoodEstimated Value: $815,000 - $869,000
Highlights
- Eat-In Gourmet Kitchen
- View of Trees or Woods
- Colonial Architecture
- Clarksville Elementary School Rated A
- Open Floorplan
- Deck
About This Home
As of September 2021Absolutely remarkable, unique home nestled in an ideal River Hill neighborhood. This impeccable, Colonial-style home offers four bedrooms and 2.5 baths. It features hardwood floors throughout the first and second levels and windows with professionally installed interior shutters. Among the many great features of this home is the beautifully upgraded kitchen with stainless steel appliances, quartz countertops, a custom kitchen island, and brand-new resurfaced cabinetry (installed after photos). Just adjacent to the kitchen you'll find the elegant dining room with crown molding, chair railing, and a bay window. The family room is perfectly situated off the kitchen with a fireplace and French doors accessing a screened upper deck connected to a lower deck -- a great entertaining space! Upstairs, the spacious Primary bedroom suite offers a full, updated bathroom with quartz countertops, ceramic tile flooring, and tile shower. The hall bathroom on the upper level has been updated with quartz countertops and tile flooring. Elfa closet systems in all bedrooms and coat closet. Walkout, unfinished basement is already roughed-in, ready for an extra bathroom. This corner lot has been professionally landscaped and has a fenced backyard. The location is minutes from schools and River Hill Pool as well as the River Hill Village, the new River Hill Square, Clarksville Commons, and Routes 108 and 32 and US-29. Adjacent to the Middle Patuxent Environmental Area, perfect for day hikes and dog walks.
Last Agent to Sell the Property
Douglas Realty, LLC License #521388 Listed on: 08/14/2021

Home Details
Home Type
- Single Family
Est. Annual Taxes
- $8,170
Year Built
- Built in 1992
Lot Details
- 9,016 Sq Ft Lot
- Cul-De-Sac
- Landscaped
- Corner Lot
- Back Yard Fenced, Front and Side Yard
- Property is in excellent condition
- Property is zoned NT
HOA Fees
- $151 Monthly HOA Fees
Parking
- 2 Car Attached Garage
- Garage Door Opener
- Driveway
- On-Street Parking
- Off-Street Parking
Home Design
- Colonial Architecture
- Asphalt Roof
- Aluminum Siding
Interior Spaces
- Property has 3 Levels
- Open Floorplan
- Chair Railings
- Crown Molding
- Ceiling Fan
- Recessed Lighting
- Fireplace Mantel
- Double Pane Windows
- Replacement Windows
- Insulated Windows
- Window Treatments
- Bay Window
- Window Screens
- Sliding Doors
- Insulated Doors
- Six Panel Doors
- Entrance Foyer
- Family Room Off Kitchen
- Combination Dining and Living Room
- Screened Porch
- Views of Woods
- Attic
Kitchen
- Eat-In Gourmet Kitchen
- Breakfast Area or Nook
- Electric Oven or Range
- Self-Cleaning Oven
- Microwave
- Ice Maker
- Dishwasher
- Kitchen Island
- Upgraded Countertops
- Disposal
Flooring
- Wood
- Ceramic Tile
Bedrooms and Bathrooms
- 4 Bedrooms
- En-Suite Primary Bedroom
- En-Suite Bathroom
- Walk-In Closet
- Whirlpool Bathtub
- Bathtub with Shower
Laundry
- Dryer
- Washer
Basement
- Walk-Out Basement
- Basement Fills Entire Space Under The House
- Connecting Stairway
- Rear Basement Entry
- Laundry in Basement
- Rough-In Basement Bathroom
Home Security
- Home Security System
- Fire and Smoke Detector
Outdoor Features
- Deck
- Screened Patio
Schools
- Clarksville Elementary And Middle School
- River Hill High School
Utilities
- Forced Air Heating and Cooling System
- Humidifier
- Vented Exhaust Fan
- Natural Gas Water Heater
- Phone Available
- Cable TV Available
Listing and Financial Details
- Tax Lot 95
- Assessor Parcel Number 1415099739
- $164 Front Foot Fee per year
Community Details
Overview
- Columbia Association, Phone Number (410) 731-1801
- Built by RYLAND
- Village Of River Hill Subdivision, Chesterfield Floorplan
Amenities
- Common Area
- Community Center
- Recreation Room
Recreation
- Tennis Courts
- Indoor Tennis Courts
- Community Basketball Court
- Racquetball
- Community Playground
- Community Pool
- Pool Membership Available
- Putting Green
- Bike Trail
Ownership History
Purchase Details
Home Financials for this Owner
Home Financials are based on the most recent Mortgage that was taken out on this home.Purchase Details
Home Financials for this Owner
Home Financials are based on the most recent Mortgage that was taken out on this home.Purchase Details
Purchase Details
Home Financials for this Owner
Home Financials are based on the most recent Mortgage that was taken out on this home.Similar Homes in the area
Home Values in the Area
Average Home Value in this Area
Purchase History
| Date | Buyer | Sale Price | Title Company |
|---|---|---|---|
| Marks Zachary Aaron | $715,000 | Home First Title Group Llc | |
| Lovelace Randall M | $505,000 | Old Republic National Title | |
| Bindel Robert G | $290,000 | -- | |
| Gambel Francis J | $213,200 | -- |
Mortgage History
| Date | Status | Borrower | Loan Amount |
|---|---|---|---|
| Open | Marks Zachary Aaron | $548,250 | |
| Closed | Marks Zachary Aaron | $131,000 | |
| Previous Owner | Lovelace Randall M | $351,100 | |
| Previous Owner | Lovelace Randall M | $30,000 | |
| Previous Owner | Lovelace Randall M | $355,000 | |
| Previous Owner | Bindel Robert G | $260,000 | |
| Previous Owner | Gambel Francis J | $191,800 | |
| Closed | Bindel Robert G | -- |
Property History
| Date | Event | Price | Change | Sq Ft Price |
|---|---|---|---|---|
| 09/30/2021 09/30/21 | Sold | $715,000 | +9.2% | $383 / Sq Ft |
| 08/17/2021 08/17/21 | Pending | -- | -- | -- |
| 08/14/2021 08/14/21 | For Sale | $654,900 | -- | $351 / Sq Ft |
Tax History Compared to Growth
Tax History
| Year | Tax Paid | Tax Assessment Tax Assessment Total Assessment is a certain percentage of the fair market value that is determined by local assessors to be the total taxable value of land and additions on the property. | Land | Improvement |
|---|---|---|---|---|
| 2024 | $9,512 | $626,800 | $388,000 | $238,800 |
| 2023 | $9,066 | $602,367 | $0 | $0 |
| 2022 | $8,756 | $577,933 | $0 | $0 |
| 2021 | $8,315 | $553,500 | $314,000 | $239,500 |
| 2020 | $8,144 | $529,600 | $0 | $0 |
| 2019 | $7,292 | $505,700 | $0 | $0 |
| 2018 | $7,068 | $481,800 | $223,200 | $258,600 |
| 2017 | $6,835 | $481,800 | $0 | $0 |
| 2016 | $1,552 | $464,933 | $0 | $0 |
| 2015 | $1,552 | $456,500 | $0 | $0 |
| 2014 | $1,549 | $455,567 | $0 | $0 |
Agents Affiliated with this Home
-
Margarita Kinstler

Seller's Agent in 2021
Margarita Kinstler
Douglas Realty, LLC
(410) 224-4400
1 in this area
42 Total Sales
-
Ken Abramowitz

Buyer's Agent in 2021
Ken Abramowitz
RE/MAX
(301) 526-2380
1 in this area
465 Total Sales
-
Christopher Burdette

Buyer Co-Listing Agent in 2021
Christopher Burdette
RE/MAX
(301) 461-7763
1 in this area
158 Total Sales
Map
Source: Bright MLS
MLS Number: MDHW2002972
APN: 15-099739
- 6263 Trotter Rd
- 6324 Summer Sunrise Dr
- 6037 Ascending Moon Path
- 6000 Countless Stars Run
- 11807 Bare Sky Ln
- 11876 New Country Ln
- 11725 Stonegate Ln
- 6404 Distant Melody Place
- 11732 Stonegate Ln
- 6444 Mellow Wine Way
- 6029 Blue Point Ct
- 6000 Same Voyage Way
- 11365 Heathertoe Ln
- 11701 Morningmist Ln
- 6440 S Trotter Rd
- 6405 Quiet Night Ride
- 12071 Little Patuxent Pkwy
- 7679 Cross Creek Dr
- 5920 Great Star Dr Unit 405
- 7098 Garden Walk
- 6502 Barley Corn Row
- 6506 Barley Corn Row
- 6505 Apple Blossom Ride
- 6510 Barley Corn Row
- 6503 Barley Corn Row
- 6507 Barley Corn Row
- 6509 Apple Blossom Ride
- 6538 Southwind Cir
- 6538 S Wind Cir
- 6534 Southwind Cir
- 6534 S Wind Cir
- 6542 Southwind Cir
- 6511 Barley Corn Row
- 6542 S Wind Cir
- 6514 Barley Corn Row
- 6530 S Wind Cir
- 6530 Southwind Cir
- 6531 S Wind Cir
- 6515 Barley Corn Row
- 6531 S Wind Cir
