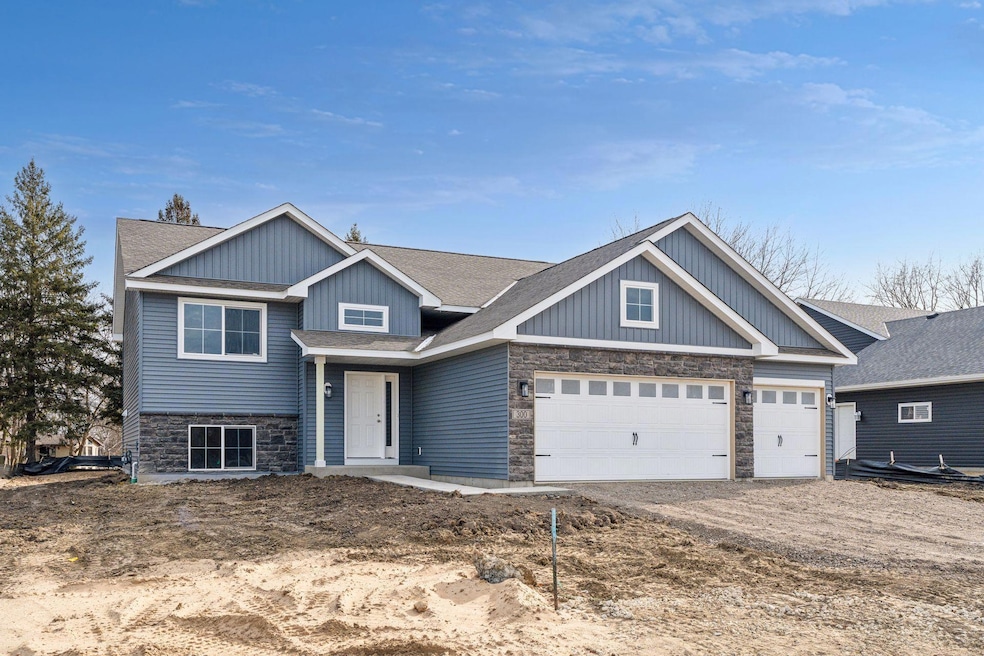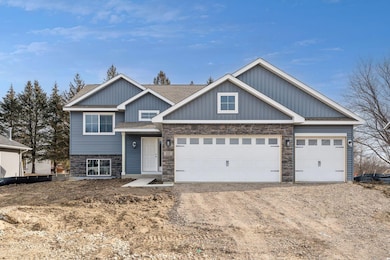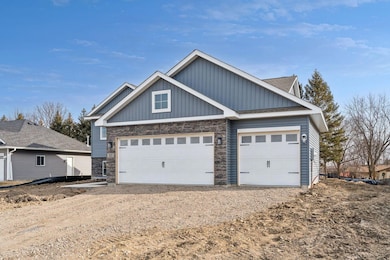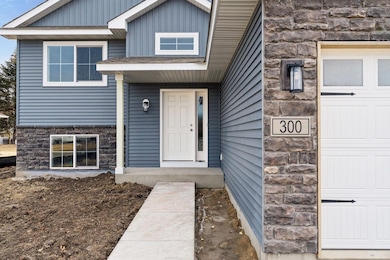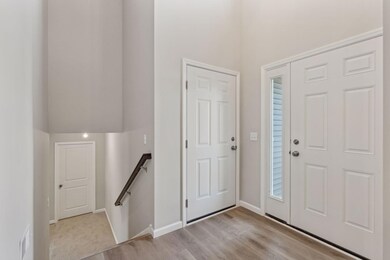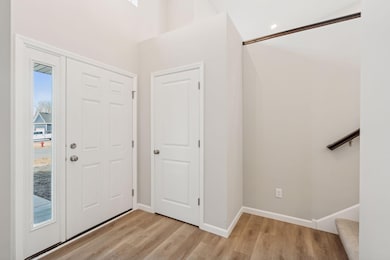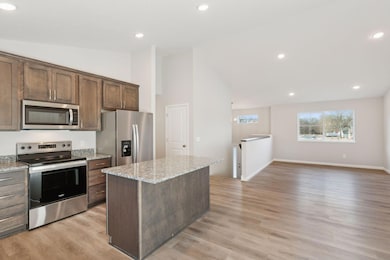6502 Dale Cir SW Waverly, MN 55390
Estimated payment $2,179/month
Highlights
- New Construction
- No HOA
- Porch
- Main Floor Primary Bedroom
- The kitchen features windows
- 4-minute walk to Woodland Shores Park
About This Home
Welcome to the Spruce! This model features an open floor plan with lots of natural light. On the main floor is a large family room, dining area and kitchen with a window and center island/breakfast bar. Heading down the hallway from the kitchen leads you to 3 bedrooms and 2 bathrooms with the primary suite having a private 3/4 bath and walk-in closet. The Spruce also includes a roomy front entry with a nice closet that has doorways to the front porch and convenient 3 car garage. Make your preferred selections for your new home at our design center! We are happy to provide info on other lots and models available!
Home Details
Home Type
- Single Family
Est. Annual Taxes
- $4,122
Year Built
- Built in 2025 | New Construction
Lot Details
- 0.3 Acre Lot
- Lot Dimensions are 30x25x118x133x23x142
Parking
- 3 Car Attached Garage
Home Design
- Bi-Level Home
- Vinyl Siding
Interior Spaces
- 1,336 Sq Ft Home
- Living Room
- Combination Kitchen and Dining Room
- Washer and Dryer Hookup
Kitchen
- Range
- Microwave
- Dishwasher
- The kitchen features windows
Bedrooms and Bathrooms
- 3 Bedrooms
- Primary Bedroom on Main
- En-Suite Bathroom
Unfinished Basement
- Walk-Out Basement
- Sump Pump
- Drain
Outdoor Features
- Porch
Utilities
- Forced Air Heating and Cooling System
- 200+ Amp Service
Community Details
- No Home Owners Association
- Built by WEST BEND CONSTRUCTION LLC
- Woodland Shores 2Nd Add Subdivision
Listing and Financial Details
- Assessor Parcel Number 116035002110
Map
Home Values in the Area
Average Home Value in this Area
Tax History
| Year | Tax Paid | Tax Assessment Tax Assessment Total Assessment is a certain percentage of the fair market value that is determined by local assessors to be the total taxable value of land and additions on the property. | Land | Improvement |
|---|---|---|---|---|
| 2025 | $4,308 | $70,000 | $70,000 | $0 |
| 2024 | $4,122 | $340,100 | $78,000 | $262,100 |
| 2023 | $4,228 | $341,800 | $77,000 | $264,800 |
| 2022 | $4,706 | $300,900 | $65,000 | $235,900 |
| 2021 | $4,424 | $271,000 | $43,000 | $228,000 |
| 2020 | $4,038 | $250,600 | $30,000 | $220,600 |
| 2019 | $502 | $245,400 | $0 | $0 |
| 2018 | $512 | $17,500 | $0 | $0 |
| 2017 | $474 | $9,900 | $0 | $0 |
| 2016 | $486 | $0 | $0 | $0 |
| 2015 | $494 | $0 | $0 | $0 |
| 2014 | -- | $0 | $0 | $0 |
Property History
| Date | Event | Price | List to Sale | Price per Sq Ft | Prior Sale |
|---|---|---|---|---|---|
| 03/18/2025 03/18/25 | For Sale | $349,900 | +548.0% | $262 / Sq Ft | |
| 10/30/2024 10/30/24 | Sold | $54,000 | -10.0% | -- | View Prior Sale |
| 10/14/2024 10/14/24 | Pending | -- | -- | -- | |
| 09/09/2024 09/09/24 | For Sale | $60,000 | -- | -- |
Purchase History
| Date | Type | Sale Price | Title Company |
|---|---|---|---|
| Deed | $54,000 | -- | |
| Warranty Deed | $269,900 | Liberty Title Inc | |
| Warranty Deed | $40,000 | Liberty Title Inc | |
| Foreclosure Deed | $300,000 | -- |
Mortgage History
| Date | Status | Loan Amount | Loan Type |
|---|---|---|---|
| Previous Owner | $272,626 | New Conventional | |
| Previous Owner | $175,000 | Construction |
Source: NorthstarMLS
MLS Number: 6686425
APN: 116-035-002110
- 6507 Dale Cir SW
- 419 66th St SW
- 307 62nd St SW
- 2105 Birch Ln
- 2002 Apple Ln
- 2008 Apple Ln
- 2113 Birch Ln
- 2010 Apple Ln
- 331 Bavaria Ln
- 1012 Brandenburg Ln
- 815 Cologne Ln
- 1004 Brandenburg Cir
- 1002 Brandenburg Ln
- 1002 Brandenburg Cir
- 1004 Brandenburg Ln
- 1009 Brandenburg Ln
- The Oak Ridge Plan at Carrigan Meadows
- The Waterford Plan at Carrigan Meadows
- The Madison Villa Plan at Carrigan Meadows
- The Windsor Villa Plan at Carrigan Meadows
- 515 1st St N
- 1208 7th St
- 438 Lake Trail
- 35 Granite Ln
- 604 White St SW Unit 42
- 604 White St SW Unit 6
- 120 2nd St N
- 405-407 River St S
- 111 Main Ave W Unit 201
- 700 Wilder Way
- 119 1st Ave NE
- 109 Sunrise Heights Cir
- 915 Willems Way
- 906 3rd Ave NE
- 911 6th Ave NE
- 8330 Cedar St Unit 3
- 1214 Widgeon Way
- 1903 16th St NE
- 3935 Donnelly Dr NW
- 5140 Sundance Run
