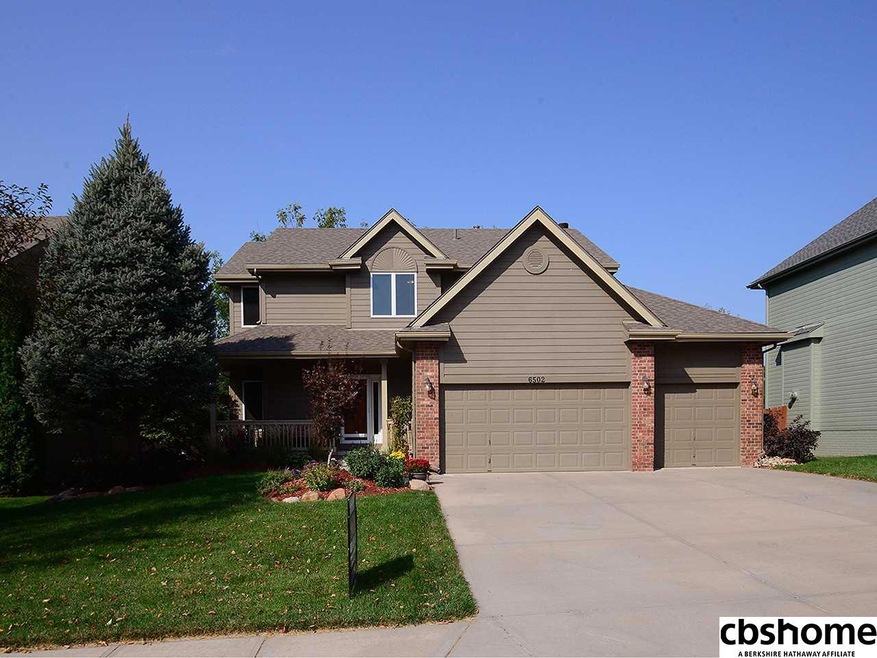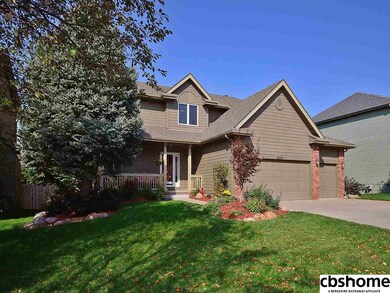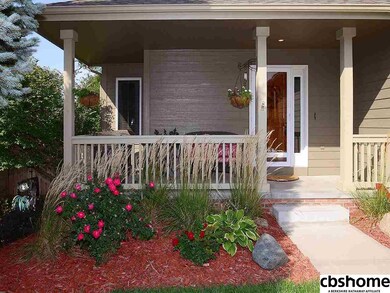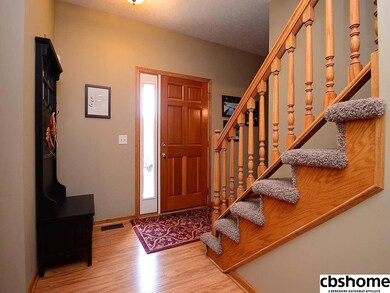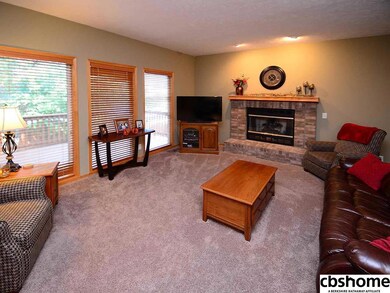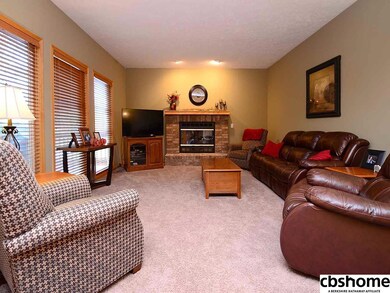
Estimated Value: $404,277 - $448,000
Highlights
- Spa
- Family Room with Fireplace
- Porch
- Deck
- Whirlpool Bathtub
- 3 Car Attached Garage
About This Home
As of November 2017Well Maintained 5 Bedroom 4 Bath, Two story home in Stone Park. Newer Granite Counters in Kitchen. Oversized 3 Car Garage. 3 Bedrooms with walk in closets. Master with Whirlpool tub, walk in closet, double sinks, and separate shower. Interior lot with Privacy Fence. Great wood deck off eating area of Kitchen. Walk out basement with patio, amazing landscaping. Sprinkler System.
Last Agent to Sell the Property
Nebraska Realty License #20180227 Listed on: 09/15/2017

Home Details
Home Type
- Single Family
Est. Annual Taxes
- $5,305
Year Built
- Built in 2000
Lot Details
- Lot Dimensions are 68 x 125
- Property is Fully Fenced
- Privacy Fence
- Wood Fence
- Sprinkler System
HOA Fees
- $3 Monthly HOA Fees
Parking
- 3 Car Attached Garage
Home Design
- Brick Exterior Construction
- Composition Roof
Interior Spaces
- 2-Story Property
- Ceiling height of 9 feet or more
- Window Treatments
- Family Room with Fireplace
- 2 Fireplaces
- Dining Area
- Walk-Out Basement
- Home Security System
Kitchen
- Oven
- Microwave
- Dishwasher
- Disposal
Flooring
- Wall to Wall Carpet
- Laminate
Bedrooms and Bathrooms
- 5 Bedrooms
- Walk-In Closet
- Dual Sinks
- Whirlpool Bathtub
- Shower Only
Outdoor Features
- Spa
- Deck
- Patio
- Porch
Schools
- Saddlebrook Elementary School
- Buffett Middle School
- Northwest High School
Utilities
- Forced Air Heating and Cooling System
- Heating System Uses Gas
- Cable TV Available
Community Details
- Association fees include common area maintenance
- Stone Park Subdivision
Listing and Financial Details
- Assessor Parcel Number 2247010630
- Tax Block 65
Ownership History
Purchase Details
Home Financials for this Owner
Home Financials are based on the most recent Mortgage that was taken out on this home.Purchase Details
Home Financials for this Owner
Home Financials are based on the most recent Mortgage that was taken out on this home.Purchase Details
Home Financials for this Owner
Home Financials are based on the most recent Mortgage that was taken out on this home.Purchase Details
Purchase Details
Home Financials for this Owner
Home Financials are based on the most recent Mortgage that was taken out on this home.Similar Homes in the area
Home Values in the Area
Average Home Value in this Area
Purchase History
| Date | Buyer | Sale Price | Title Company |
|---|---|---|---|
| Burton Elly | $284,000 | -- | |
| Wiemers Anthony J | $244,000 | Nebraska Land Title & Abstra | |
| Hazlett Darret | $250,000 | Nebraska Land Title & Abstra | |
| Mickey Michaela M | $226,000 | -- | |
| Seemann Clint D | $172,000 | -- |
Mortgage History
| Date | Status | Borrower | Loan Amount |
|---|---|---|---|
| Open | Burton Roy L | $109,000 | |
| Open | Burton Roy L | $262,000 | |
| Closed | Burton Elly | $269,800 | |
| Closed | Burton Elly | -- | |
| Previous Owner | Wiemers Anthony J | $195,200 | |
| Previous Owner | Hazlett Darret | $241,250 | |
| Previous Owner | Seemann Clint D | $114,000 |
Property History
| Date | Event | Price | Change | Sq Ft Price |
|---|---|---|---|---|
| 11/30/2017 11/30/17 | Sold | $284,000 | -2.1% | $91 / Sq Ft |
| 09/19/2017 09/19/17 | Pending | -- | -- | -- |
| 09/15/2017 09/15/17 | For Sale | $290,000 | +18.9% | $93 / Sq Ft |
| 12/13/2013 12/13/13 | Sold | $244,000 | -6.2% | $80 / Sq Ft |
| 11/01/2013 11/01/13 | Pending | -- | -- | -- |
| 07/19/2013 07/19/13 | For Sale | $260,000 | +4.0% | $85 / Sq Ft |
| 02/14/2013 02/14/13 | Sold | $250,000 | 0.0% | $80 / Sq Ft |
| 01/30/2013 01/30/13 | Pending | -- | -- | -- |
| 11/26/2012 11/26/12 | For Sale | $250,000 | -- | $80 / Sq Ft |
Tax History Compared to Growth
Tax History
| Year | Tax Paid | Tax Assessment Tax Assessment Total Assessment is a certain percentage of the fair market value that is determined by local assessors to be the total taxable value of land and additions on the property. | Land | Improvement |
|---|---|---|---|---|
| 2023 | $7,633 | $351,100 | $35,000 | $316,100 |
| 2022 | $6,373 | $281,000 | $35,000 | $246,000 |
| 2021 | $6,376 | $281,000 | $35,000 | $246,000 |
| 2020 | $5,614 | $240,000 | $25,000 | $215,000 |
| 2019 | $5,474 | $240,000 | $25,000 | $215,000 |
| 2018 | $5,485 | $240,000 | $25,000 | $215,000 |
| 2017 | $5,650 | $232,200 | $25,000 | $207,200 |
| 2016 | $5,305 | $216,400 | $25,000 | $191,400 |
| 2015 | $4,993 | $216,400 | $25,000 | $191,400 |
| 2014 | $4,993 | $216,400 | $25,000 | $191,400 |
Agents Affiliated with this Home
-
Brent Blythe

Seller's Agent in 2017
Brent Blythe
Nebraska Realty
(402) 676-5081
248 Total Sales
-
Lesa Blythe

Seller Co-Listing Agent in 2017
Lesa Blythe
Nebraska Realty
(402) 598-3633
174 Total Sales
-
Cindy Andrew

Buyer's Agent in 2017
Cindy Andrew
Sit Stay Homes
(402) 880-4003
166 Total Sales
-
Kalee Hergert

Seller's Agent in 2013
Kalee Hergert
NP Dodge Real Estate Sales, Inc.
(402) 214-4410
59 Total Sales
-
Lori Paul

Seller's Agent in 2013
Lori Paul
BHHS Ambassador Real Estate
(402) 681-9371
249 Total Sales
Map
Source: Great Plains Regional MLS
MLS Number: 21717077
APN: 4701-0630-22
- 6418 N 149th Ave
- 6432 N 149th St
- 6443 N 149th St
- 6704 N 149th Ave
- 6713 N 148th St
- 15238 Mary St
- 14603 Nebraska Cir
- 15218 Vane St
- 7204 N 151st Ave
- 15301 Kansas Ave
- 14729 Crown Point Ave
- 15005 Laurel Ave
- 15705 Kansas Ave
- 5904 N 153rd St
- 6535 N 157th St
- 14904 Himebaugh Ave
- 7301 N 154th Ave
- 6520 N 157th St
- 6222 N 157th Avenue Cir
- 7240 N 144th St
- 6502 N 150th St
- 6508 N 150th St
- 6503 N 151st St
- 6514 N 150th St
- 6509 N 151st St
- 6441 N 151st St
- 6501 N 150th St
- 6435 N 151st St
- 6439 N 150th St
- 6515 N 151st St
- 6507 N 150th St
- 6428 N 150th St
- 6520 N 150th St
- 6433 N 150th St
- 6513 N 150th St
- 6429 N 151st St
- 6521 N 151st St
- 6427 N 150th St
- 6422 N 150th St
- 15106 Martin Ave
