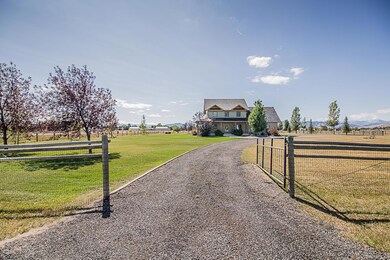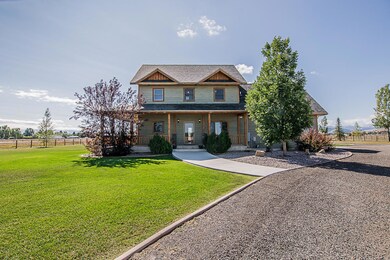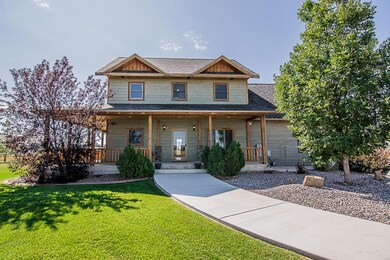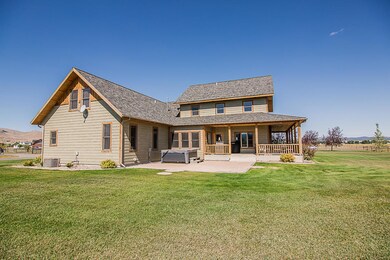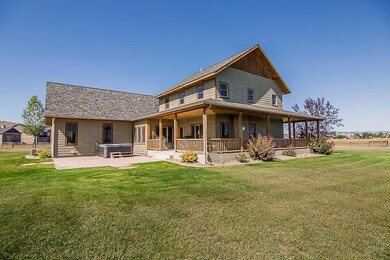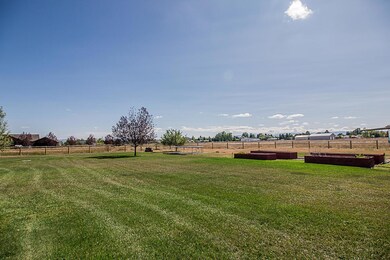
6502 Silverwood Loop Helena, MT 59602
West Helena Valley NeighborhoodHighlights
- Newly Remodeled
- Mountain View
- Main Floor Primary Bedroom
- 5.32 Acre Lot
- Deck
- 4 Car Detached Garage
About This Home
As of October 2024Remarks: This stunning property takes advantage of views from every window of its well-thought out country estate design. Wrap-around covered porches and expansive patio areas provide restful and sheltered spots to gather with friends. Recent kitchen transformation blended the best of its original elements with a purposeful modernization. All new Kitchenaid appliances include a commercial grade gas range and wall oven. Main living room boasts a gas fireplace, rock pillars, timber accents and hardwood flooring throughout main living area. Add'l amenities include spacious main floor owners' suite, 3 bedrooms and 2 full baths on the second floor with loft office and a bonus/great room sure to please. Nicely separate main floor apartment features a well-appointed full kitchen and 1bed/1bath.Fully fence Fully fenced for animals. More details; Kitchen was fully remodeled in 2019. All hardwood floors were stripped and restained in variegated hues. Windows and window trim were also re-stained. The house has a security system, central vac, water softener (owned equipment), circulating fan in crawl space and two spumps, one on a foat, the other a backup. The 28x40 insulated shop has a gas line for an overhead heater - which a buyer could install and hook up to a propane tank for garage heating (wired 220V). There are two 10x16 (wide) overhead garage doors.
Last Agent to Sell the Property
Big Sky Brokers, LLC License #RRE-BRO-LIC-16932 Listed on: 03/18/2021
Home Details
Home Type
- Single Family
Est. Annual Taxes
- $5,897
Year Built
- Built in 2005 | Newly Remodeled
Lot Details
- 5.32 Acre Lot
- Property fronts a private road
- Cross Fenced
- Level Lot
- Few Trees
- Zoning described as county with cov
Parking
- 4 Car Detached Garage
- Garage Door Opener
Home Design
- Poured Concrete
- Wood Frame Construction
- Composition Roof
- Masonite
Interior Spaces
- 4,125 Sq Ft Home
- Central Vacuum
- Mountain Views
- Basement
- Crawl Space
Kitchen
- Oven or Range
- Microwave
- Dishwasher
Bedrooms and Bathrooms
- 5 Bedrooms
- Primary Bedroom on Main
Home Security
- Carbon Monoxide Detectors
- Fire and Smoke Detector
Eco-Friendly Details
- Energy-Efficient Appliances
Outdoor Features
- Deck
- Patio
- Porch
Utilities
- Forced Air Heating and Cooling System
- Heating System Uses Natural Gas
- Septic Tank
- Phone Available
- Cable TV Available
Community Details
- Built by Glen Hayes/Frontier
- Crestwood Green Estates Subdivision
Listing and Financial Details
- Assessor Parcel Number 05199531410250000
Ownership History
Purchase Details
Home Financials for this Owner
Home Financials are based on the most recent Mortgage that was taken out on this home.Purchase Details
Home Financials for this Owner
Home Financials are based on the most recent Mortgage that was taken out on this home.Purchase Details
Purchase Details
Purchase Details
Home Financials for this Owner
Home Financials are based on the most recent Mortgage that was taken out on this home.Similar Homes in Helena, MT
Home Values in the Area
Average Home Value in this Area
Purchase History
| Date | Type | Sale Price | Title Company |
|---|---|---|---|
| Warranty Deed | -- | Flying S Title & Escrow | |
| Warranty Deed | -- | First Montana Land Title Co | |
| Warranty Deed | -- | First Montana Title | |
| Warranty Deed | -- | First Montana Title Company | |
| Warranty Deed | -- | First Montana Title Company |
Mortgage History
| Date | Status | Loan Amount | Loan Type |
|---|---|---|---|
| Open | $1,081,888 | VA | |
| Previous Owner | $140,000 | New Conventional | |
| Previous Owner | $729,988 | New Conventional | |
| Previous Owner | $125,000 | Credit Line Revolving | |
| Previous Owner | $275,000 | New Conventional | |
| Previous Owner | $183,000 | New Conventional | |
| Previous Owner | $329,500 | New Conventional | |
| Previous Owner | $280,000 | Adjustable Rate Mortgage/ARM |
Property History
| Date | Event | Price | Change | Sq Ft Price |
|---|---|---|---|---|
| 10/18/2024 10/18/24 | Sold | -- | -- | -- |
| 09/10/2024 09/10/24 | For Sale | $1,149,900 | +53.3% | $278 / Sq Ft |
| 06/07/2021 06/07/21 | Sold | -- | -- | -- |
| 03/18/2021 03/18/21 | For Sale | $749,900 | -- | $182 / Sq Ft |
Tax History Compared to Growth
Tax History
| Year | Tax Paid | Tax Assessment Tax Assessment Total Assessment is a certain percentage of the fair market value that is determined by local assessors to be the total taxable value of land and additions on the property. | Land | Improvement |
|---|---|---|---|---|
| 2024 | $6,678 | $813,000 | $0 | $0 |
| 2023 | $7,193 | $928,400 | $0 | $0 |
| 2022 | $7,201 | $692,400 | $0 | $0 |
| 2021 | $5,621 | $588,000 | $0 | $0 |
| 2020 | $5,898 | $556,641 | $0 | $0 |
| 2019 | $5,942 | $556,641 | $0 | $0 |
| 2018 | $6,329 | $553,300 | $0 | $0 |
| 2017 | $4,762 | $553,300 | $0 | $0 |
| 2016 | $4,875 | $471,393 | $0 | $0 |
| 2015 | $4,145 | $471,393 | $0 | $0 |
| 2014 | $3,409 | $212,477 | $0 | $0 |
Agents Affiliated with this Home
-
Shawna Korth

Seller's Agent in 2024
Shawna Korth
Engel & Völkers Western Frontier - Helena
(720) 273-6390
21 in this area
165 Total Sales
-
Robin Bare

Buyer's Agent in 2024
Robin Bare
Uncommon Ground, LLC
(406) 459-9772
20 in this area
77 Total Sales
-
Linda Crofts

Seller's Agent in 2021
Linda Crofts
Big Sky Brokers, LLC
(406) 443-1300
36 in this area
125 Total Sales
-
Gina Miranti-Mistry

Seller Co-Listing Agent in 2021
Gina Miranti-Mistry
Big Sky Brokers, LLC
(406) 443-1300
27 in this area
106 Total Sales
-
Greg Zeller
G
Buyer's Agent in 2021
Greg Zeller
Coldwell Banker Commercial Green & Green
(406) 439-2939
8 in this area
44 Total Sales
Map
Source: Montana Regional MLS
MLS Number: 22103484
APN: 05-1995-31-4-10-25-0000
- 1130 Vallejo Rd
- 1021 Vallejo Rd
- 1085 Lydia Rd
- 6150 N Montana Ave
- 1317 Shirley Rd
- 881 Ross Rd
- 6809 N Montana Ave
- 27 Acres Sierra & Montana
- 5546 Carolina Dr
- 6015 Greenfield Loop
- 5503 Kerr Dr
- 5706 Shannon Ct
- 6990 Applegate Dr Unit I
- 5489 Sahara Ct
- 5366 Glacier Point Loop
- 1080 John G Mine Rd
- 25 Hannah Ln
- Tract O-1A Scratchgravel Dr
- 46 John G Mine Rd
- 7175 Bootlegger Dr

