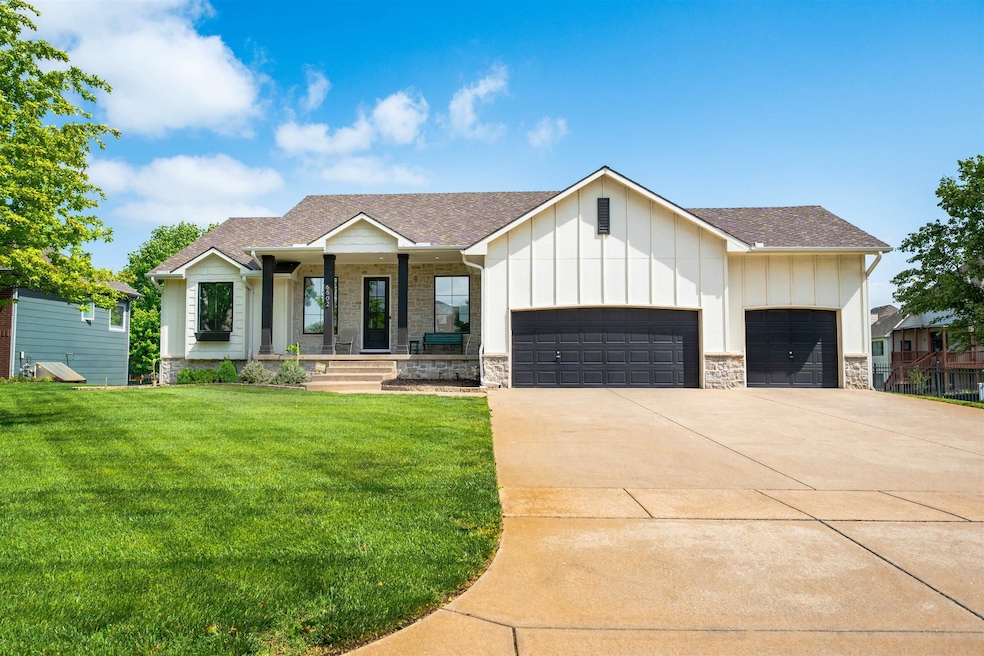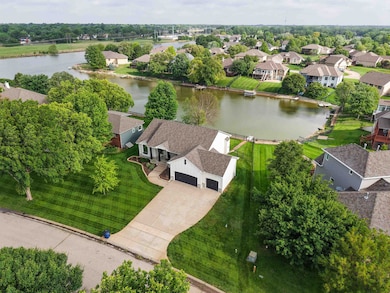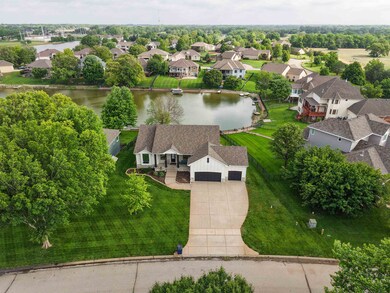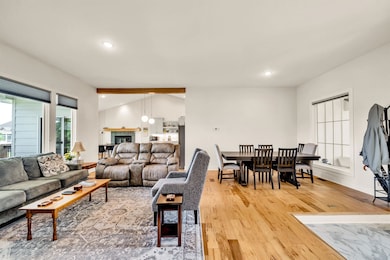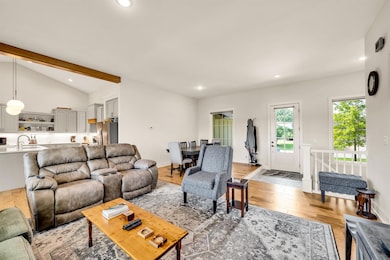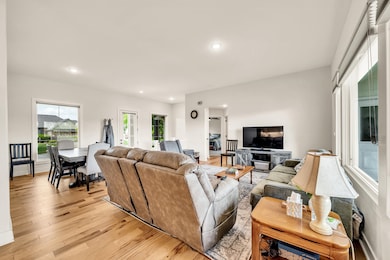
6502 W Warren Cir Wichita, KS 67212
West Wichita NeighborhoodEstimated payment $3,608/month
Highlights
- Docks
- Wood Flooring
- 3 Car Attached Garage
- Hearth Room
- Covered patio or porch
- Covered Deck
About This Home
Step into this spectacular 4-bed, 3 bath, 3-car garage home, perfectly situated on a quiet cul-de-sac with breathtaking lake views. Completely updated inside, this home combines luxury, comfort, and thoughtful upgrades at every turn. From the charming front porch, to a new back deck overlooking the water, no detail has been overlooked. The open-concept main level is filled with natural light thanks to expansive picture windows (now with new window tinting) that showcase the tranquil scenery. The home features updated flooring throughout, gourmet kitchen quartz countertops, stainless steel appliances, large center island, and an expansive pantry. The hearth room with fireplace, eating bar, and formal dining area create the perfect flow for entertaining. The main-floor laundry will come with the stackable washer and dryer too! The master bedroom is a true sanctuary with stunning views, detailed ceiling trim, and its own doors leading to the private deck. The luxury en-suite bath feels like a spa, complete with a fully tiled shower, upgraded lighting, separate water closet, and spacious walk-in closet. Downstairs, the walk-out lower level feels anything but like a basement — thanks to the view-out windows, a second fireplace, an open family room, and a second kitchen that’s ideal for gatherings. Step outside to enjoy a fenced backyard with beautiful landscaping and a new cement walking path that leads to your own private dock — perfect for launching a canoe, boat, or simply enjoying the swimmable, recreational lake. Don’t wait, schedule your showing today!
Home Details
Home Type
- Single Family
Est. Annual Taxes
- $5,728
Year Built
- Built in 1998
Lot Details
- 0.3 Acre Lot
- Sprinkler System
HOA Fees
- $52 Monthly HOA Fees
Parking
- 3 Car Attached Garage
Home Design
- Composition Roof
Interior Spaces
- 1-Story Property
- Living Room
- Dining Room
Kitchen
- Hearth Room
- Microwave
- Dishwasher
- Disposal
Flooring
- Wood
- Carpet
Bedrooms and Bathrooms
- 4 Bedrooms
- 3 Full Bathrooms
Laundry
- Dryer
- Washer
Basement
- Walk-Out Basement
- Natural lighting in basement
Outdoor Features
- Docks
- Covered Deck
- Covered patio or porch
Schools
- Kensler Elementary School
- Northwest High School
Utilities
- Forced Air Heating and Cooling System
- Heating System Uses Natural Gas
- Irrigation Well
Community Details
- $250 HOA Transfer Fee
- Spinnaker Coves Hoskins Subdivision
Listing and Financial Details
- Assessor Parcel Number 20173-135-15-0-21-02-047.00
Map
Home Values in the Area
Average Home Value in this Area
Tax History
| Year | Tax Paid | Tax Assessment Tax Assessment Total Assessment is a certain percentage of the fair market value that is determined by local assessors to be the total taxable value of land and additions on the property. | Land | Improvement |
|---|---|---|---|---|
| 2023 | $5,733 | $51,575 | $9,223 | $42,352 |
| 2022 | $5,853 | $51,575 | $8,694 | $42,881 |
| 2021 | $5,044 | $43,760 | $5,658 | $38,102 |
| 2020 | $4,396 | $38,031 | $5,658 | $32,373 |
| 2019 | $4,403 | $38,031 | $5,658 | $32,373 |
| 2018 | $4,246 | $36,570 | $4,876 | $31,694 |
| 2017 | $4,085 | $0 | $0 | $0 |
| 2016 | $3,892 | $0 | $0 | $0 |
| 2015 | $3,953 | $0 | $0 | $0 |
| 2014 | $3,872 | $0 | $0 | $0 |
Property History
| Date | Event | Price | Change | Sq Ft Price |
|---|---|---|---|---|
| 05/22/2025 05/22/25 | For Sale | $550,000 | +10.2% | $159 / Sq Ft |
| 07/07/2023 07/07/23 | Sold | -- | -- | -- |
| 06/22/2023 06/22/23 | Pending | -- | -- | -- |
| 06/20/2023 06/20/23 | For Sale | $499,000 | +9.7% | $144 / Sq Ft |
| 08/20/2021 08/20/21 | Sold | -- | -- | -- |
| 08/06/2021 08/06/21 | Pending | -- | -- | -- |
| 08/06/2021 08/06/21 | For Sale | $455,000 | +13.8% | $131 / Sq Ft |
| 08/28/2020 08/28/20 | Sold | -- | -- | -- |
| 08/01/2020 08/01/20 | Pending | -- | -- | -- |
| 07/24/2020 07/24/20 | For Sale | $399,900 | +77.7% | $115 / Sq Ft |
| 04/15/2020 04/15/20 | Sold | -- | -- | -- |
| 03/25/2020 03/25/20 | Pending | -- | -- | -- |
| 03/24/2020 03/24/20 | For Sale | $225,000 | -- | $65 / Sq Ft |
Purchase History
| Date | Type | Sale Price | Title Company |
|---|---|---|---|
| Warranty Deed | -- | Security 1St Title | |
| Warranty Deed | -- | Security 1St Title Llc | |
| Warranty Deed | -- | Security 1St Title Llc | |
| Deed | -- | Security 1St Title Llc | |
| Interfamily Deed Transfer | -- | None Available | |
| Warranty Deed | -- | Columbian Natl Title Ins Co |
Mortgage History
| Date | Status | Loan Amount | Loan Type |
|---|---|---|---|
| Open | $300,000 | Construction | |
| Previous Owner | $316,000 | New Conventional | |
| Previous Owner | $292,000 | Credit Line Revolving | |
| Previous Owner | $233,700 | No Value Available |
Similar Homes in the area
Source: South Central Kansas MLS
MLS Number: 655825
APN: 135-15-0-21-02-047.00
- 6611 W Briarwood Cir
- 1026 N Bayshore St
- 1126 N Bayshore Dr
- 1046 N Acadia Ave
- 1349 N Summitlawn St
- 705 N Arapaho St
- 953 N Wilbur Ln
- 7628 W 11th St N
- 1343 N Emerson Ave
- 1219 N Sunset Dr
- 907 N Denmark Ave
- 1509 N Morgantown Ave
- 913 N Doris St
- 6725 W Shade Ln
- 763 N Doris St
- 1129 N Smith St
- 999 N Denmark Ave
- 806 N Clara St
- 5121 W Elm St
- 1530 N Smith Cir
