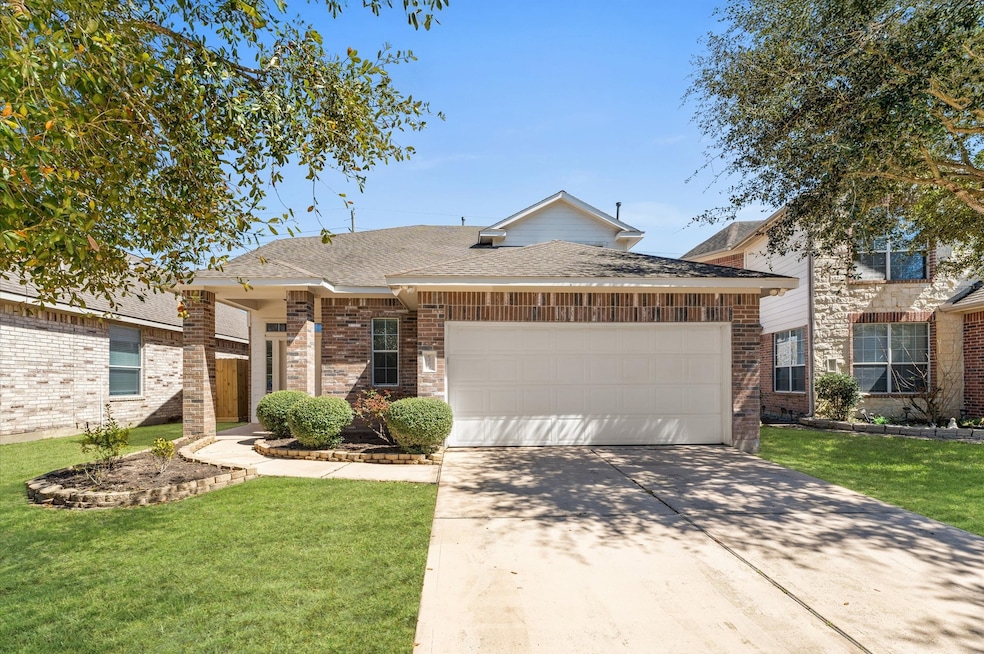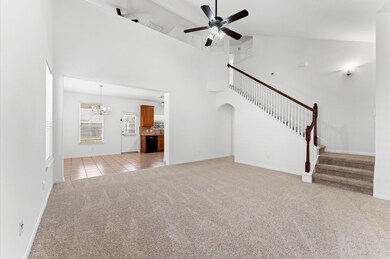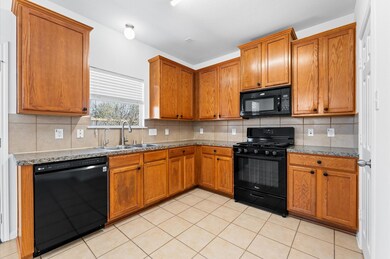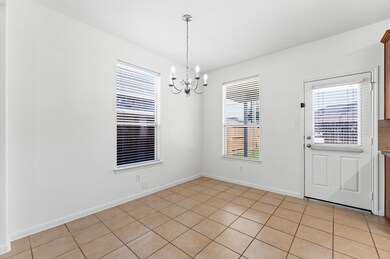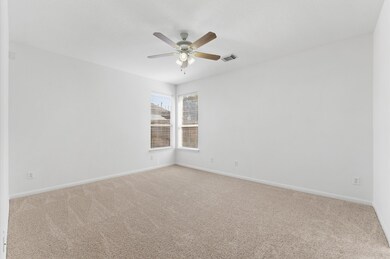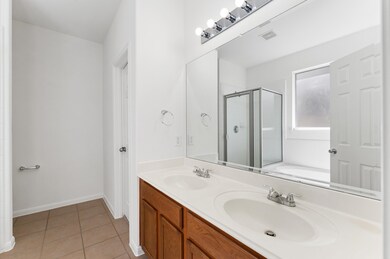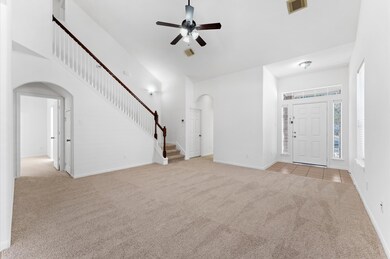
6503 Applewood Forest Dr Katy, TX 77494
Southwest Cinco Ranch NeighborhoodHighlights
- Deck
- Traditional Architecture
- High Ceiling
- Fred & Patti Shafer Elementary School Rated A+
- Loft
- 4-minute walk to Cinco Ranch Park at Rosewood in Pepper Hollow Lane
About This Home
As of April 2025Welcome Home to Master Planned Community of Westheimer Lakes N w/tons of Great Amenities + Amazing Katy ISD Schools! This 2 Story Home Boasts (New 2025) Carpet & Paint & is ready for you to move right in w/3 Bedrooms (could be 4 Bedrooms as Game Room Upstairs has closet & can be enclosed, if needed) 2.5 Bathrooms & 2 Car Garage! Light Bright 2 Story Living Room w/Vaulted Ceiling! Primary Bedroom Downstairs along w/Utility Room w/Window & generous shelf space! This DR Horton Home also includes under the stairs extra Storage Space! Nice Size Backyard includes 2/3 New Fence! Large Poured Concrete Patio! Kitchen has Updated Appliances including Microwave, Dishwasher, 5 Burner Gas Range/Oven and Reverse Osmosis (2024) along w/Window Over the Kitchen Sink so you can view the Backyard while doing the dishes! The Primary Bathroom has a Large Oval Garden Tub, Separate Glass Shower & Large Walk in Closet! Hot Water Heater 2025, Water Softener System 2020, Sprinkler! 1 Owner Home/Never a Rental!
Last Agent to Sell the Property
Walzel Properties - Corporate Office License #0400333 Listed on: 03/09/2025

Home Details
Home Type
- Single Family
Est. Annual Taxes
- $6,550
Year Built
- Built in 2007
Lot Details
- 5,194 Sq Ft Lot
- Cul-De-Sac
- Back Yard Fenced
- Sprinkler System
HOA Fees
- $73 Monthly HOA Fees
Parking
- 2 Car Attached Garage
- Garage Door Opener
Home Design
- Traditional Architecture
- Brick Exterior Construction
- Slab Foundation
- Composition Roof
Interior Spaces
- 1,746 Sq Ft Home
- 2-Story Property
- High Ceiling
- Ceiling Fan
- Window Treatments
- Entrance Foyer
- Family Room
- Living Room
- Breakfast Room
- Loft
- Game Room
- Utility Room
- Washer and Electric Dryer Hookup
- Fire and Smoke Detector
Kitchen
- Gas Oven
- Gas Cooktop
- <<microwave>>
- Dishwasher
- Disposal
Flooring
- Carpet
- Tile
Bedrooms and Bathrooms
- 3 Bedrooms
- En-Suite Primary Bedroom
- Single Vanity
- Soaking Tub
- <<tubWithShowerToken>>
- Separate Shower
Eco-Friendly Details
- Ventilation
Outdoor Features
- Deck
- Patio
Schools
- Shafer Elementary School
- Seven Lakes Junior High School
- Jordan High School
Utilities
- Central Heating and Cooling System
- Heating System Uses Gas
Community Details
Overview
- Association fees include clubhouse, recreation facilities
- Westheimer Lakes N Poa, Phone Number (832) 222-2355
- Built by DR Horton
- Westheimer Lakes North Subdivision
Recreation
- Community Pool
Ownership History
Purchase Details
Home Financials for this Owner
Home Financials are based on the most recent Mortgage that was taken out on this home.Purchase Details
Home Financials for this Owner
Home Financials are based on the most recent Mortgage that was taken out on this home.Purchase Details
Home Financials for this Owner
Home Financials are based on the most recent Mortgage that was taken out on this home.Purchase Details
Similar Homes in the area
Home Values in the Area
Average Home Value in this Area
Purchase History
| Date | Type | Sale Price | Title Company |
|---|---|---|---|
| Deed | -- | Select Title | |
| Interfamily Deed Transfer | -- | Netco | |
| Warranty Deed | -- | None Available | |
| Deed | -- | -- |
Mortgage History
| Date | Status | Loan Amount | Loan Type |
|---|---|---|---|
| Open | $293,040 | New Conventional | |
| Previous Owner | $117,012 | FHA | |
| Previous Owner | $109,972 | Purchase Money Mortgage |
Property History
| Date | Event | Price | Change | Sq Ft Price |
|---|---|---|---|---|
| 04/30/2025 04/30/25 | Sold | -- | -- | -- |
| 04/03/2025 04/03/25 | Pending | -- | -- | -- |
| 03/21/2025 03/21/25 | For Sale | $334,900 | 0.0% | $192 / Sq Ft |
| 03/18/2025 03/18/25 | Pending | -- | -- | -- |
| 03/09/2025 03/09/25 | For Sale | $334,900 | -- | $192 / Sq Ft |
Tax History Compared to Growth
Tax History
| Year | Tax Paid | Tax Assessment Tax Assessment Total Assessment is a certain percentage of the fair market value that is determined by local assessors to be the total taxable value of land and additions on the property. | Land | Improvement |
|---|---|---|---|---|
| 2023 | $6,550 | $284,170 | $42,500 | $241,670 |
| 2022 | $6,516 | $255,220 | $42,500 | $212,720 |
| 2021 | $4,898 | $185,930 | $42,500 | $143,430 |
| 2020 | $4,996 | $185,590 | $42,500 | $143,090 |
| 2019 | $5,097 | $180,050 | $42,500 | $137,550 |
| 2018 | $5,046 | $177,940 | $42,500 | $135,440 |
| 2017 | $5,021 | $175,530 | $40,500 | $135,030 |
| 2016 | $4,869 | $170,200 | $40,500 | $129,700 |
| 2015 | $3,545 | $168,620 | $40,500 | $128,120 |
| 2014 | $3,021 | $143,060 | $40,500 | $102,560 |
Agents Affiliated with this Home
-
Joyce DeAngelis-Eisenberg

Seller's Agent in 2025
Joyce DeAngelis-Eisenberg
Walzel Properties - Corporate Office
(713) 376-0048
1 in this area
24 Total Sales
-
Karen Birch
K
Buyer's Agent in 2025
Karen Birch
Walzel Properties - Corporate Office
(888) 519-7431
1 in this area
2 Total Sales
Map
Source: Houston Association of REALTORS®
MLS Number: 84729949
APN: 9305-01-003-0400-914
- 26314 Planters Heath
- 26215 Salt Creek Ln
- 6514 Bella Meda Ln
- 26402 Larkspur Ridge Dr
- 26122 Savory Springs Ln
- 26322 Mercy Moss Ln
- 26431 Richwood Oaks Dr
- 26418 Richwood Oaks Dr
- 9711 Dill Canyon Ln
- 11422 Ryan Manor Dr
- 25930 Summer Savory Ln
- 26306 Creston Woods Dr
- 9610 Basil Field Ct
- 26414 Creston Woods Dr
- 26338 Longview Creek Dr
- 26414 Longview Creek Dr
- 11403 Sandermeyer Dr
- 25803 Rippey Glen Dr
- 9414 Pilares Ridge Dr
- 10911 Overland Trail Dr
